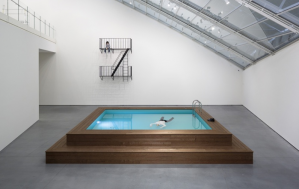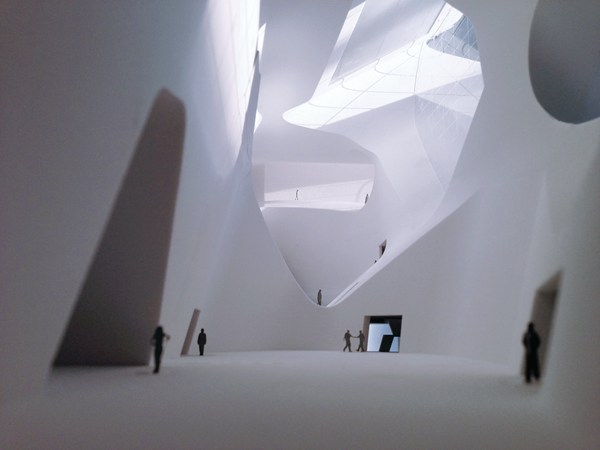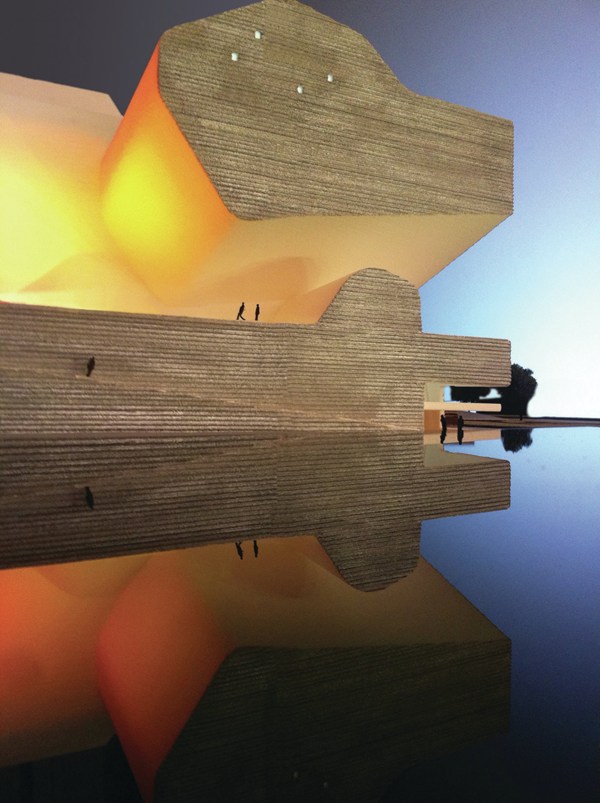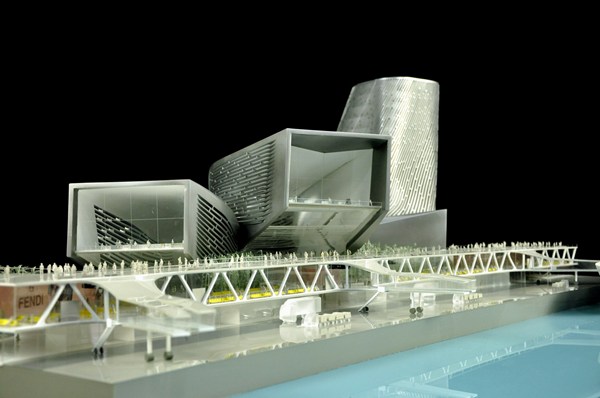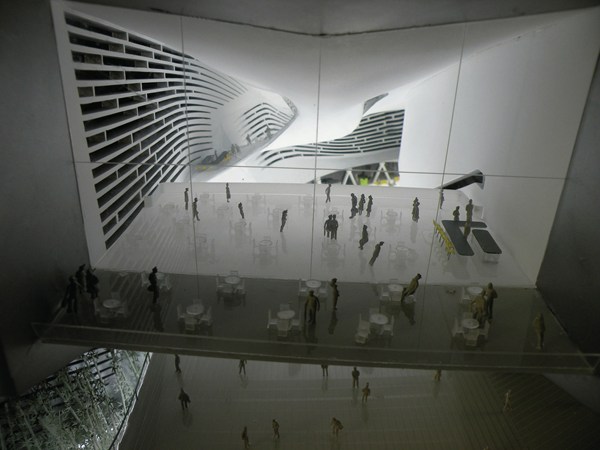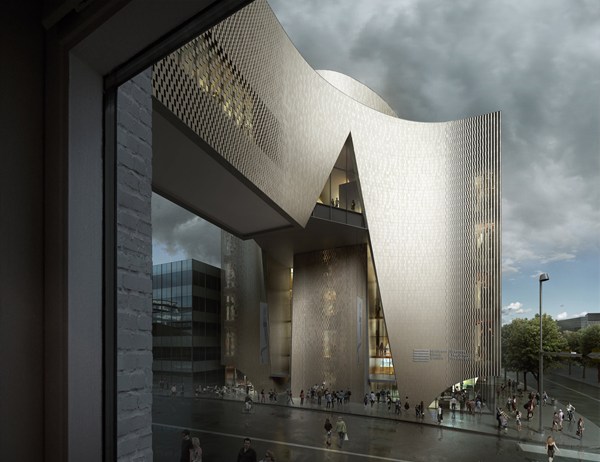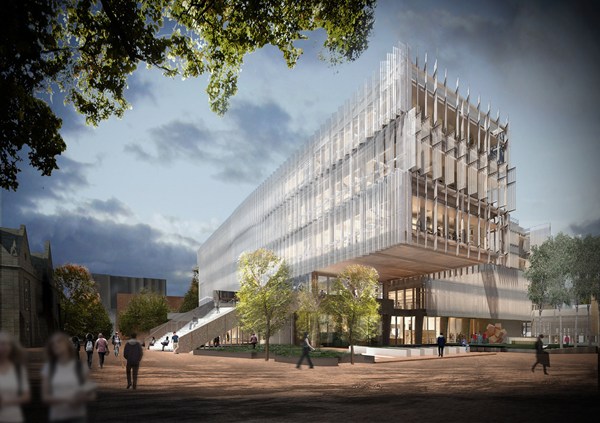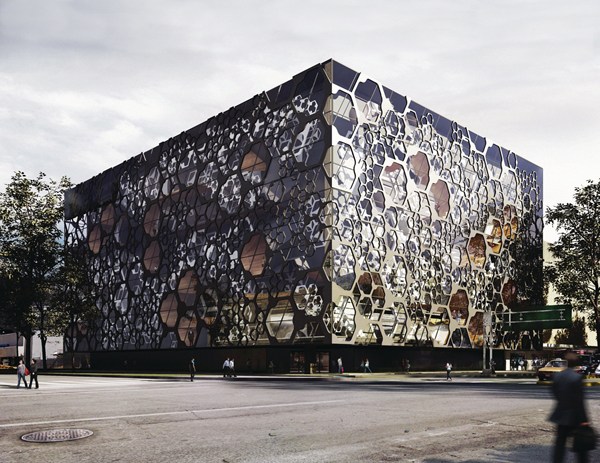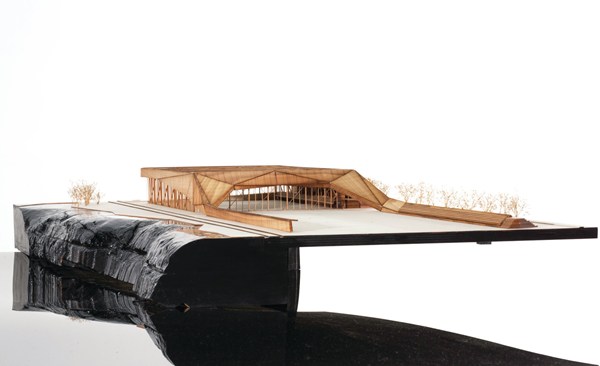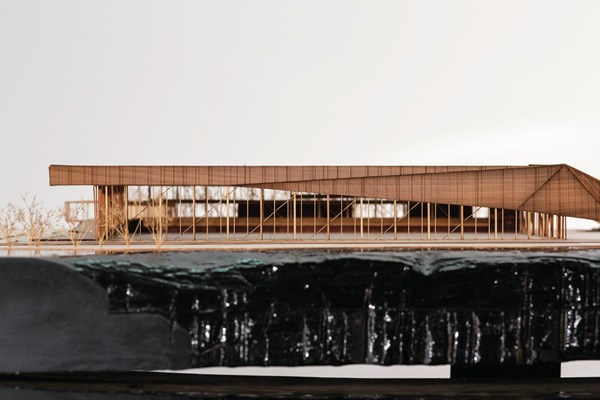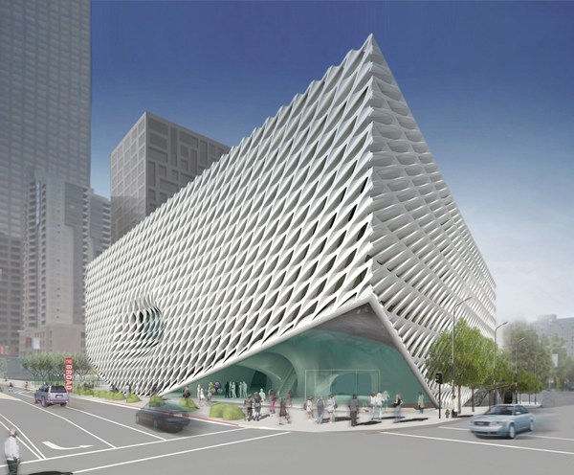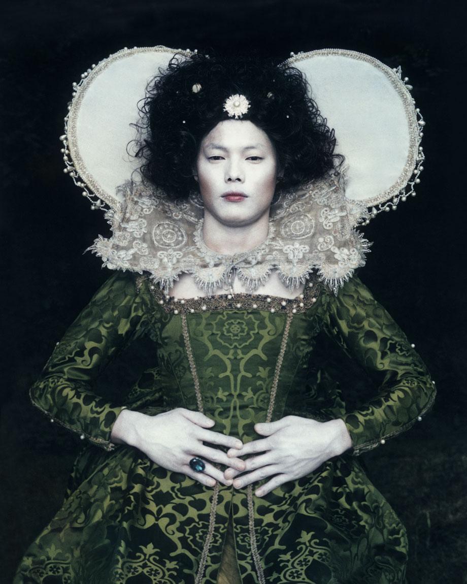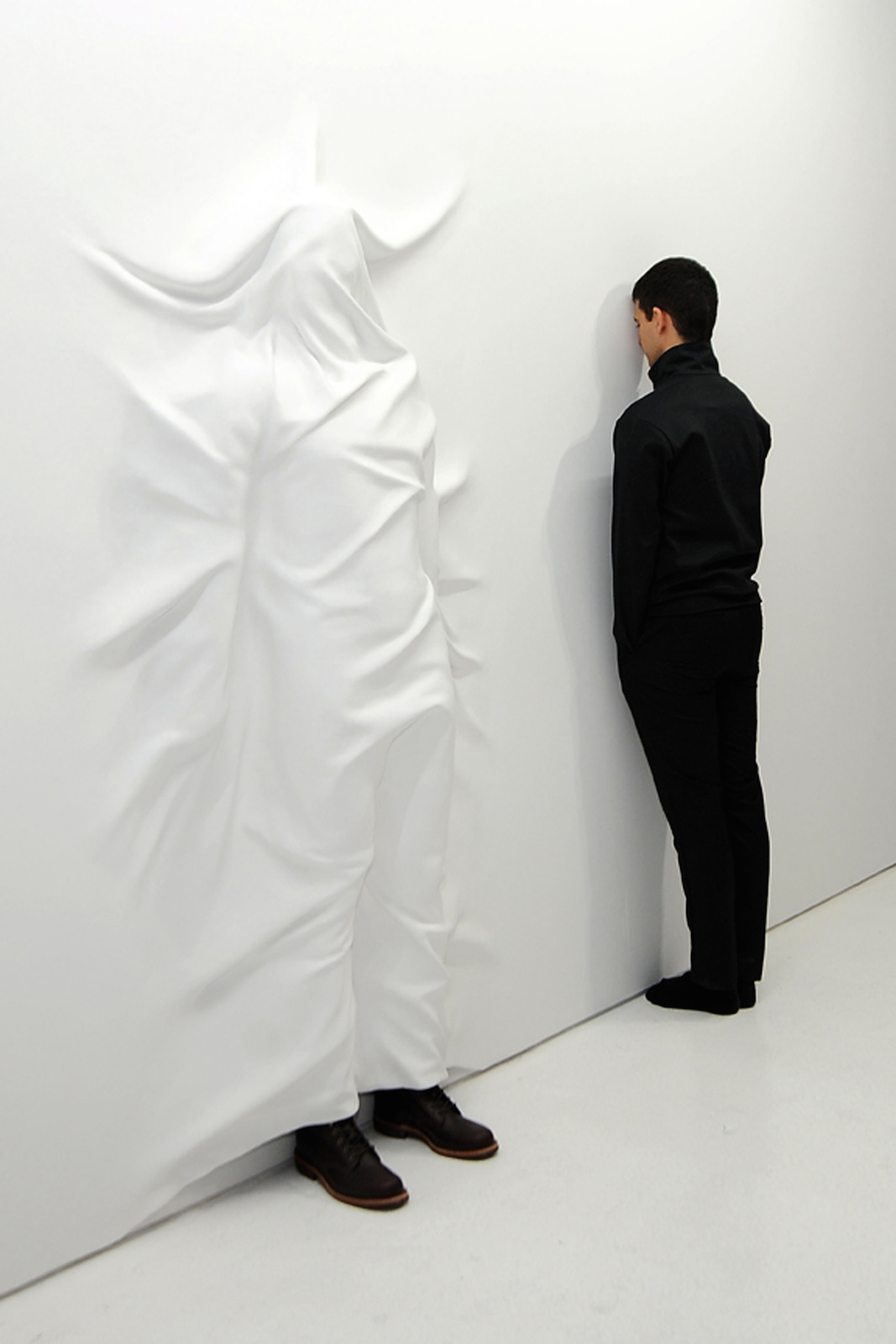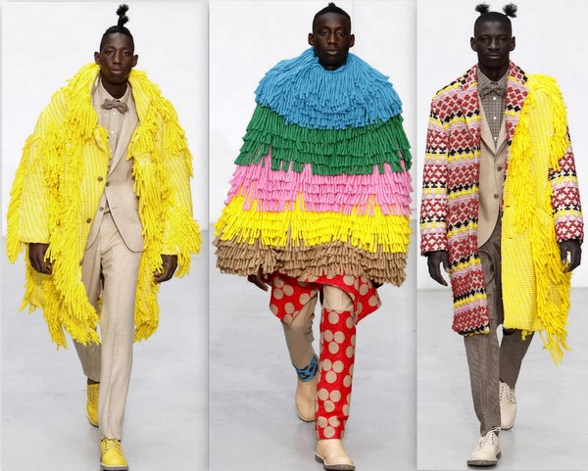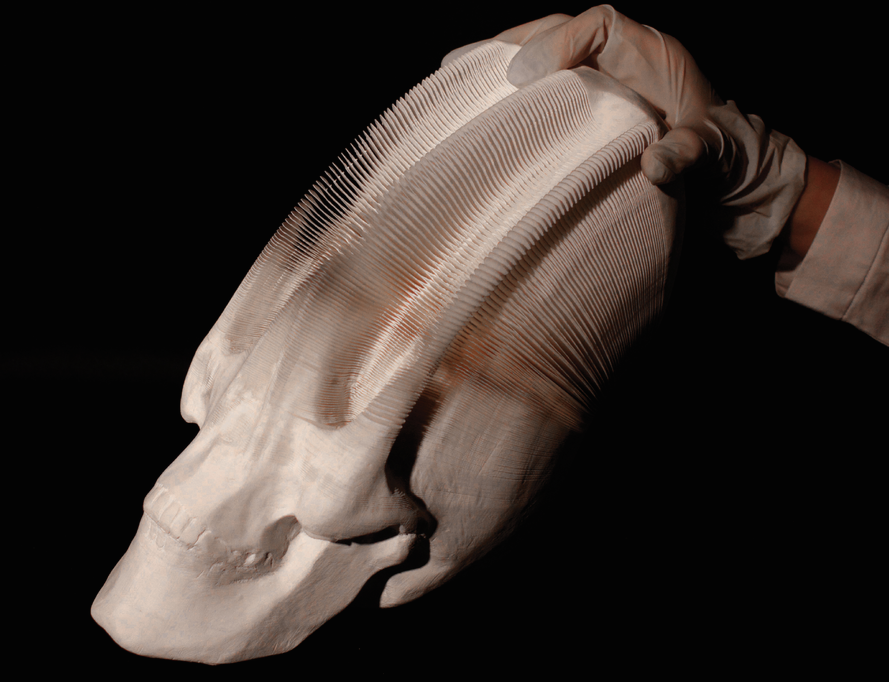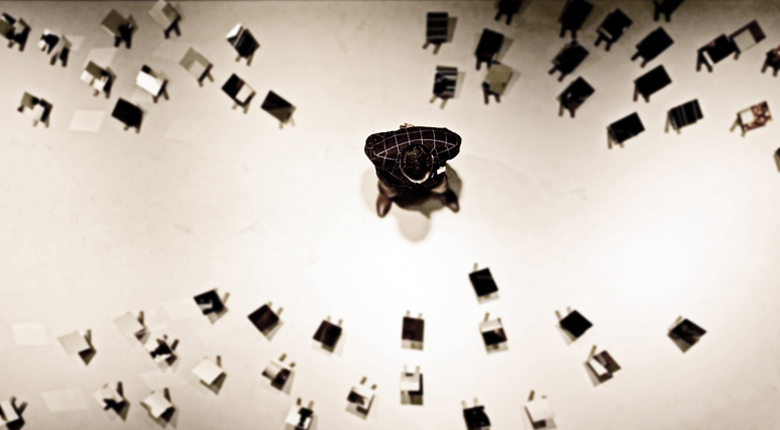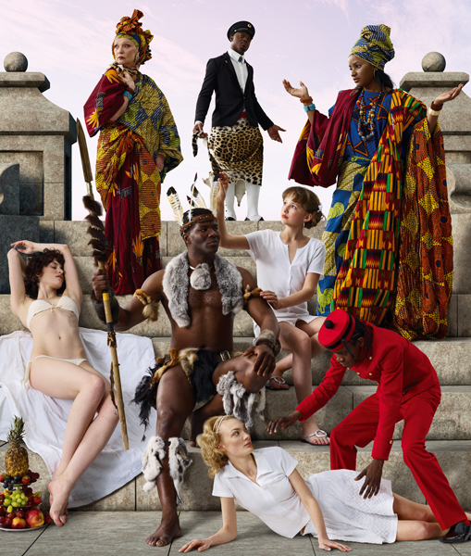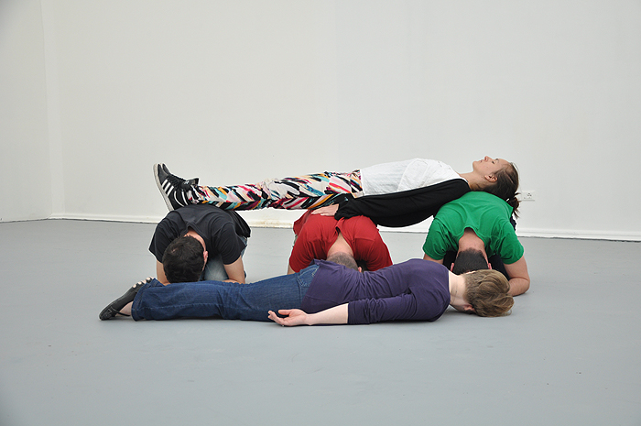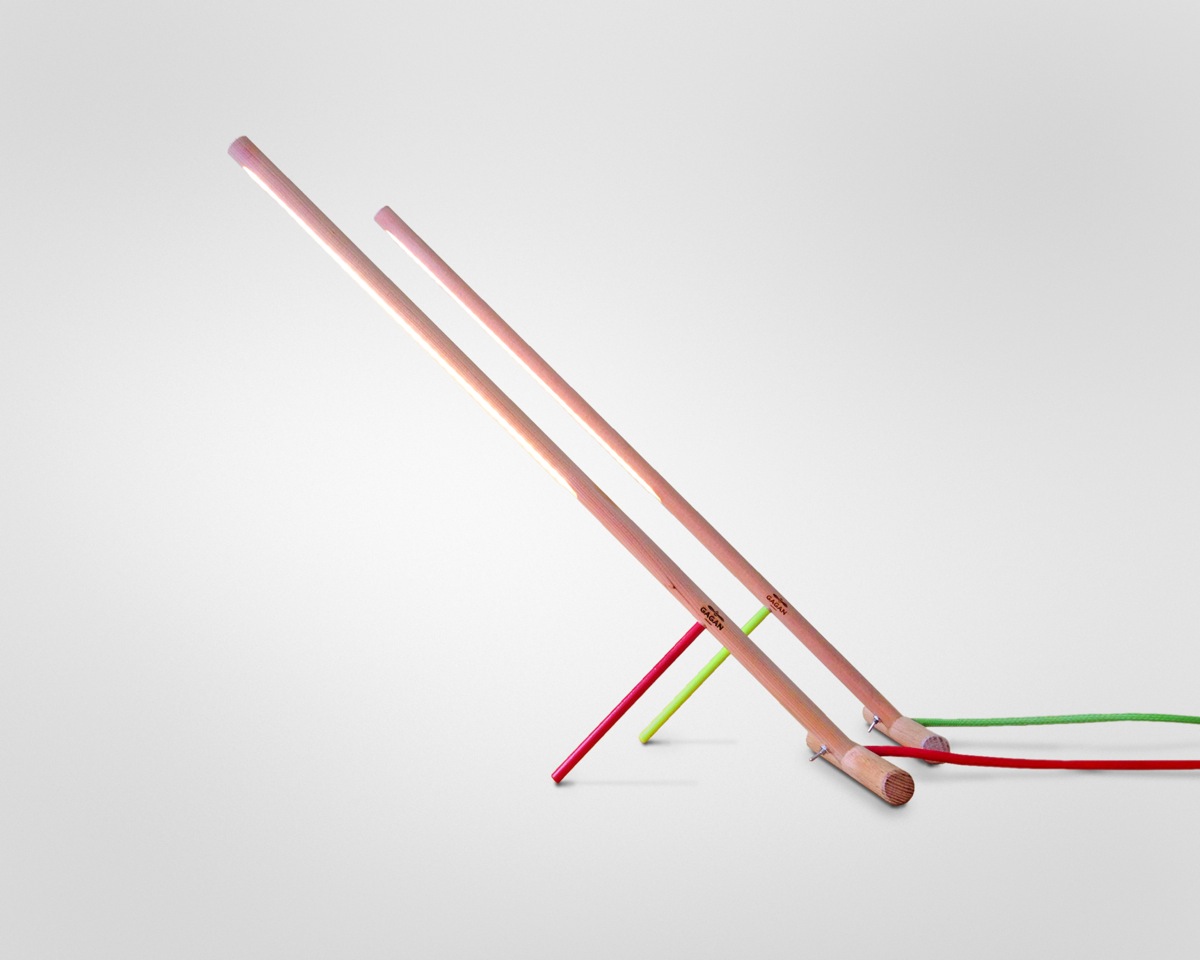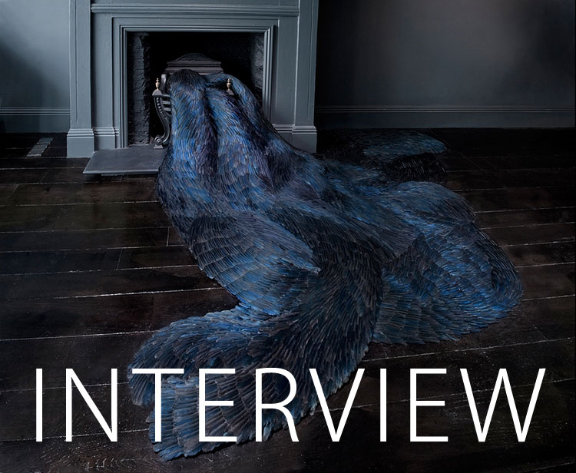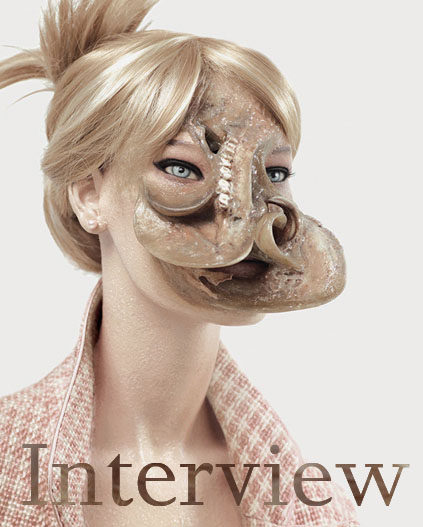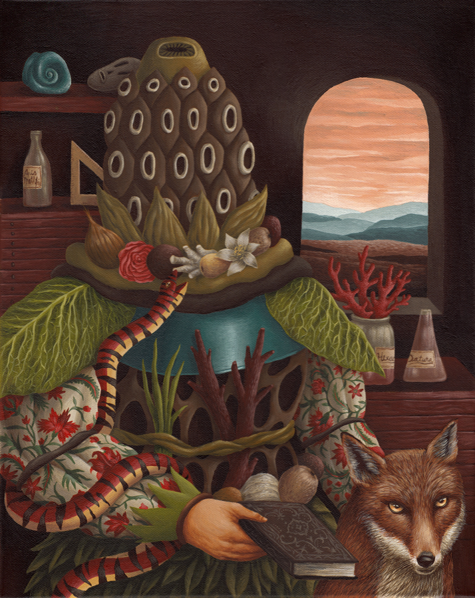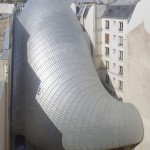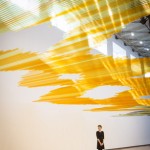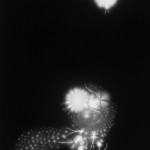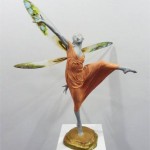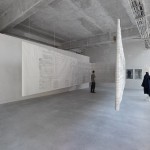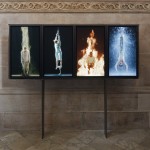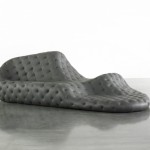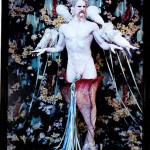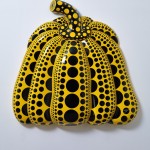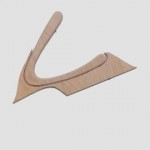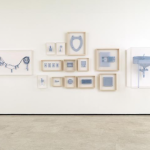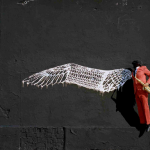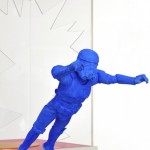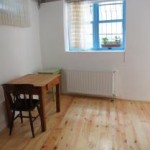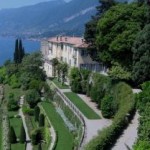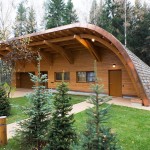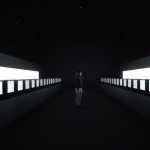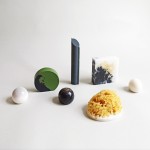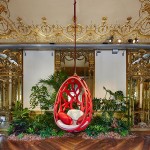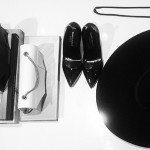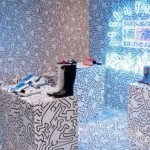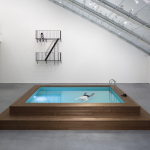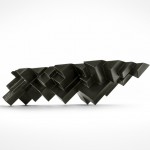INHALE is a cultural platform where artists are presented, where great projects are given credit and readers find inspiration. Think about Inhale as if it were a map: we can help you discover which are the must-see events all over the world, what is happening now in the artistic and cultural world as well as guide you through the latest designers’ products. Inhale interconnects domains that you are interested in, so that you will know all the events, places, galleries, studios that are a must-see. We have a 360 degree overview on art and culture and a passion to share.

Just what is it that makes this year’s winners so different, so appealing? Jurors Lise Anne Couture, AIA, Nataly Gattegno, Sasa Radulovic, and Marcelo Spina, Intl. Assoc. AIA, focused on innovation, but not for its own sake. Out of more than 150 submissions, the jurors recognized 10 projects, each of them “able to achieve its potential,” as Couture put it. More specifically, what won over the jury was a holistic approach to design with an eye toward practical realization.
First Award: Tianjin EcoCity Ecology and Planning Museums
The governments of Singapore and China are partnering to build a new eco-city for 350,000 on a reclaimed salt pan and polluted tidal flats in Tianjin (approximately 80 miles from Beijing), in order to demonstrate sustainable best practices. Anchoring opposite sides of a plaza, the Ecology and Planning museums, which (at 215,278 square feet apiece) incorporate exhibition spaces, offices, a public plaza, event spaces, and a café, are the first elements that will be built in the cultural district.
Award: Kaohsiung Port Terminal
The Kaohsiung Port Terminal may appear to belong to the universe of luxury cruise liners—think the webbed, almost skeletal superyacht that Zaha Hadid Architects has designed for shipbuilders Blohm+Voss—but this port is not part of that realm, at least not architecturally. A distinction must be made for the populism and urbanism that New York–based RUR Architecture evokes with the port’s plan. Sited laterally with respect to the city grid and positioned close to public transit, the terminal accommodates pedestrian traffic via a continuous, elevated public promenade that parallels the waterfront.
National Music Centre of Canada
Portland, Ore.– and New York–based Allied Works Architecture won an international competition to convert an existing hotel, which dates to 1905, and an adjacent half-acre parcel in Calgary’s East Village into a new music education, exhibition, and performance venue. The plan calls for the complete restoration of the King Edward Hotel, which houses one of Calgary’s oldest music clubs, to its former glory. The new spaces are housed in a series of nine concrete-and-steel towers that are clad in terra-cotta and metal panels.
Faculty of Architecture, Building & Planning, University of Melbourne
A pairing of firms from Collingwood, Australia, (John Wardle Architects) and Boston (NADAAA) won the international competition for this 170,000-square-foot design education building. At the center of the structure is a multipurpose studio hall rising four stories to a coffered canopy that provides natural light and ventilation. A sculptural construction suspended in this space houses visiting critics’ studios. Students will not have assigned workspaces, but can instead choose to work in the central hall or along the metal-mesh-enclosed balconies that surround it, where a variety of tables, counters, and seating will be provided.
Liverpool Department Store – Insurgentes
When Mexico City–based firm Rojkind Arquitectos was hired to design an expansion for a department store in its hometown, the architects were faced with a particularly urban type of challenge: The envelope of the existing structure would need to be drawn out to two busy streets teeming with foot traffic to meet increased program demands. The firm wanted to avoid imposing a solid wall at the busy sidewalk, but did not have any space to concede for plazas or other urban gestures. Rather than making the outer envelope as thin as possible, the architects thickened the façade and opened it up to the store program, dubbing it a “habitable façade.”
Soccer Centre at St. Michel Environmental Complex
On a flat parcel in Montreal, located between an urban thoroughfare and the historic Miron Quarry (which is now being converted to an ecology park), Saucier + Perrotte Architectes and Hughes Condon Marler Architects have designed a 136,000-square-foot enclosed soccer field, with an entrance hall, bleacher seating, training rooms, locker rooms, offices, and a café. Conceived as an added layer of mineral stratum recalling the site’s geology, the center features a continuous roof that cantilevers over the entrance plaza, folds down over the playing field, and then extends to the ground to seat spectators for a second, outdoor field. The highlight of the project is the laminated wood structure supporting the roof.
The Broad
Set in the cultural district along the City of Angels’ Grand Avenue, just south of Gehry Partners’ Walt Disney Concert Hall, the building accommodates two programs of the Broad Art Foundation. Its two-fold function—public exhibition space and an art archive supporting its lending activities—is manifested in a “veil and vault” design concept.
via architectmagazine.com


