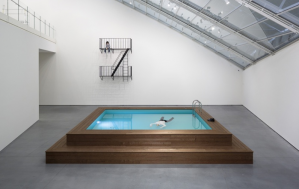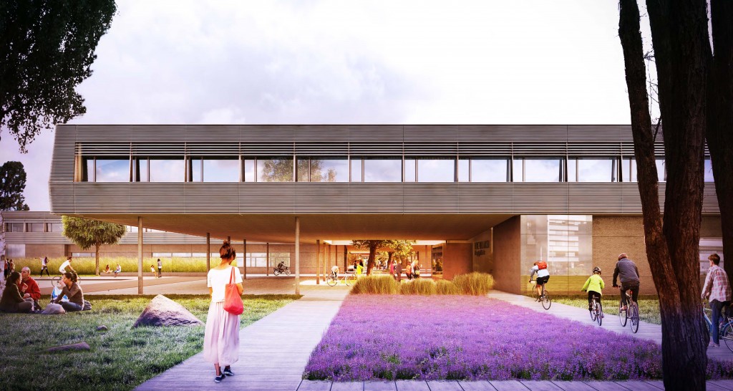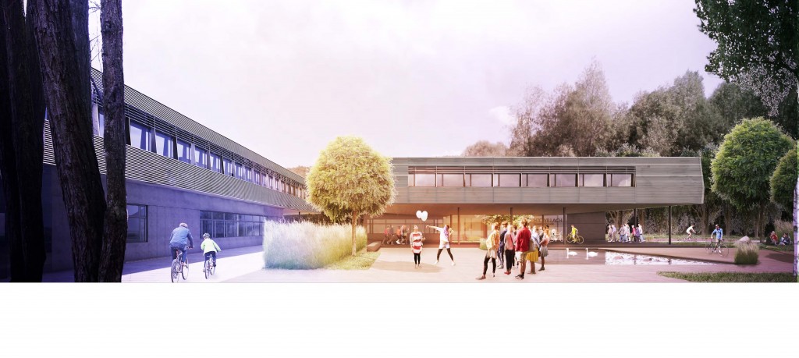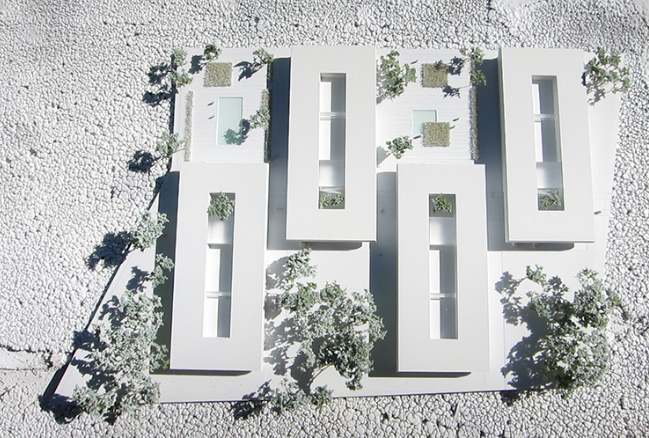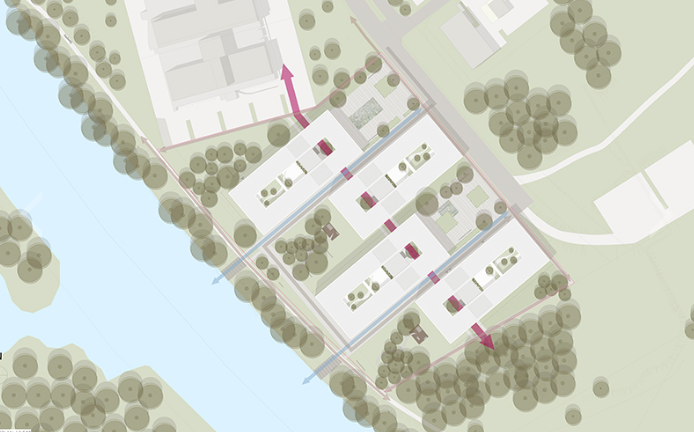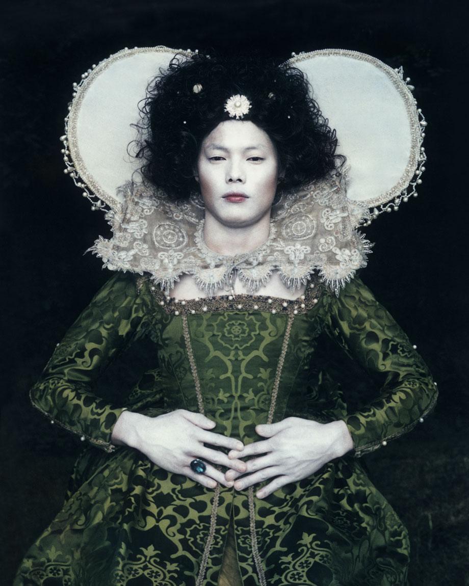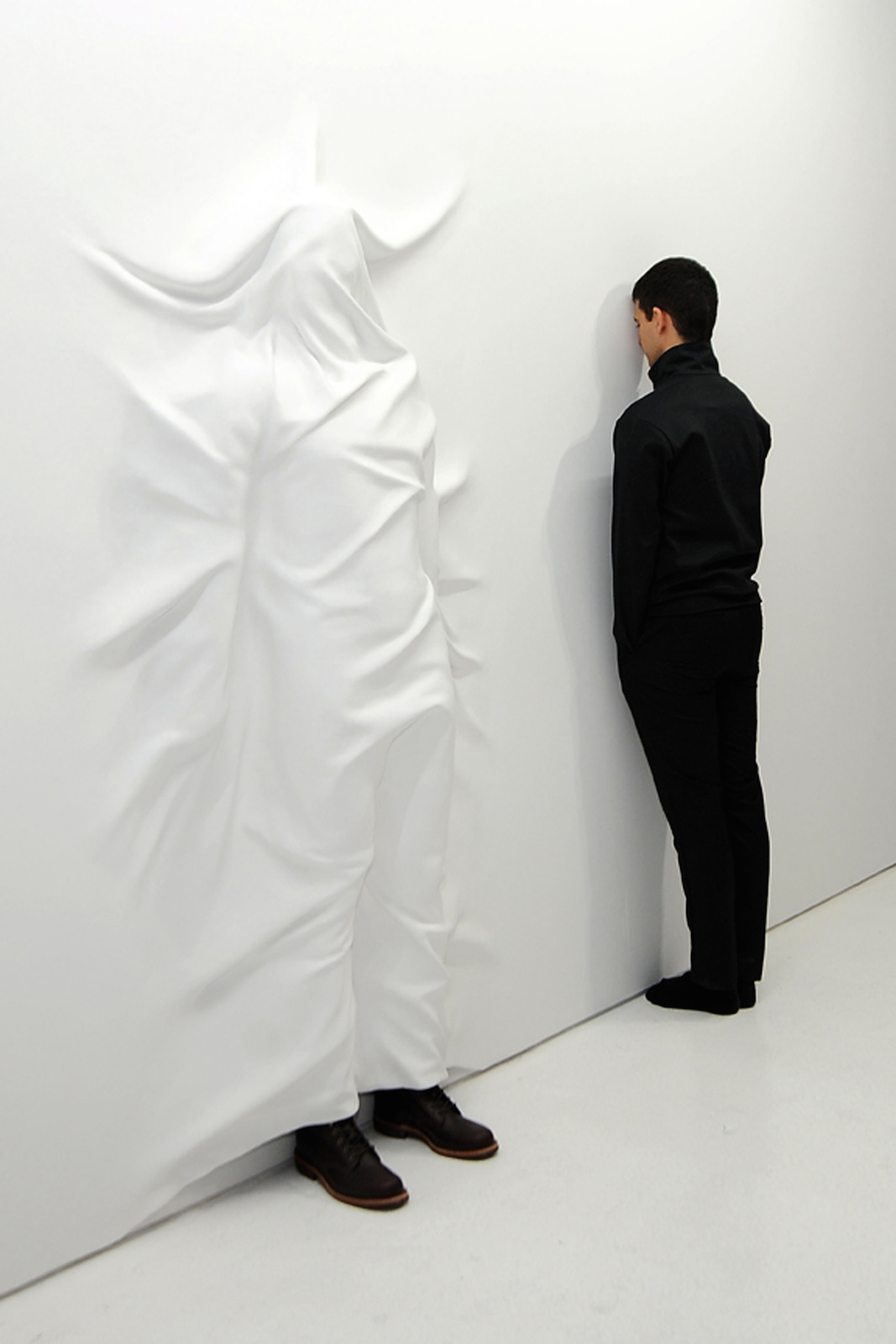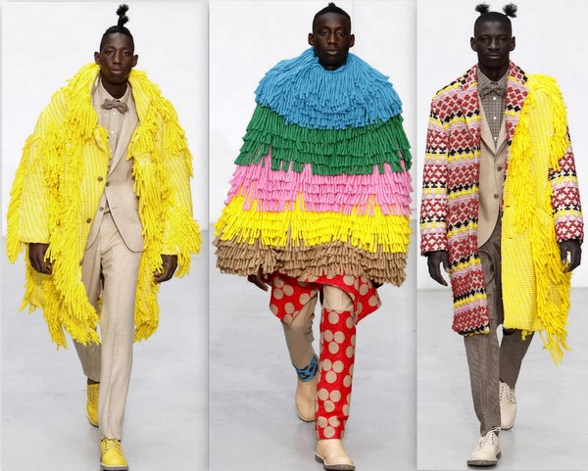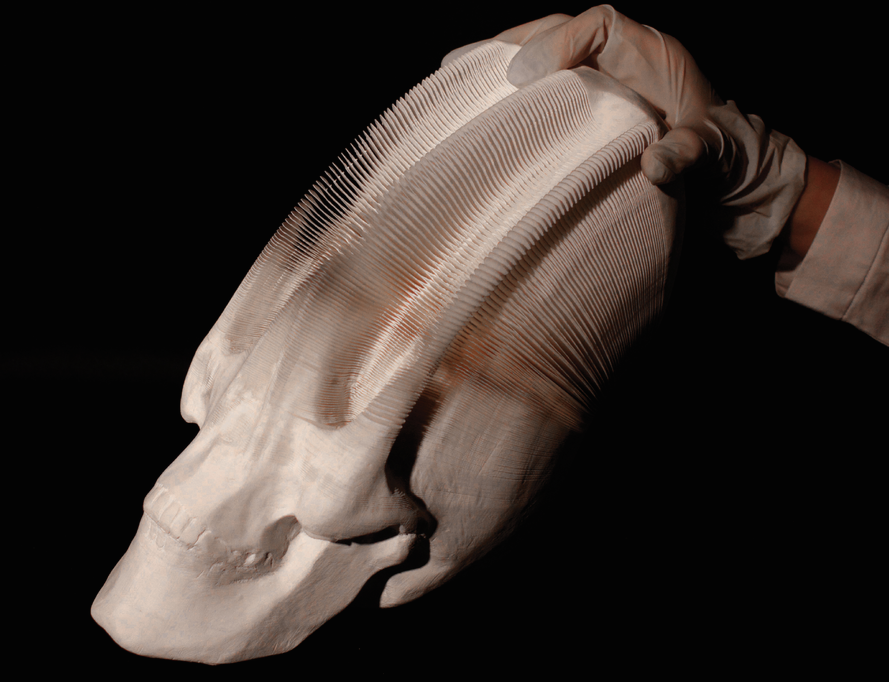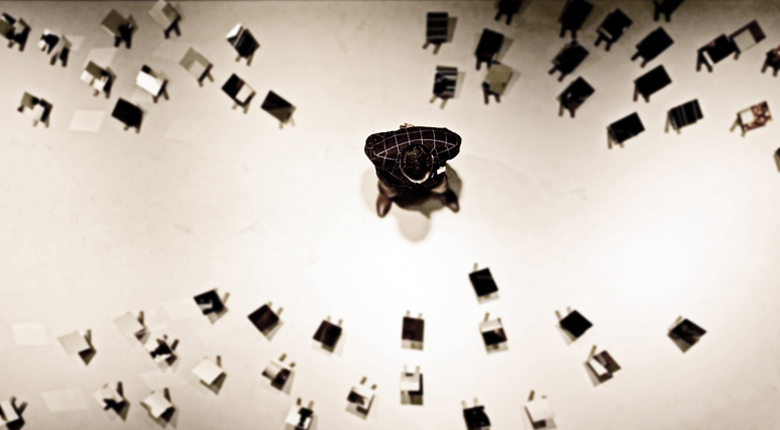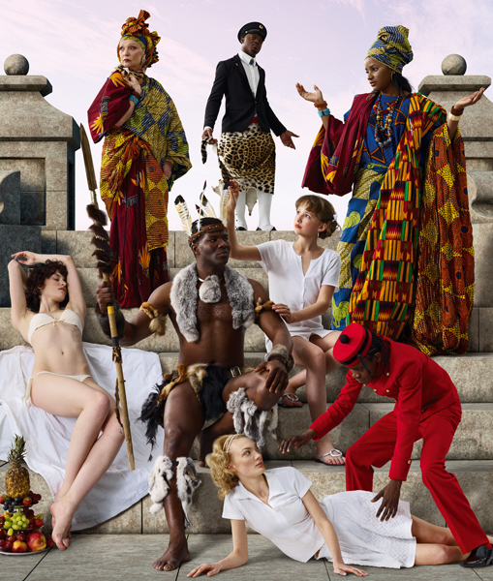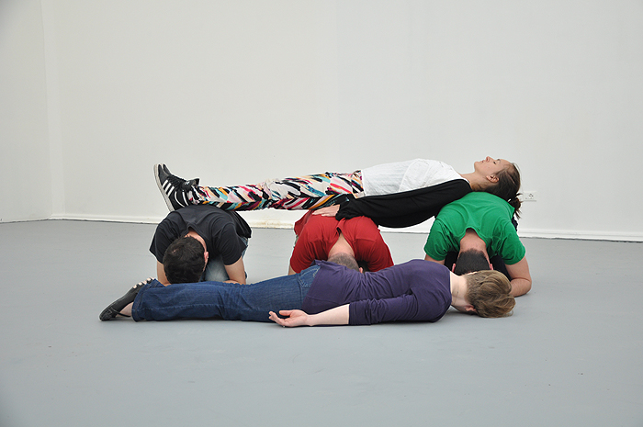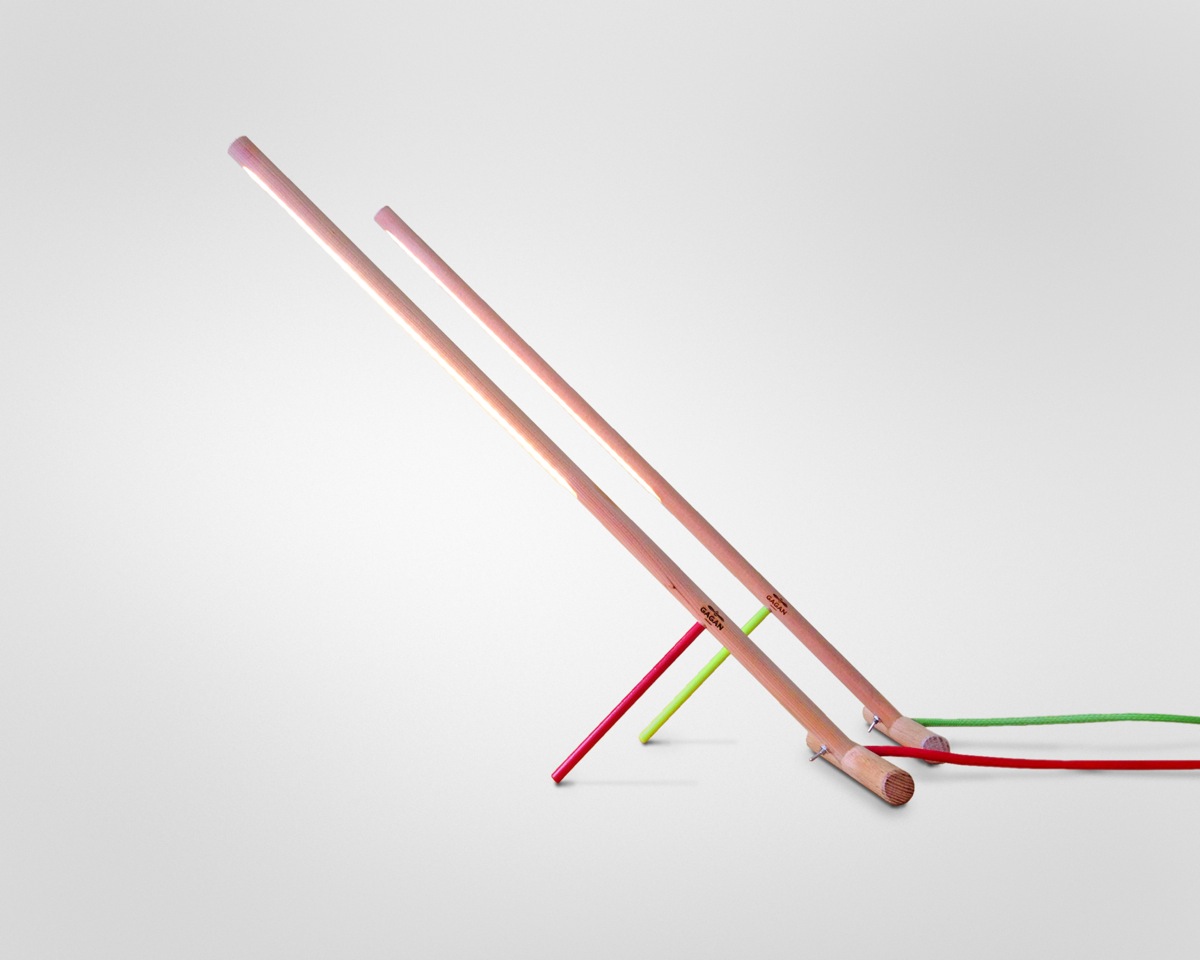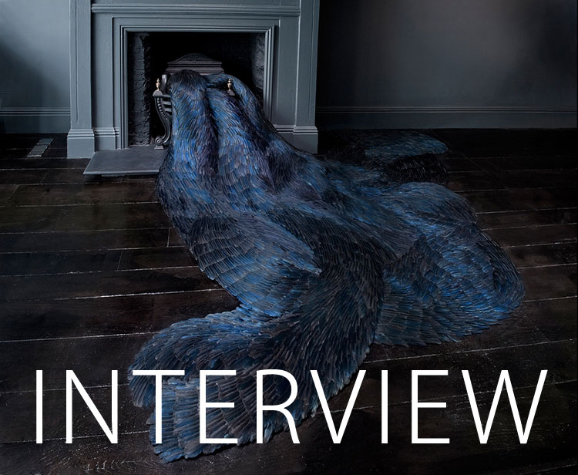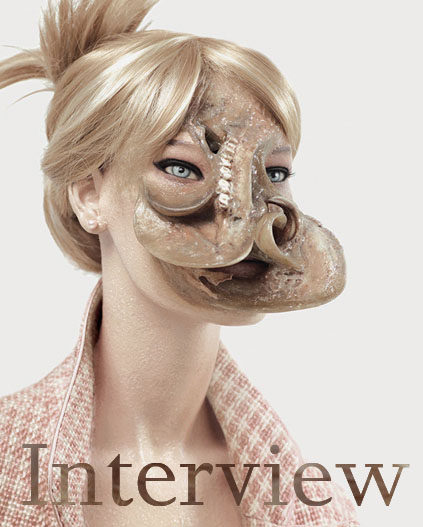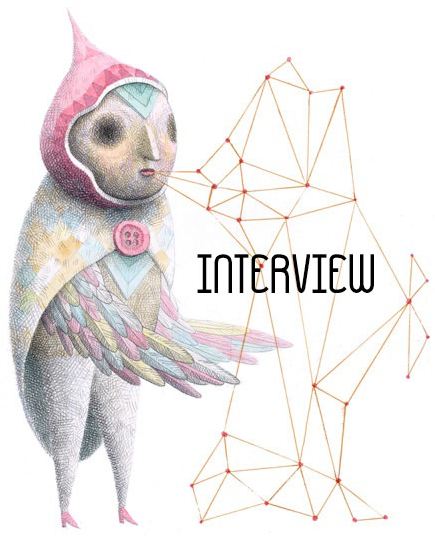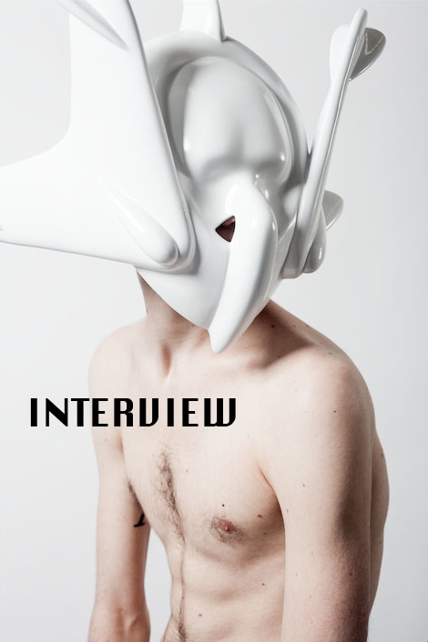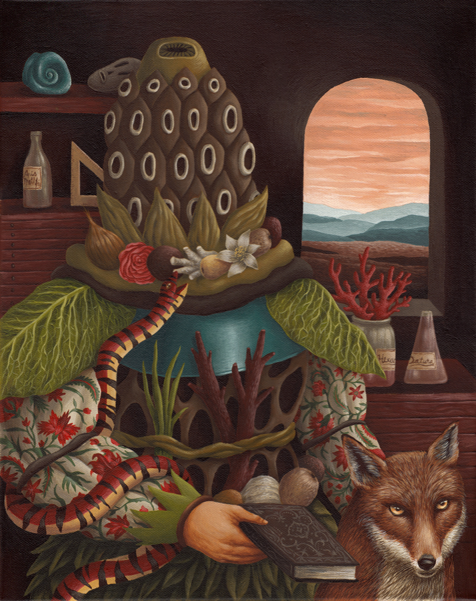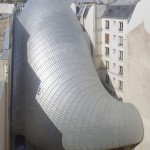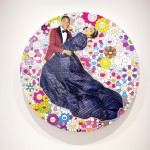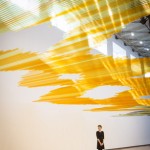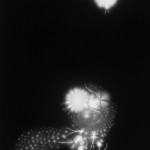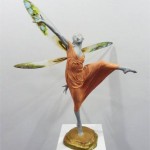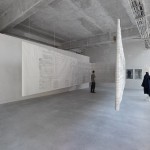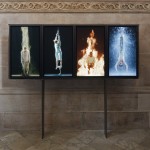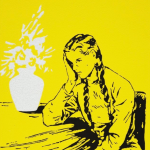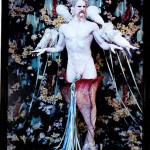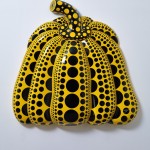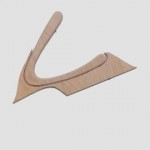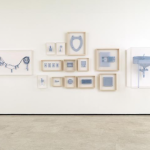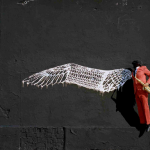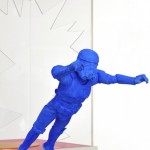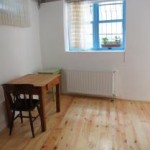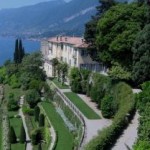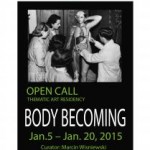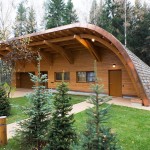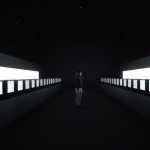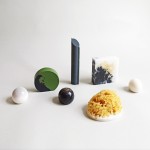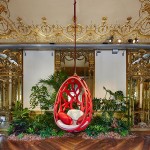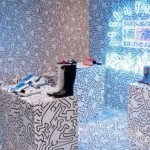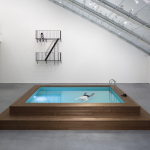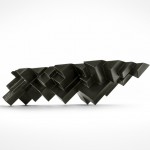INHALE is a cultural platform where artists are presented, where great projects are given credit and readers find inspiration. Think about Inhale as if it were a map: we can help you discover which are the must-see events all over the world, what is happening now in the artistic and cultural world as well as guide you through the latest designers’ products. Inhale interconnects domains that you are interested in, so that you will know all the events, places, galleries, studios that are a must-see. We have a 360 degree overview on art and culture and a passion to share.

The project is divided into eight elements: four built blocks and four green areas, connected through a central communication axle. The landscape is the ideal setting for the creation of a campus, a wide open space that is crucial for the future integration of other educational, training and research facilities in the area.
By interlacing and interlocking the building blocks, an axis through the campus is created, the “Communication Promenade”. This axis is reserved exclusively for pedestrians and bicycles and it is only crossed by traffic in two specific points. In the future, it will extend beyond its limits, along the WIFI building until the university, promoting a large-scale integration of these institutions and their users. This approach allows that the project can carried out in four phases, without affecting the normal functioning of the building. The same concept applies to the green spaces: the landscape will grow and develop at the same pace as the building.
The clear concept of the project and the pragmatic approach regarding the distribution of the program not only creates not only a fully functional building, but also a strong urban space that promotes the integration of the existing buildings, creating a new campus in the city of Villach.
via bramberger-architects.at


