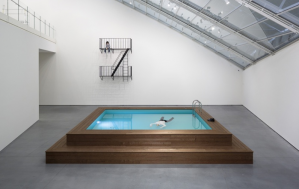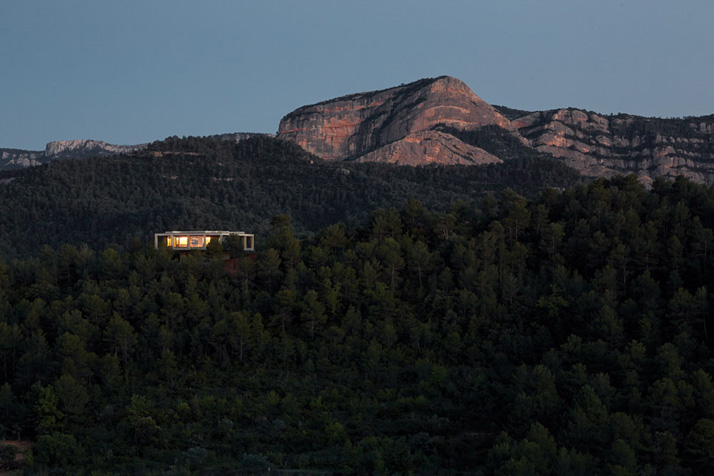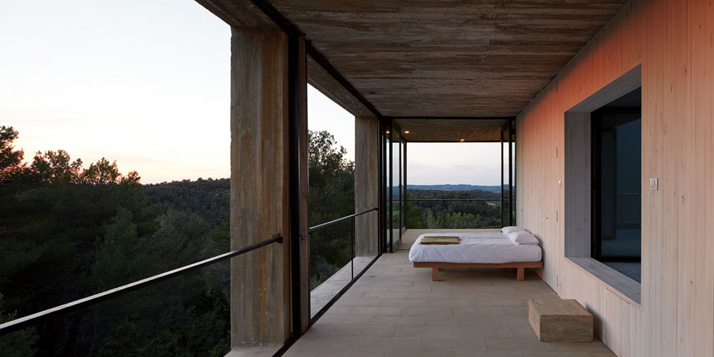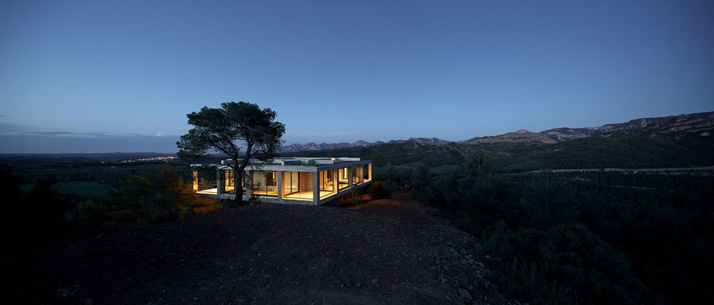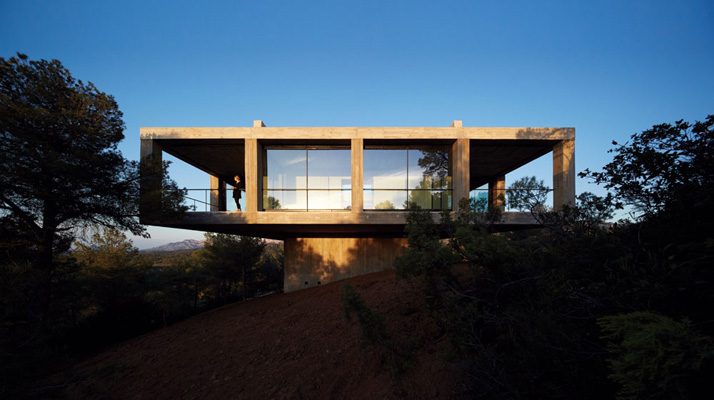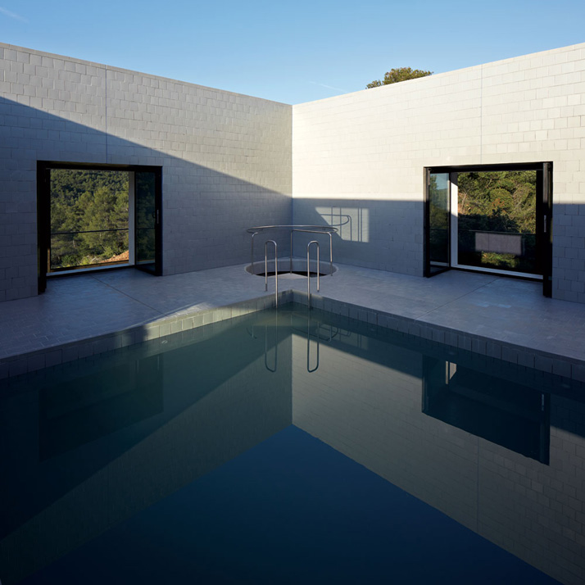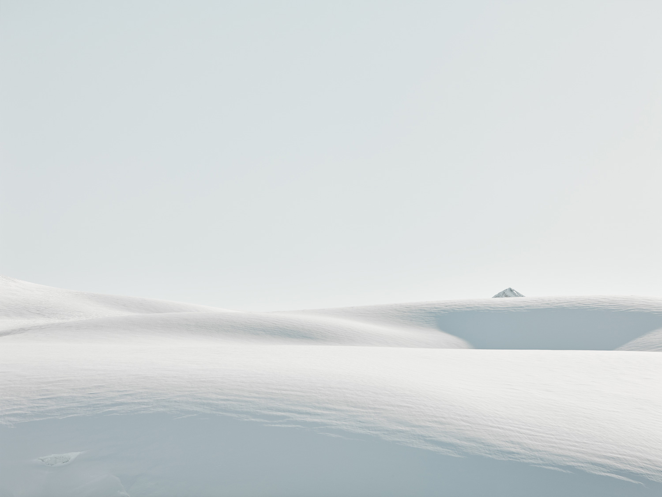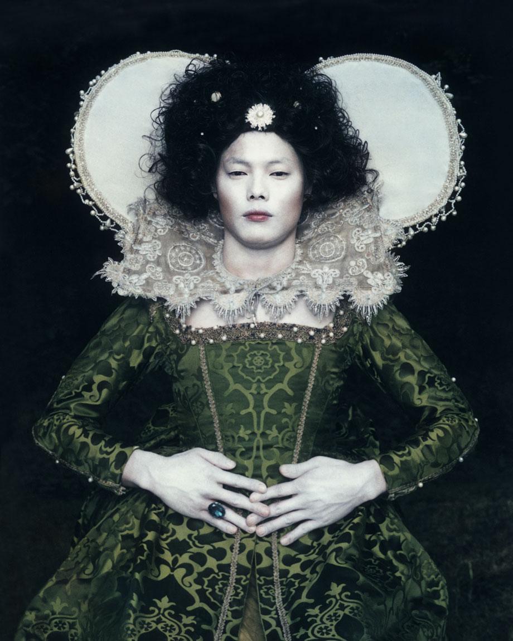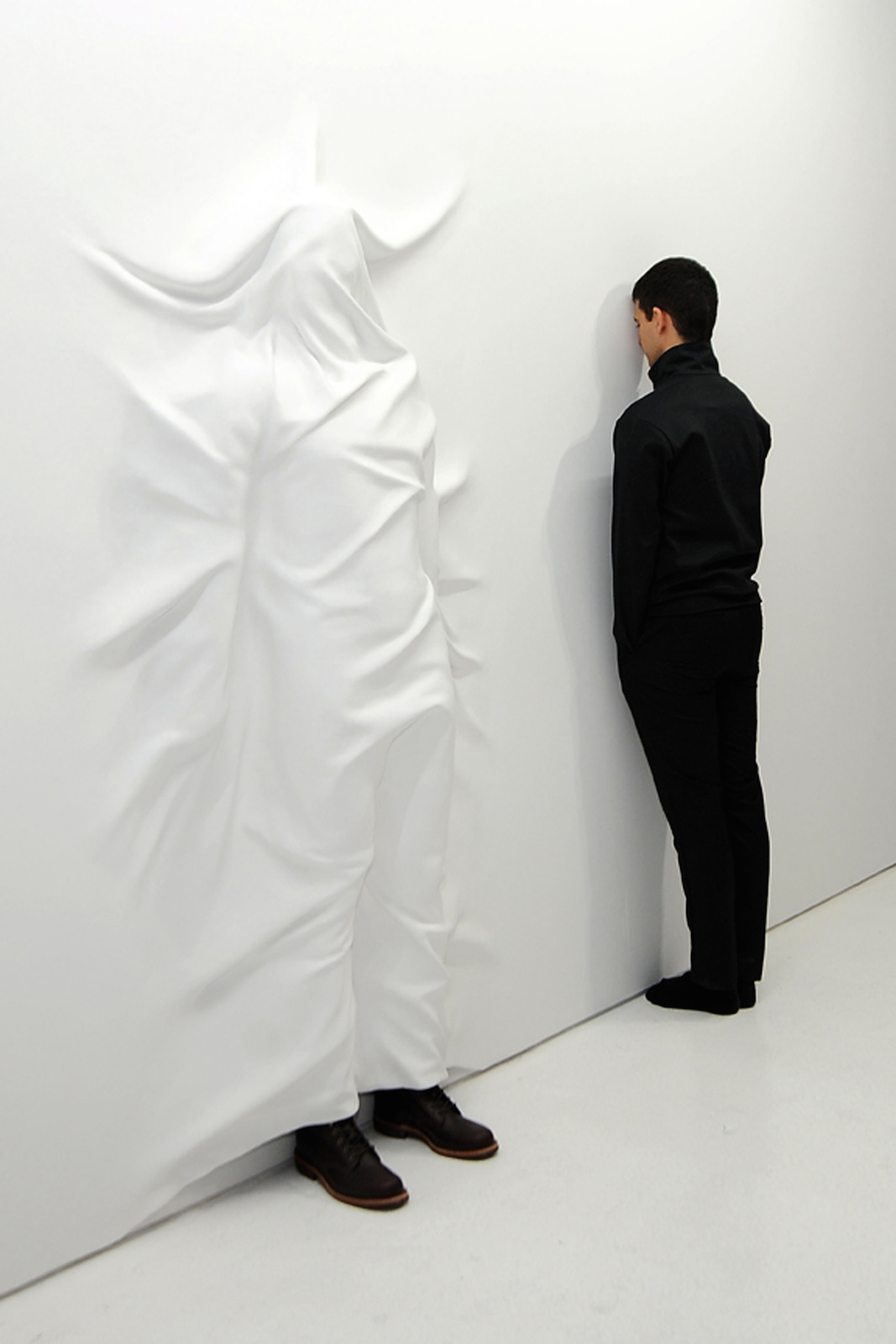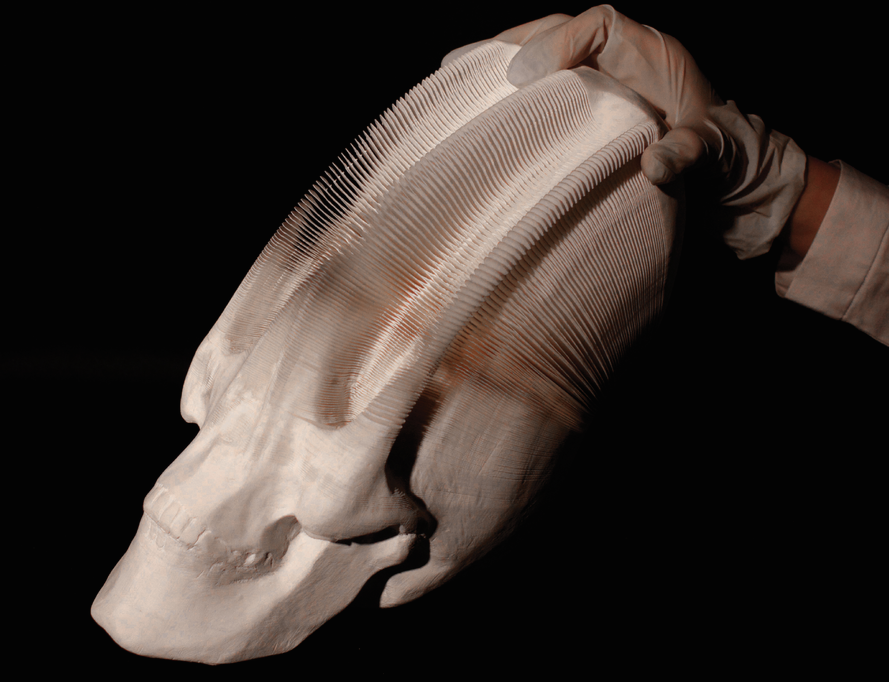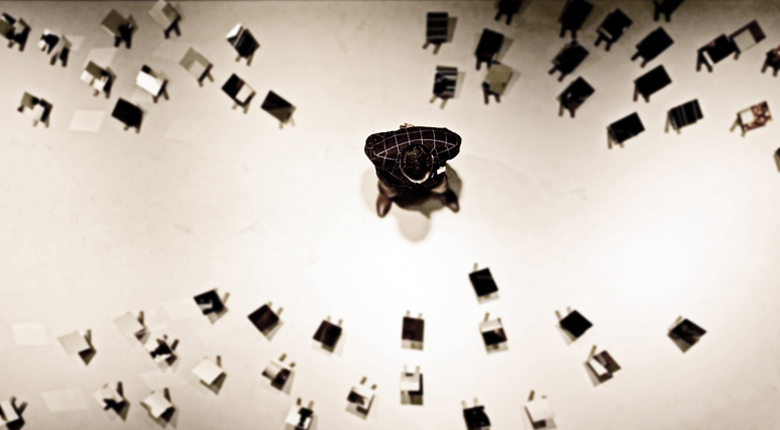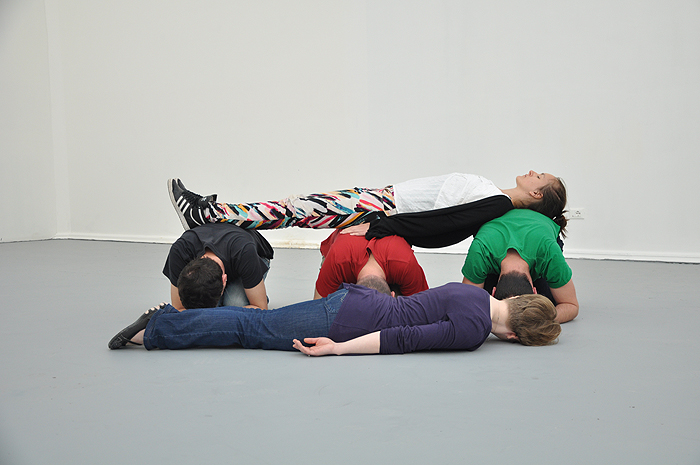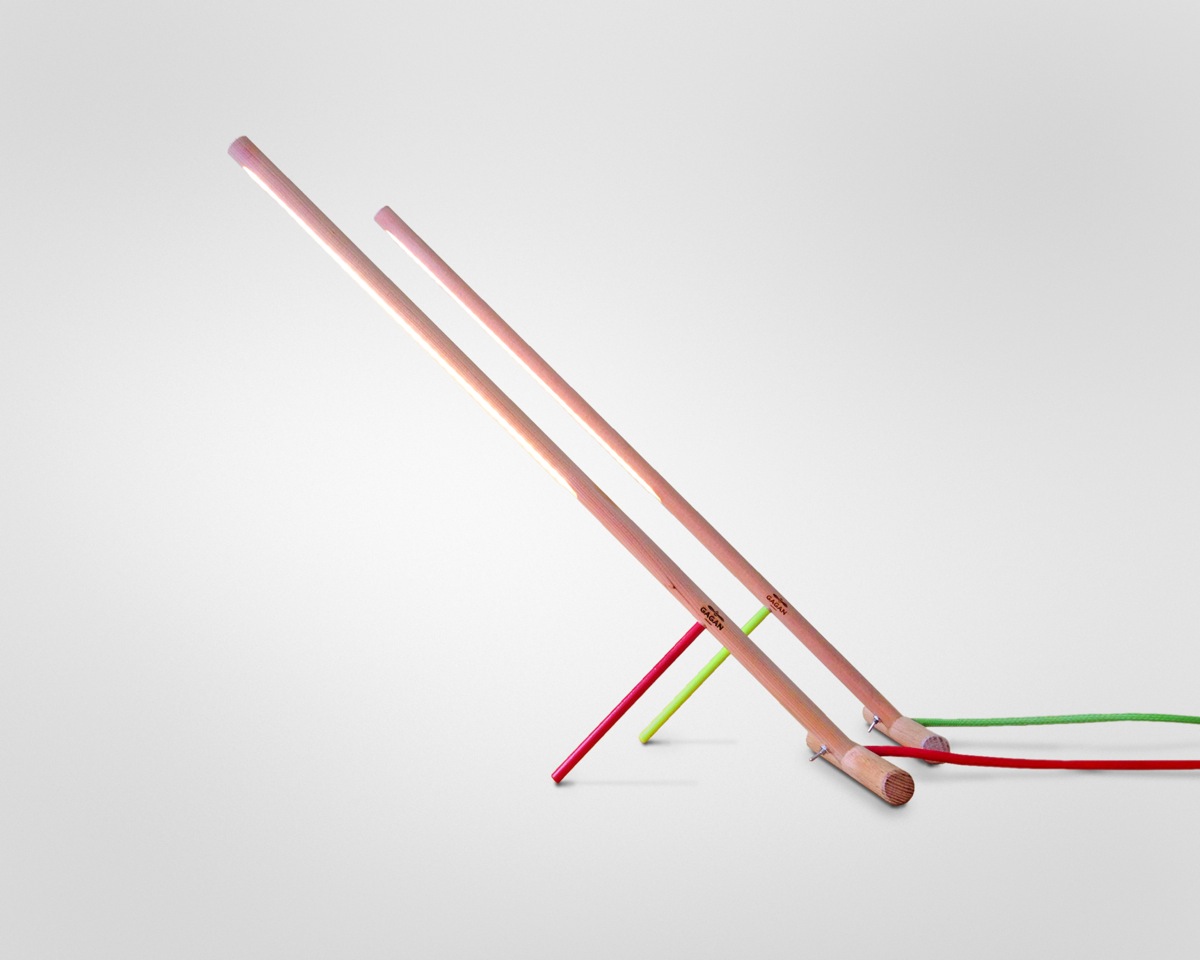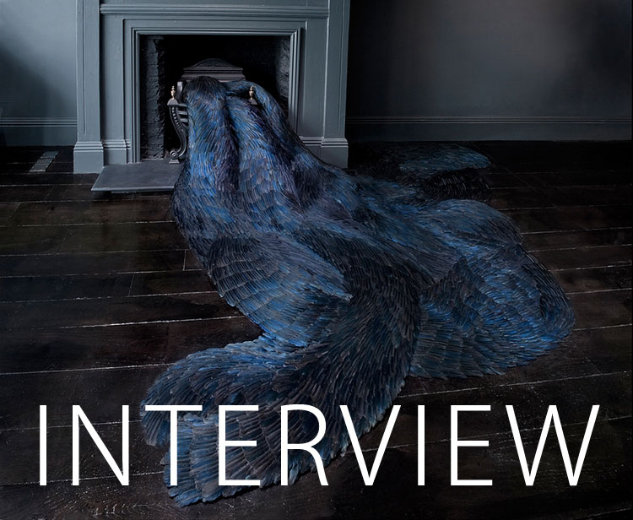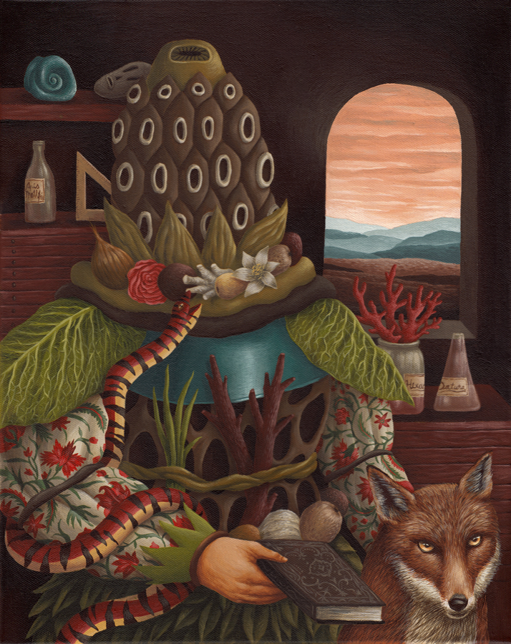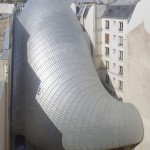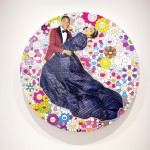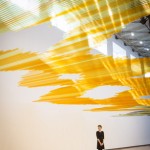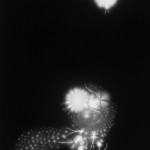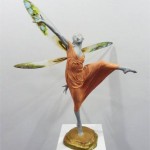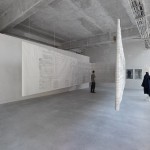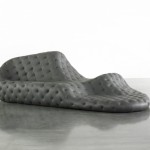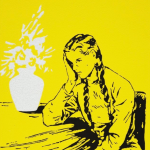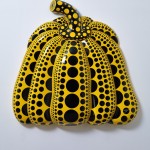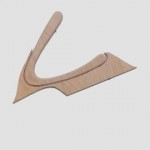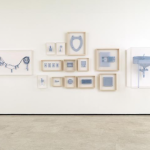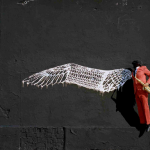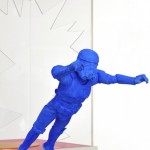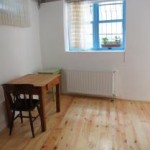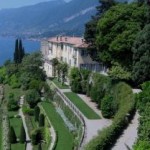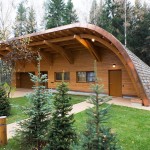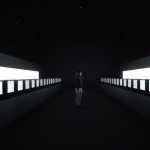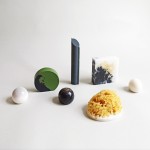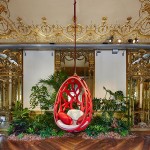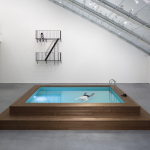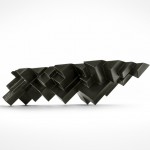INHALE is a cultural platform where artists are presented, where great projects are given credit and readers find inspiration. Think about Inhale as if it were a map: we can help you discover which are the must-see events all over the world, what is happening now in the artistic and cultural world as well as guide you through the latest designers’ products. Inhale interconnects domains that you are interested in, so that you will know all the events, places, galleries, studios that are a must-see. We have a 360 degree overview on art and culture and a passion to share.

Back in 2010, French developer and architecture visionary Christian Bourdais launched the Solo Houses Project whereby he gave carte blanche to 12 leading contemporary architects to create holiday house designs that would ‘‘act as a witness of our time by incorporating the desires and expectations of the 21st century family’’. The very first of Bourdais’ 12 ‘Solo Houses’ designed by Pezo von Ellrichshausen Architects has already been built on a verdant 40-hectare property in Matarraña, a region south of Barcelona, Spain, thus marking the beginning of this rather ambitious project.
Completed in 2012, the Solo Pezo holiday house is set atop a hill overlooking a landscape of olive groves, vineyards and rounded rocky peaks. More of a sculptural tribute to M. C. Escher than a house, the building consists of a rectangular volume that sits atop a much narrower pedestal-like base. After entering through a bifurcated staircase into a dark corridor, you arrive at the main part of the house by climbing a spiral staircase. Designed to offer a 360-degree panorama, the house’s living areas are basically a continuous portico that has no exterior walls, but instead is lined with columns; almost invisible sliding glass walls and doors can be closed or opened, depending on the weather and the tenants’ wish for privacy. At the very centre of the whole structure is a square pool, itself nestled inside a ‘‘room without a ceiling’’ as the architects say, that interconnects the other rooms of the house. The overall effect is one of geometry made manifest – a play of light, volume and movement.
via yatzer.com


