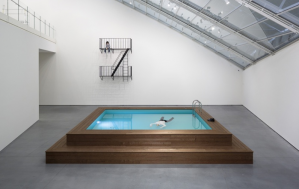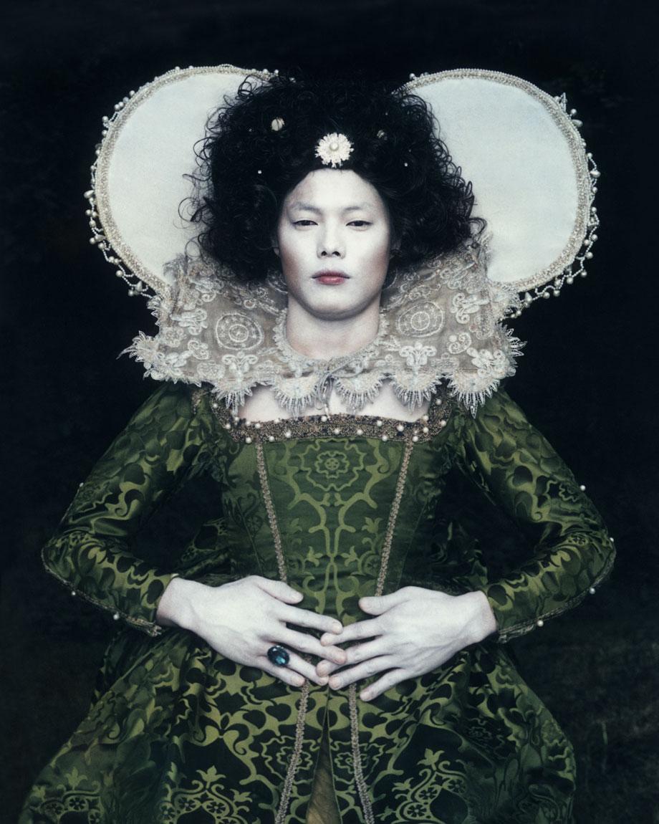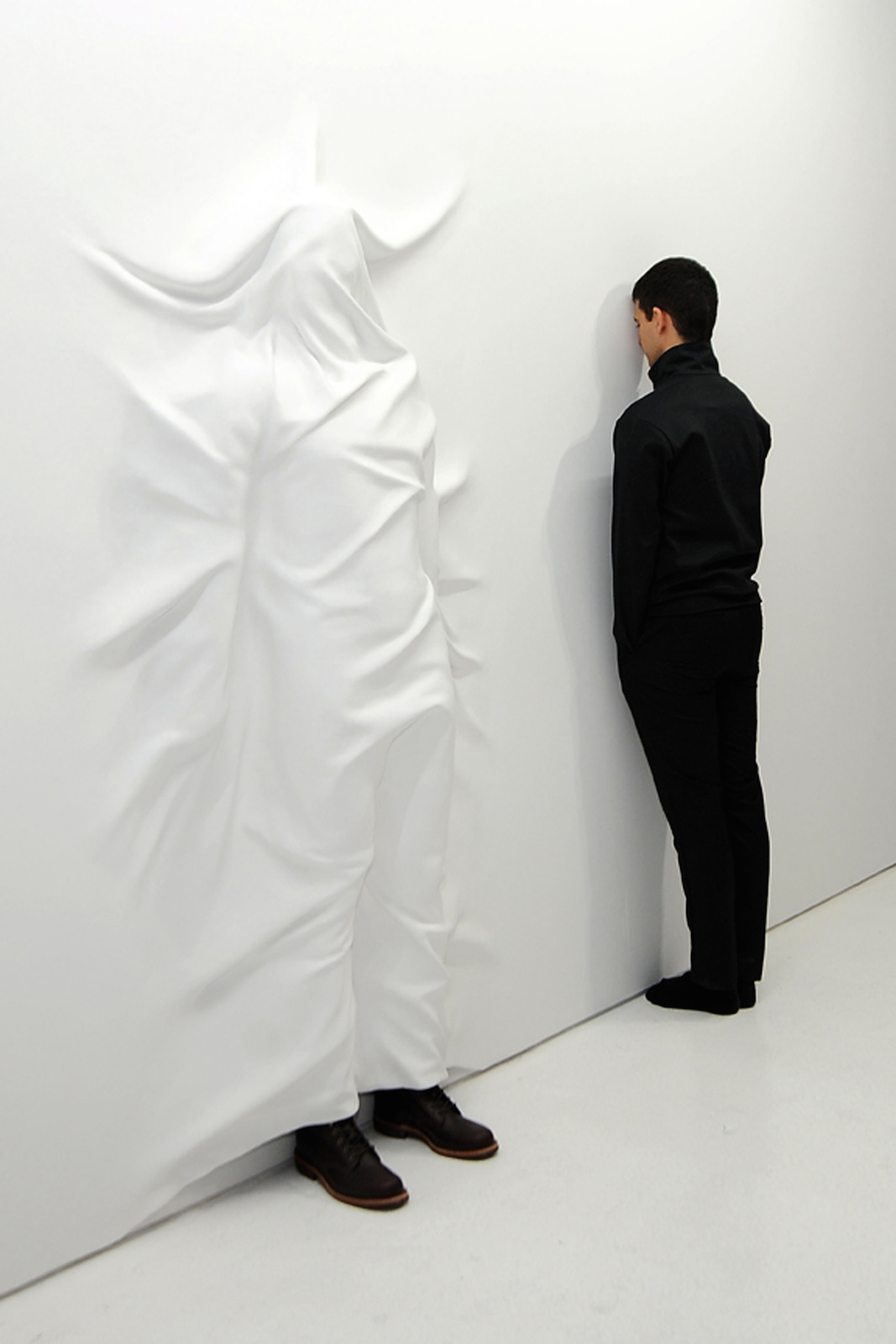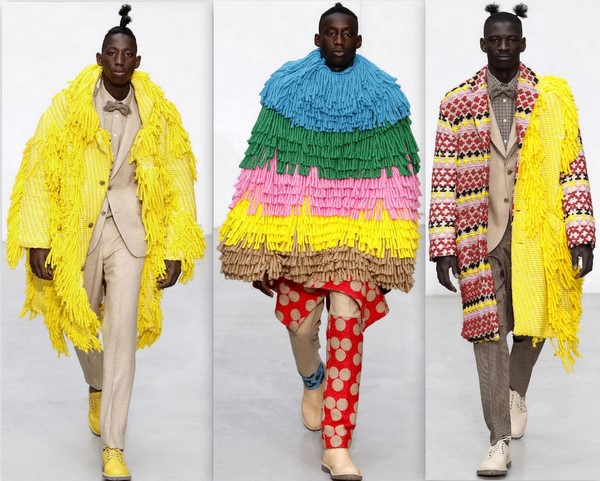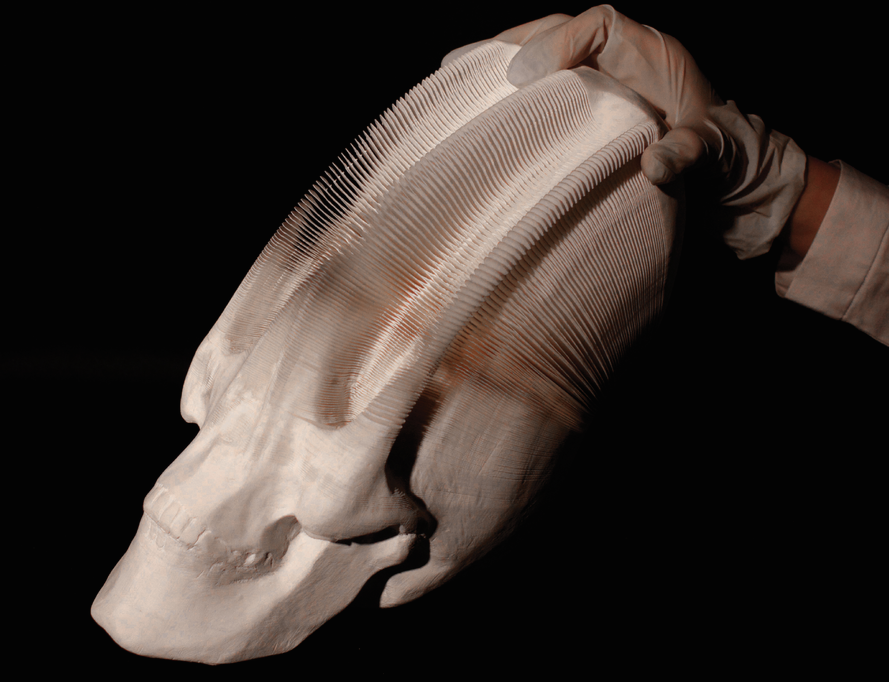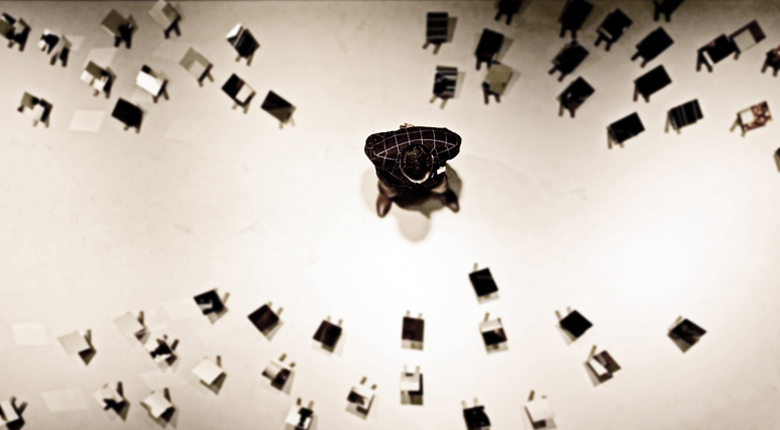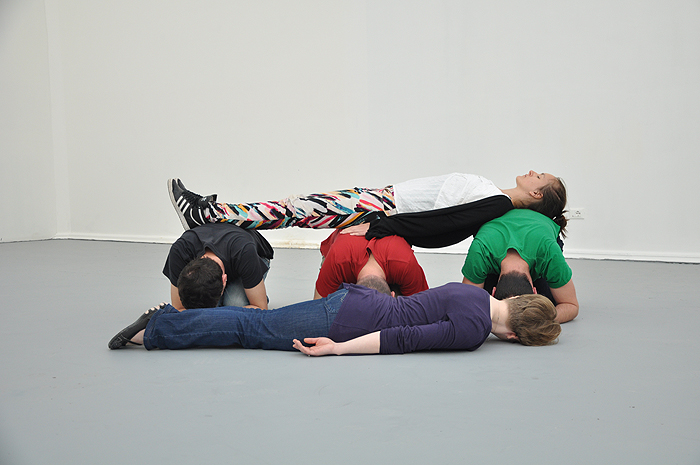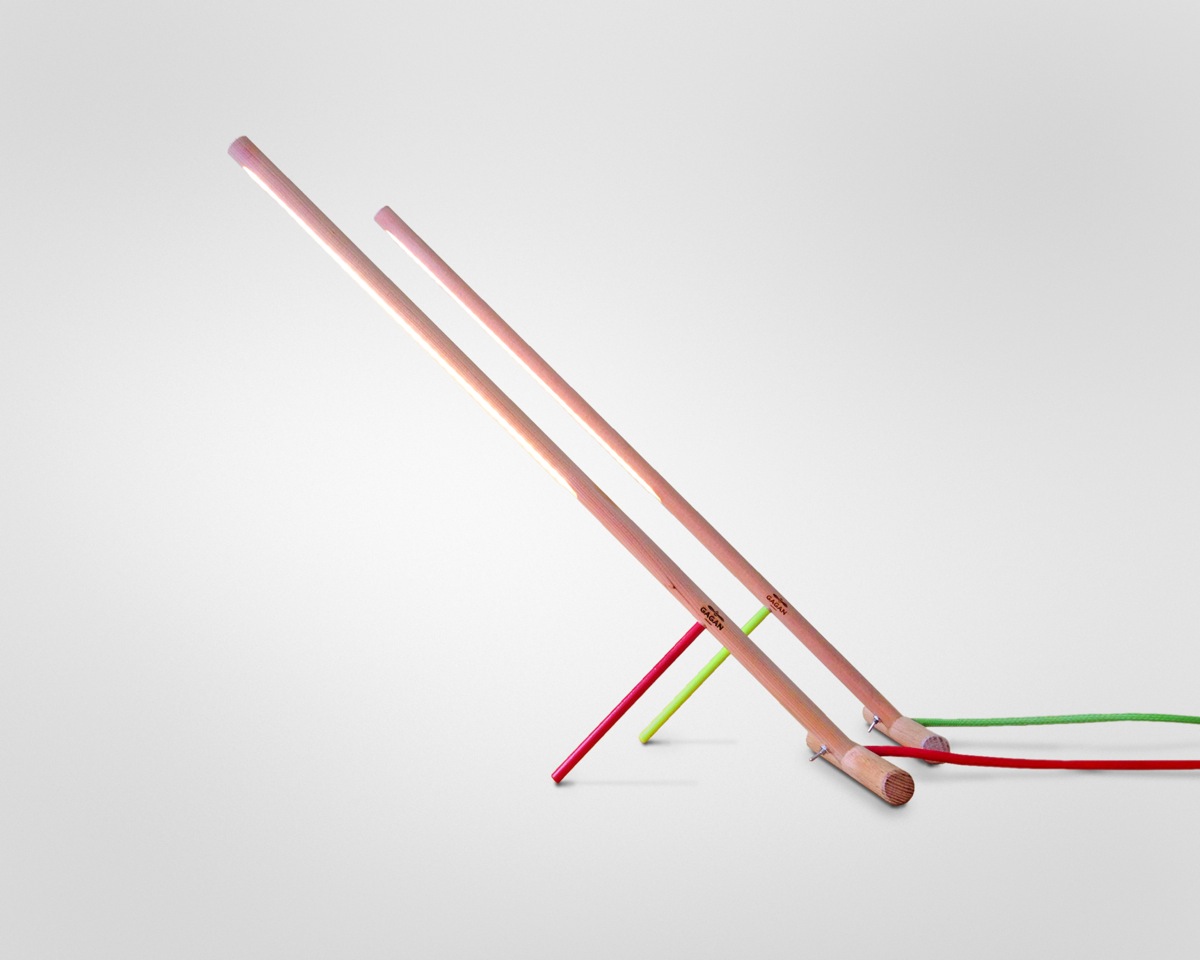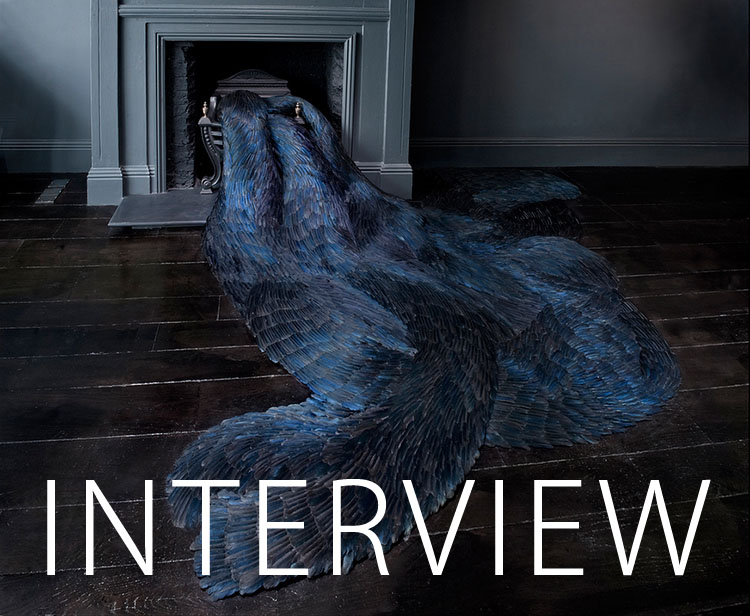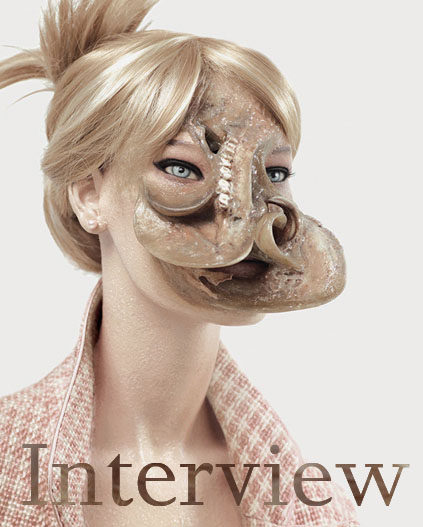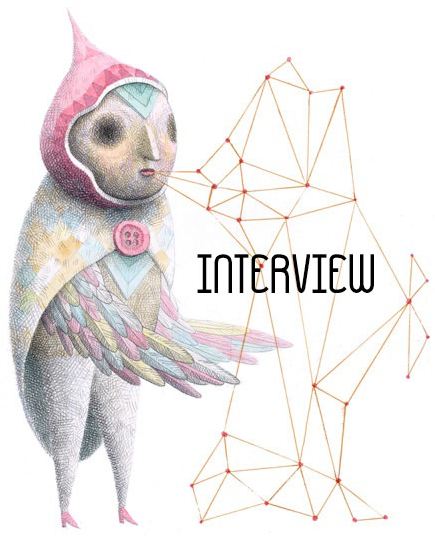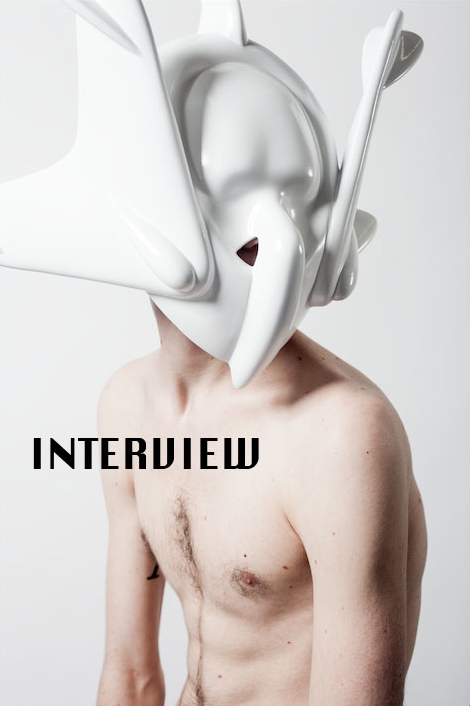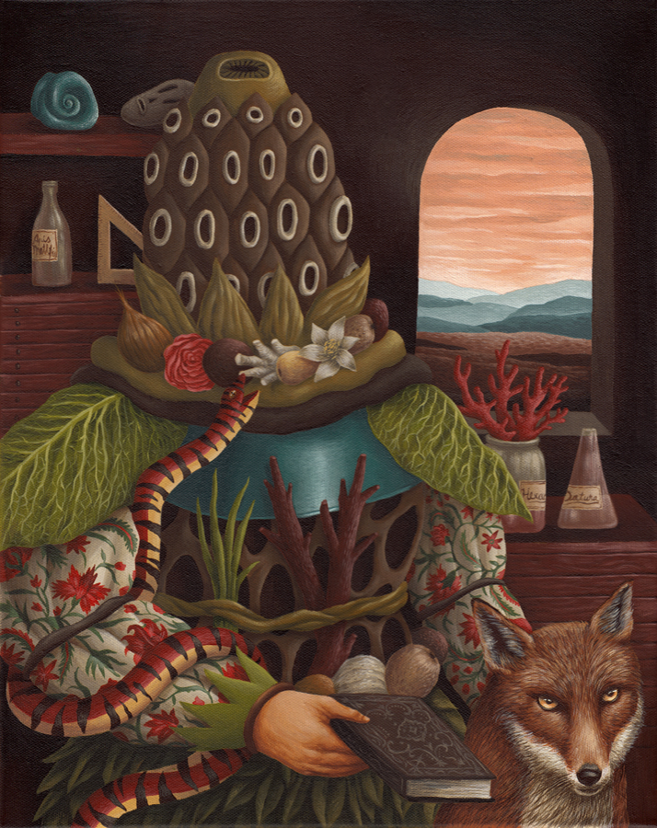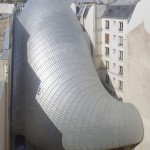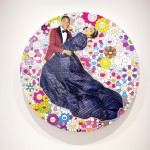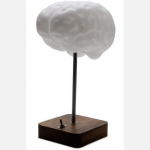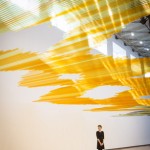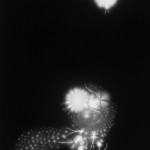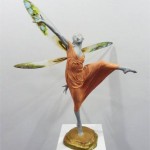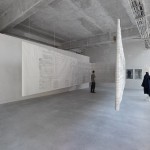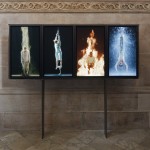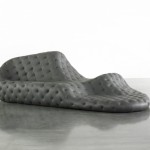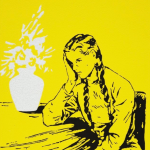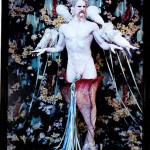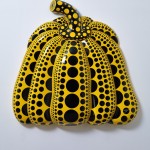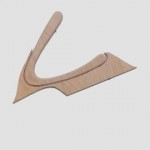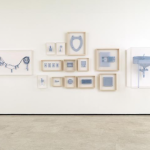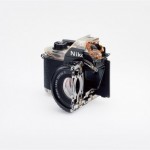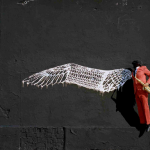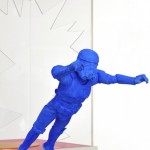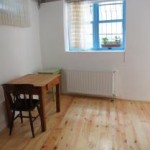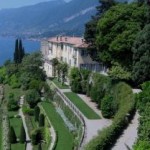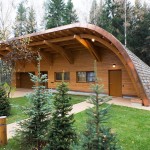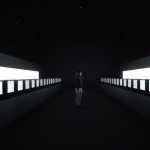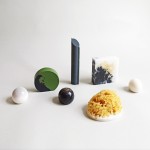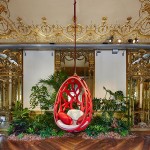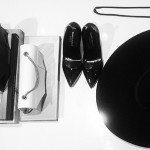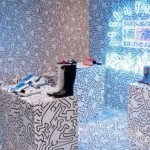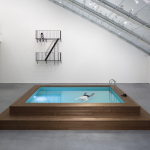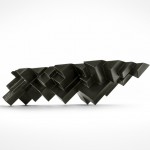INHALE is a cultural platform where artists are presented, where great projects are given credit and readers find inspiration. Think about Inhale as if it were a map: we can help you discover which are the must-see events all over the world, what is happening now in the artistic and cultural world as well as guide you through the latest designers’ products. Inhale interconnects domains that you are interested in, so that you will know all the events, places, galleries, studios that are a must-see. We have a 360 degree overview on art and culture and a passion to share.

”March studio have designed the stair and lobby for Canberra’s Hotel Hotel, so nice they named it twice! The dynamic space marking the entry to the hotel. The grand gesture is composed of reclaimed timber, blurring boundaries while directing views and movement. March Studio was engaged to create spaces which encouraged residents, guests and visitors to linger in what can often be a transient space. Australia’s March Studio is responsible for some of the most interesting and innovative interiors at the moment.
There are so many amazing images of the interior today that it was hard to choose, so they are all in the gallery. Enjoy!

In the stair the timber is heavy, grounded, a stacked agglomeration. Freed to scatter up the walls and across the ceiling, the suspended timber filters exterior light and views into and from internal spaces. Spidery, pixellated shadows are cast on the floor and bare walls. The stair linking the hotel and apartment buildings.

In this 68-room, 28-apartment hotel, no two rooms are alike. 50 makers, artists and creative studios developed the design of Hotel Hotel.

Brothers Johnathan and Nectar Efkarpidis are the founders of Hotel Hotel, located in NewActon, a diverse new precinct in Canberra, Nishi Commercial is a major new mixed development building housing government departments, private offices, a cinema and cafes.

The walls in the hotel lobby – and the seating, the benches, the counters – are an attempt to bring the handmade into the rigorous, polished building around it. Materials – custom gluelam timber, precast concrete beams – are allowed to sit, unadorned, stacked in a simple manner, overlapping, their joints overrunning and poking out.

The singular system – the same for both materials – is stretched where needed, opened where useful, broken where forced. A large space is enveloped in this manner and then diffused, variegated by operations within these rules, to allow for spaces which have their own character.

Doors that are part opening, part display, continue this language in apparently weightless steel. This steel is picked up to lighten the bar, where stacked concrete props up sleek steel, which weaves into and halts the flow of suspended timber bursting up the stairs from the commercial lobby. Above the seating in front of the bar, large holes have been punched into the concrete slab capping the space. These portholes allow glimpses into the courtyard above and natural light to enter the space.

The main entrance to Nishi Residential, opposite the linking stair, was also part of March Studio’s brief. Outside is a canopy which shrugs off its weight with flowing timber recalling the Commercial Lobby.

The entrance airlock is lined on two walls and ceiling with what could be steel punchcards for an ancient mainframe. Filling the gaps punched in these steel sandwich panels are amber marbles, thick glass which filters the light and warms the space. The directionality of the commercial lobby is mirrored here, in the lines of punched holes on wall and ceiling, which scatter across the rear wall and flow into the stacked timber of the Hotel Hotel library. ”


Photography Peter Bennetts and John Gollings


