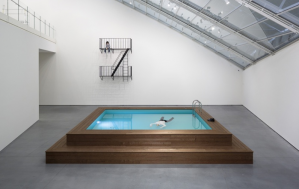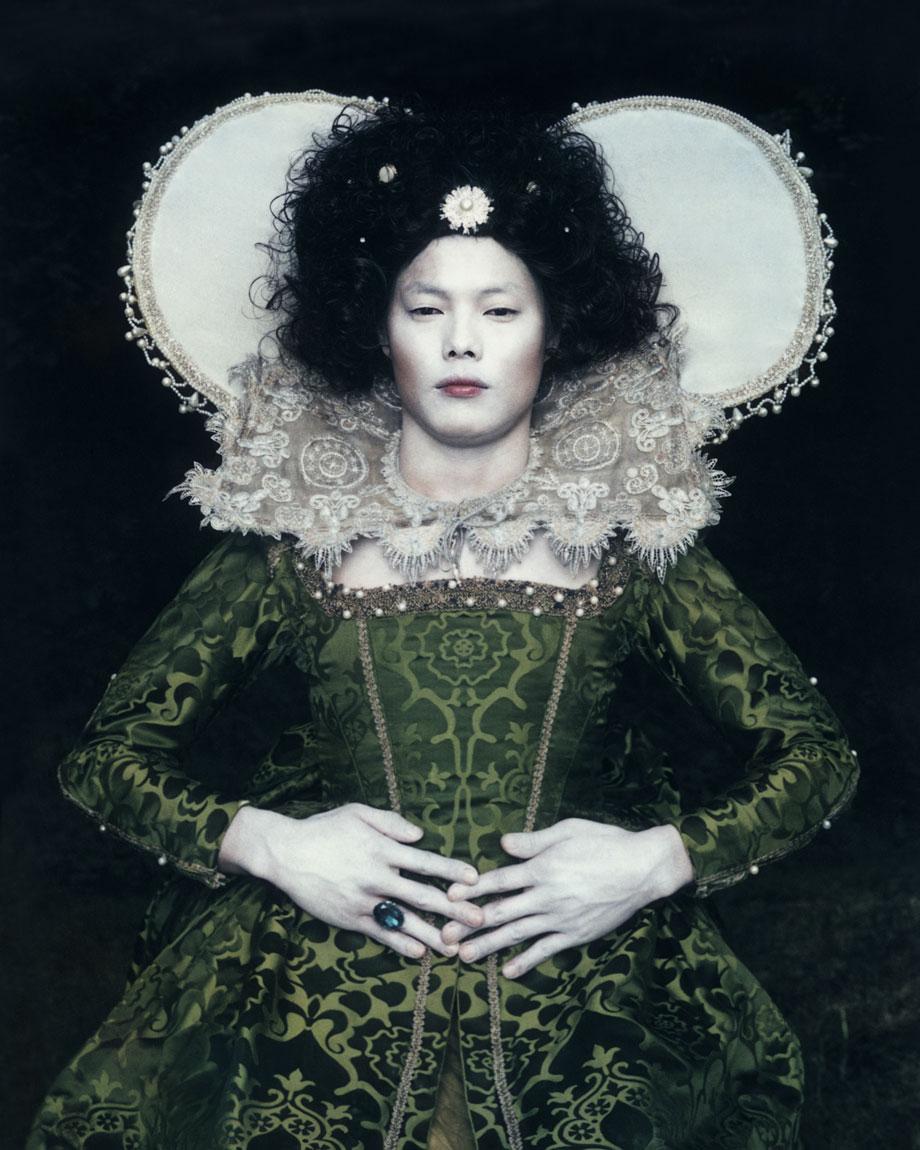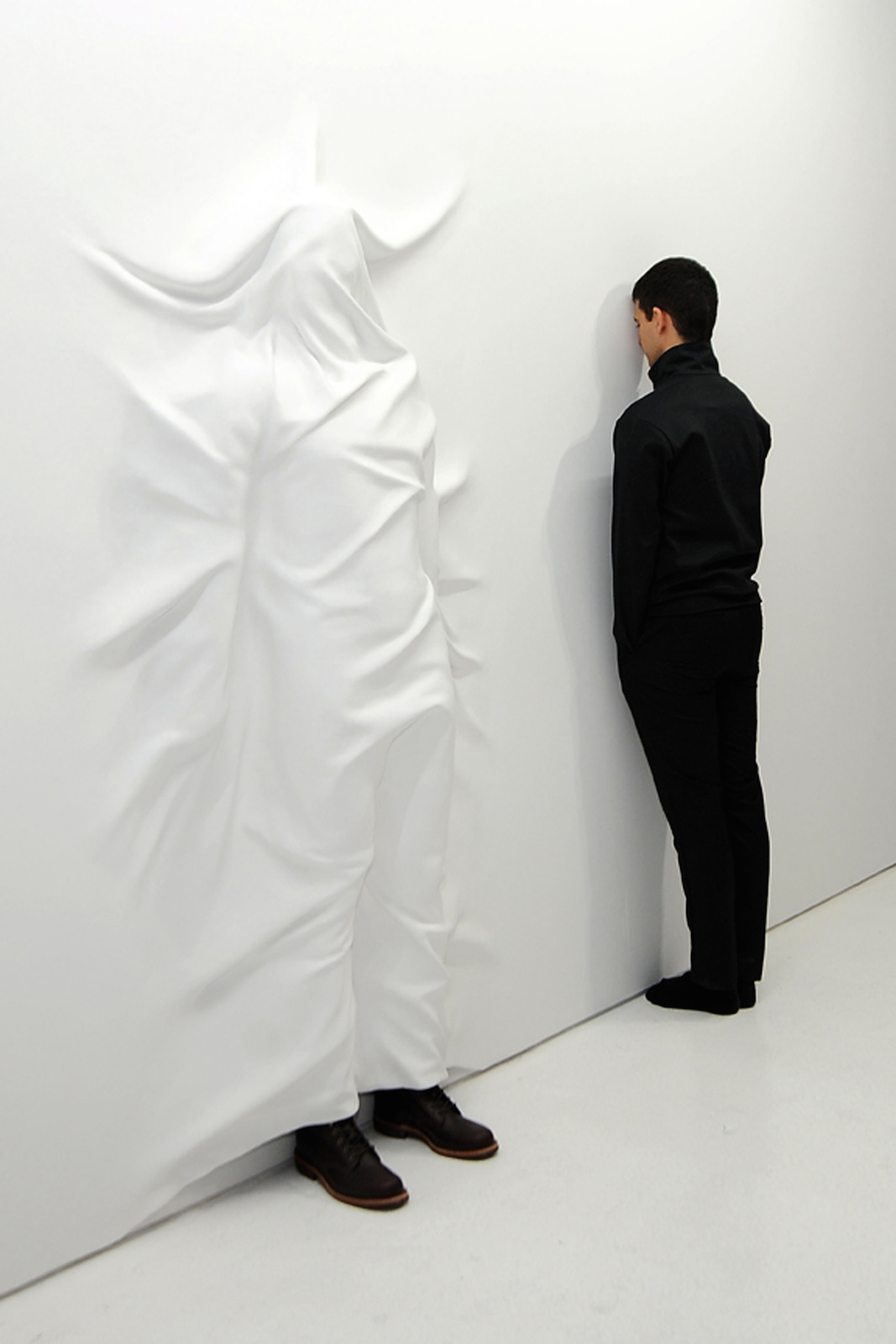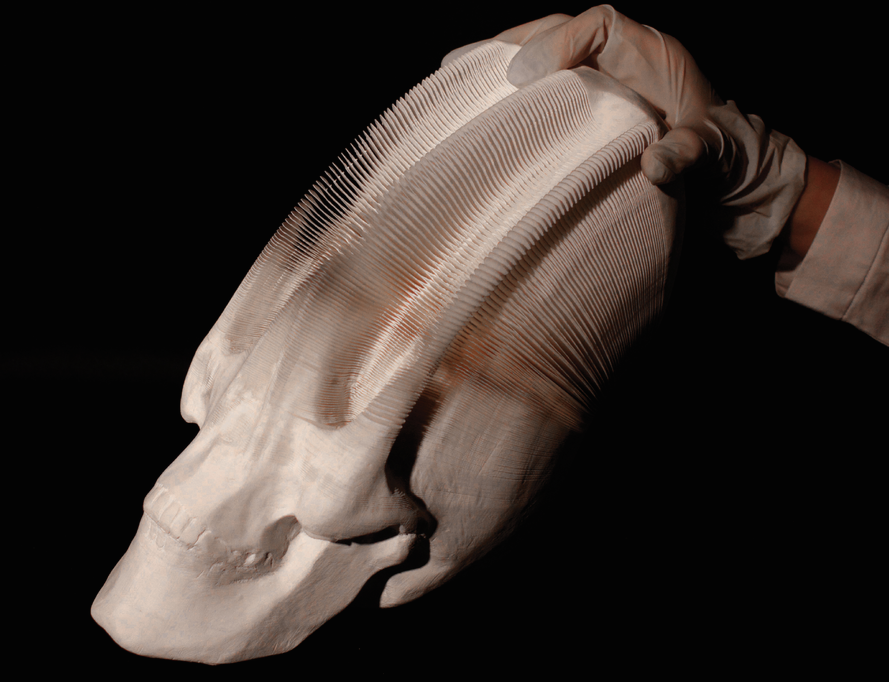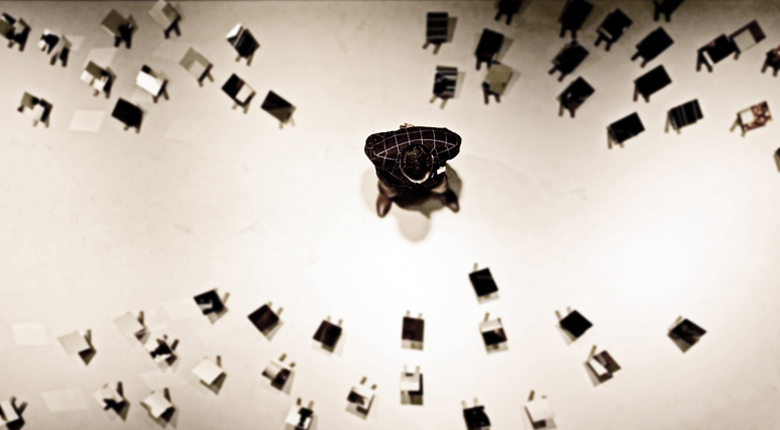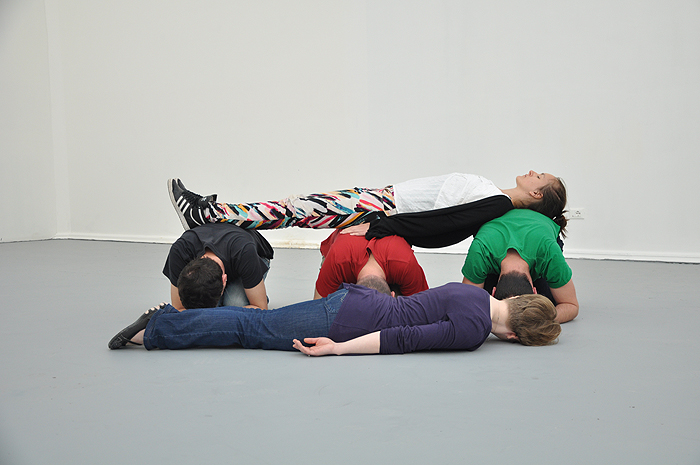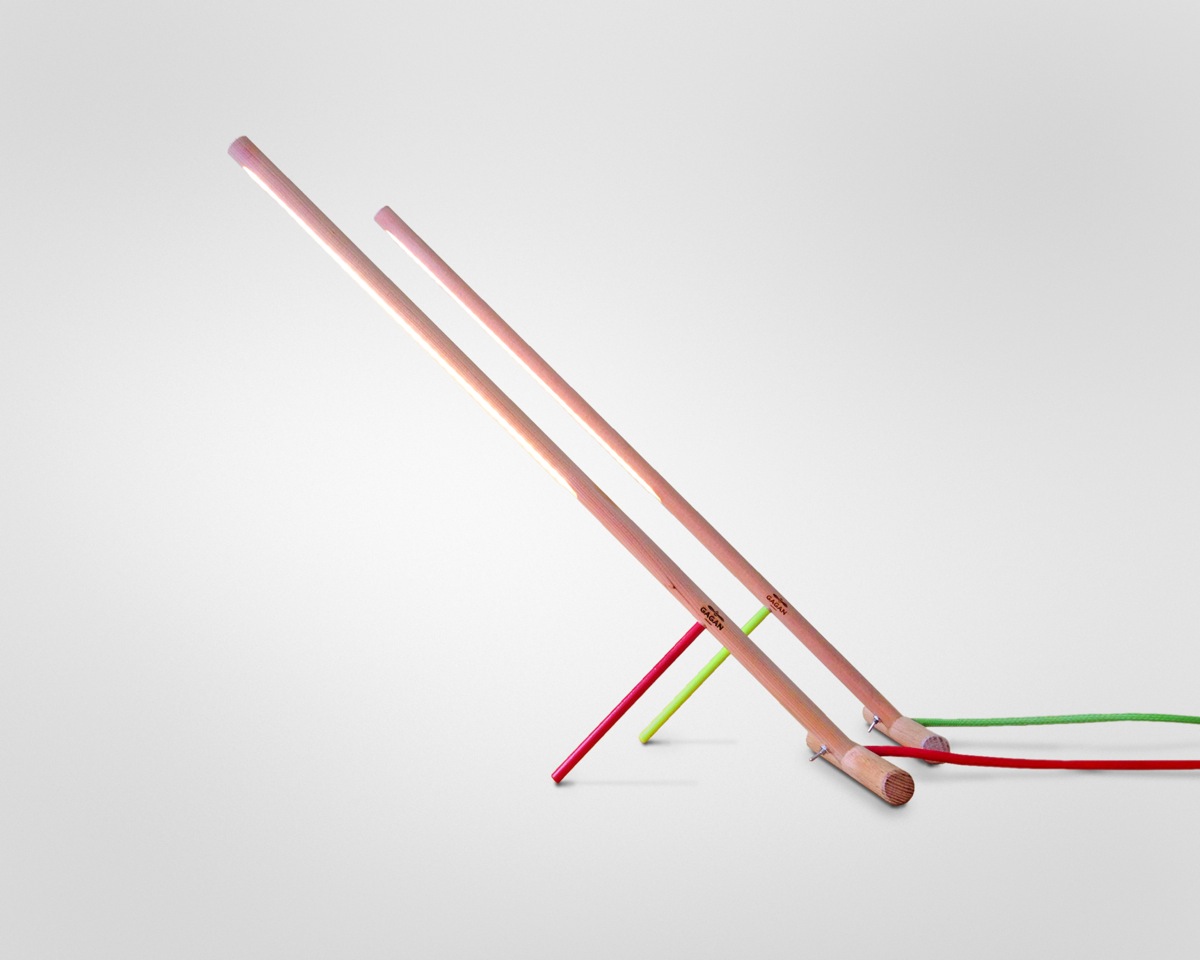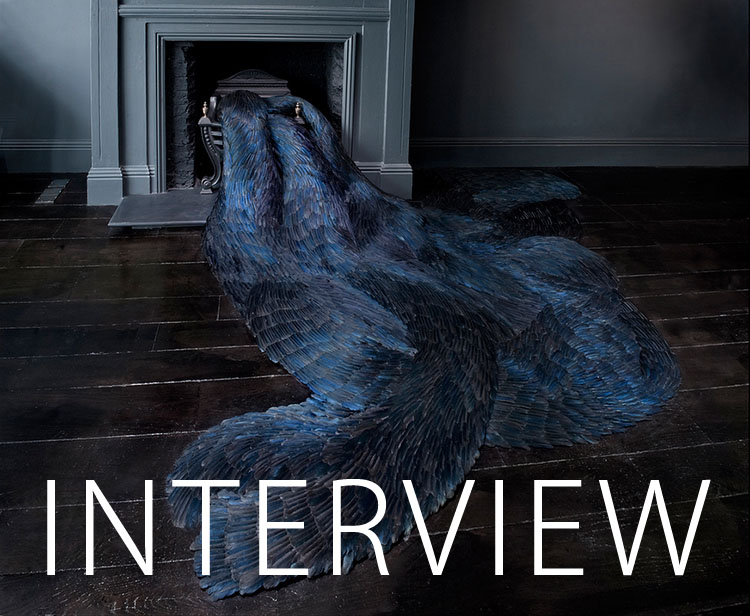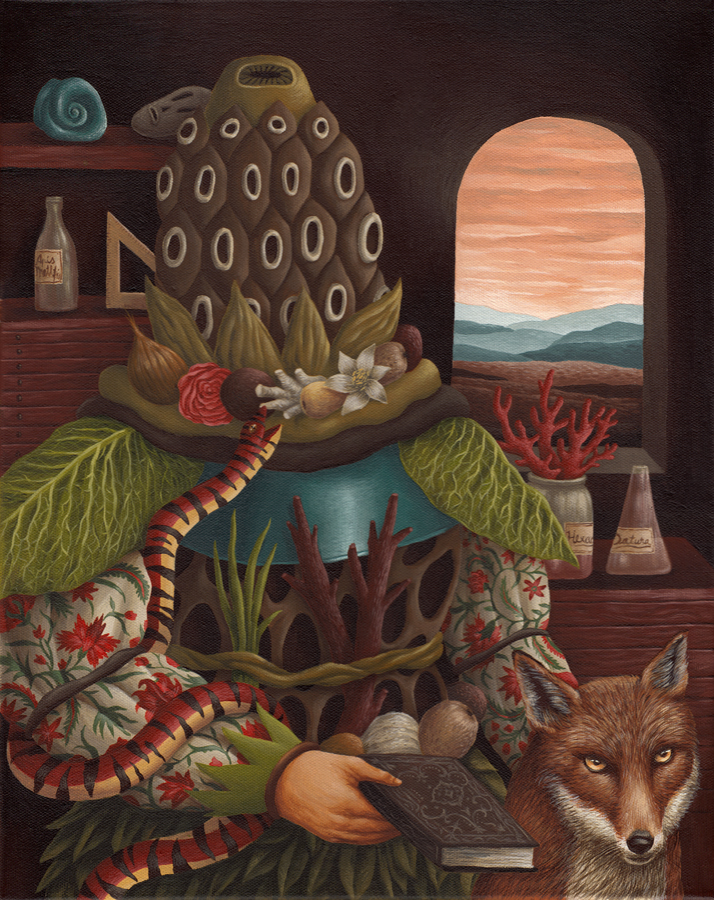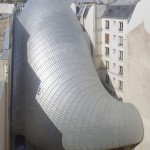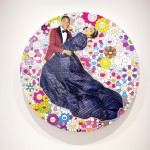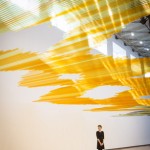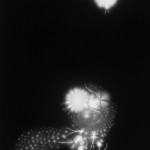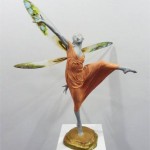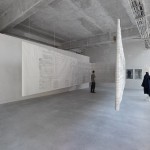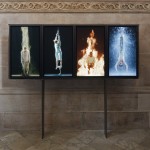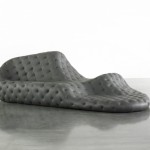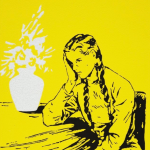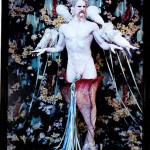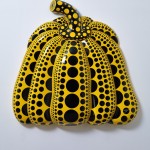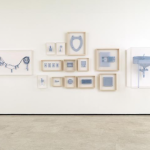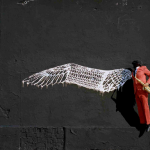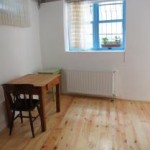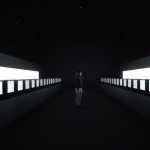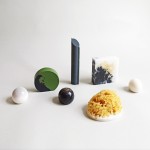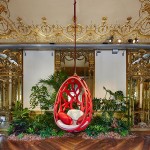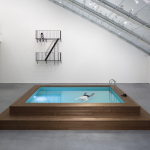Joseph Dirand is an architect ahead of his time. Interested in space and the forms it can take, Dirand always pushes boundaries, mixing art and architecture.
‘I still have the vision in my mind of entering the big, felt room with a black grand piano in the middle. It was very oppressive but so intense.’ The Paris-based architect
Joseph Dirand is describing his first acquaintance with the work of
Joseph Beuys, having been taken by his parents to see an exhibition at the tender age of eight. It wouldn’t take a psychoanalyst to read into this encounter a starting point for the architect’s mature work. Dirand produces the kind of architecture – mostly interior, with a handful of larger-scale works – that is designed to be contemplated, as well as lived in, a new, decidedly cerebral incarnation of minimalism for a decidedly exclusive clientele.
One of his projects is Epernay. The light has an important role in his projects, as you can see below.
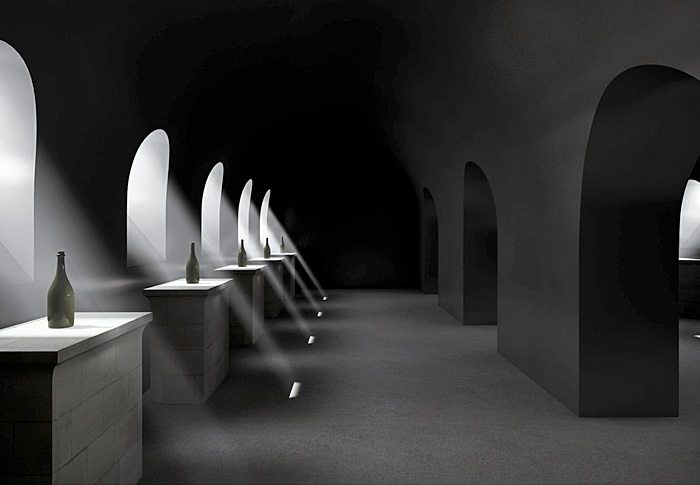
photo www.josephdirand.com
Dirand, who at 38 is relatively young for a successful architect, is a recent recipient of awards from Wallpaper* and Architectural Digest, and is currently inundated with commissions from the worlds of fashion and art, including the redesign of Nina Ricci stores globally. As to why, it’s clearly not because of a willingness to compromise his aesthetic. Dirand is a very cool modernist and his signature style has a wonderfully stark and lucid clarity that speaks of simulacra rather than concrete forms.
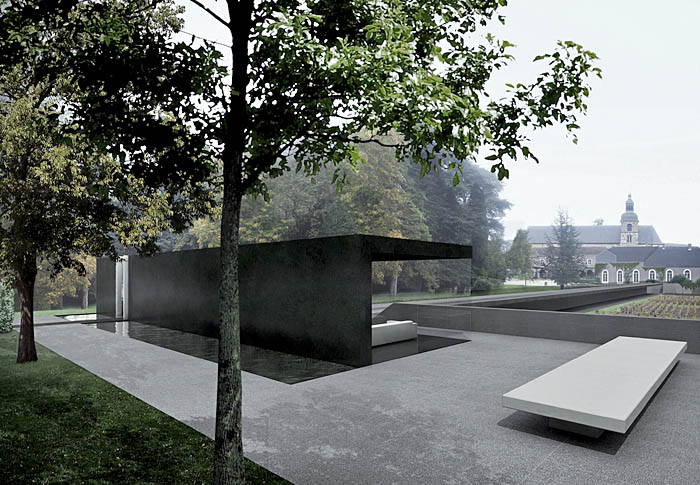
photo www.josephdirand.com
What makes Dirand unusual in this is that his architecture seems to translate quite strikingly and graphically into his publicity photographs, which are exceptionally distinctive, and have surely helped greatly in making the architect’s name. A deep black infuses them, with a clear white as the only relief, an approach that puts the interiors in a space somewhere between film noir and the luxury architecture of the late 1920s, after the photographer’s ministrations have cut in. Their sleight of hand means that sometimes it’s hard to distinguish between a colour and a black and white photograph of Dirand’s architecture.
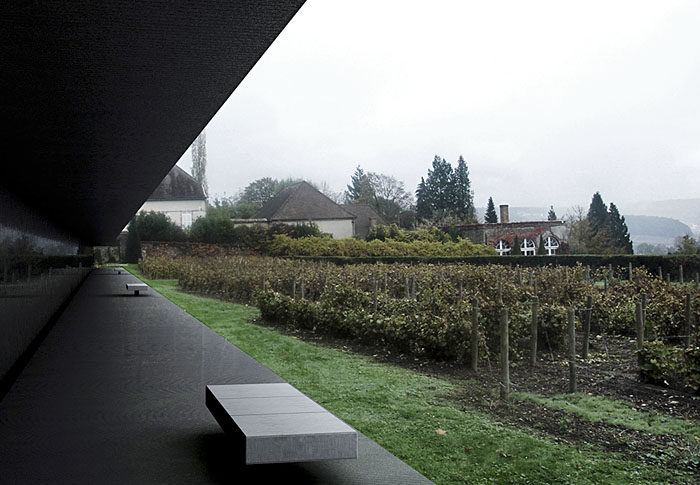
photo www.josephdirand.com
The Habitation Cell made for Artcurial in 2011 is an architectural synthesis inspired by the major artistic currents of the 20th century such as Surrealism, Arte povera, Minimalism, Land art and artists that embody those movements likeRobert Morris, Joseph Beuys, James Turrell, Donald JUdd, Yves Klein and Rene Magritte.
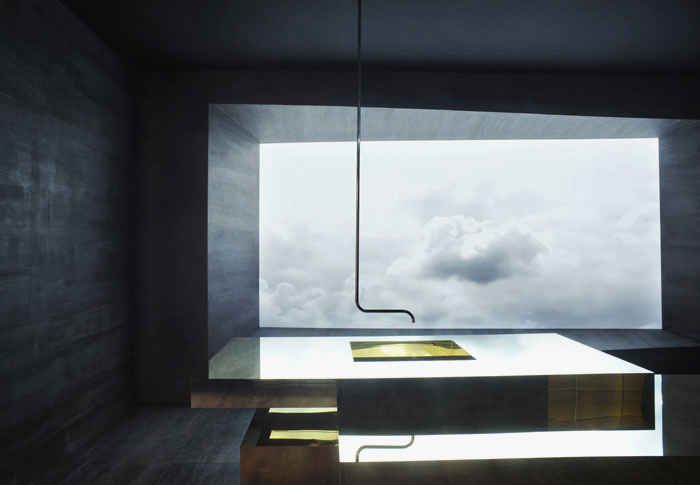
photo www.josephdirand.com
It combines all the functions of a house into abstract mirrored brass monoliths. This space is also a study of light and how it reveals space; like a photographic darkroom in which the image is revealed by the projection of light onto a sensitized surface.
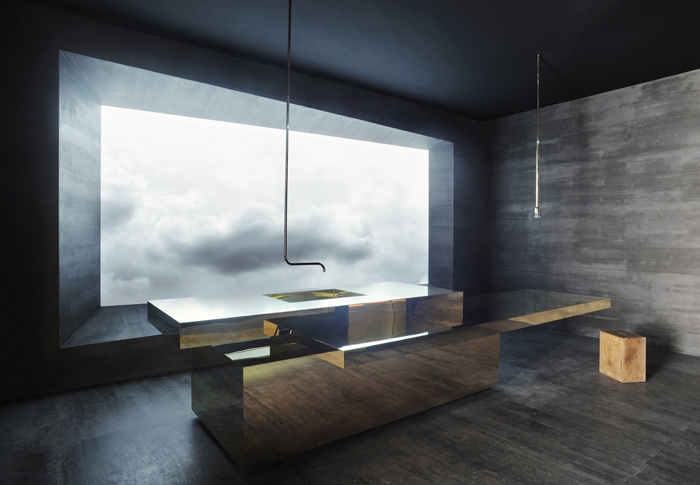
photo www.josephdirand.com
Most of Dirand’s projects have been for interiors rather than entire buildings, with a handful of exceptions; he doesn’t seem to be worried by this, commenting that, ‘I personally don’t see any frontier between interiors and architecture’.
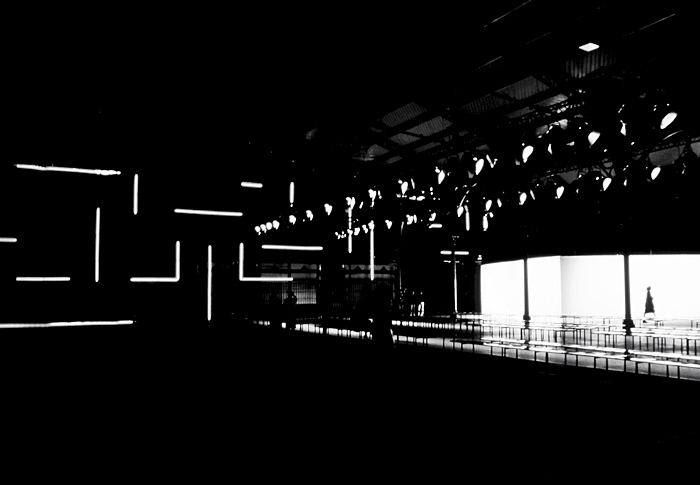
photo www.josephdirand.com
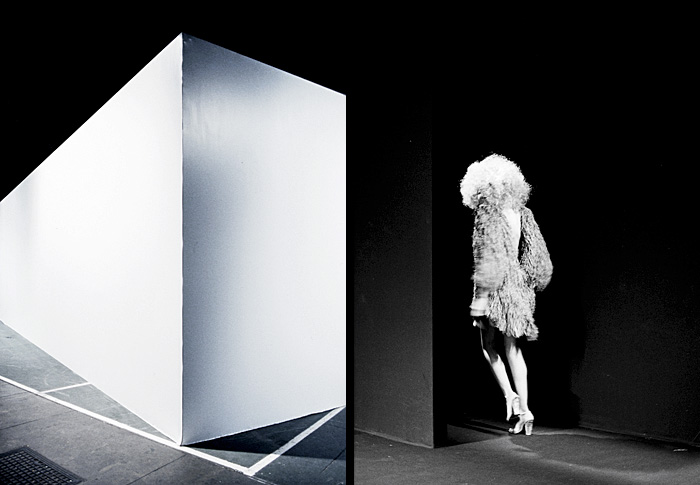
photo www.josephdirand.com
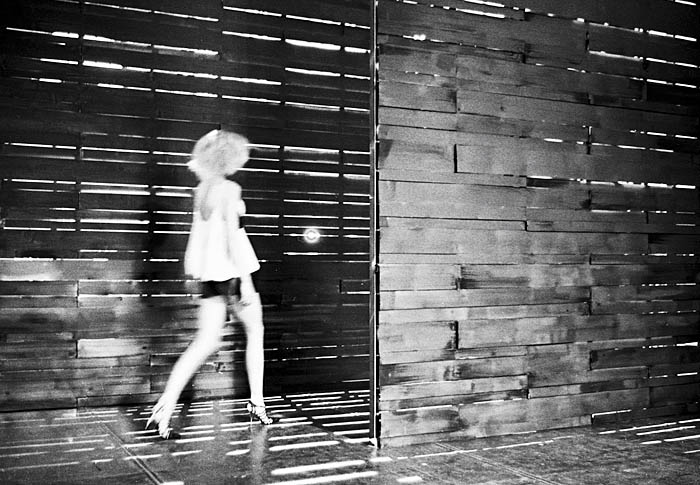
photo www.josephdirand.com
via aesop.com, josephdirand.com.



