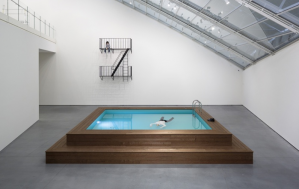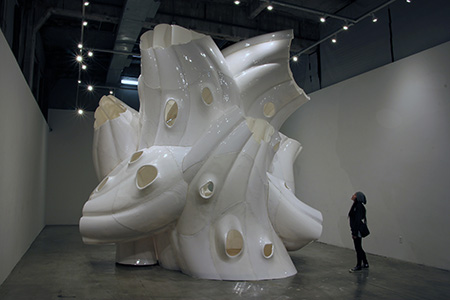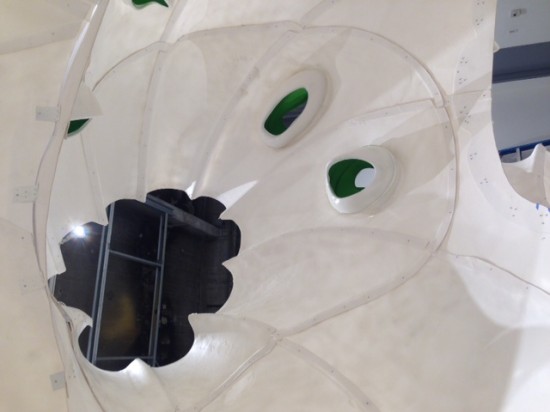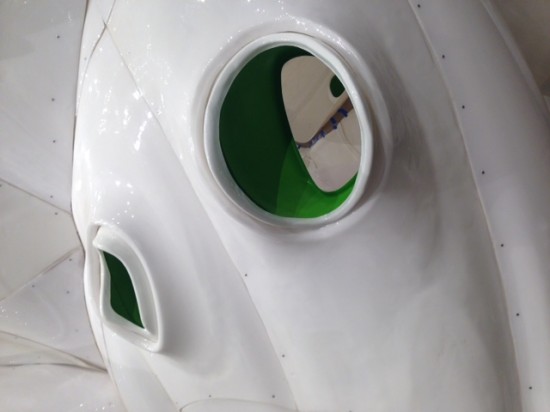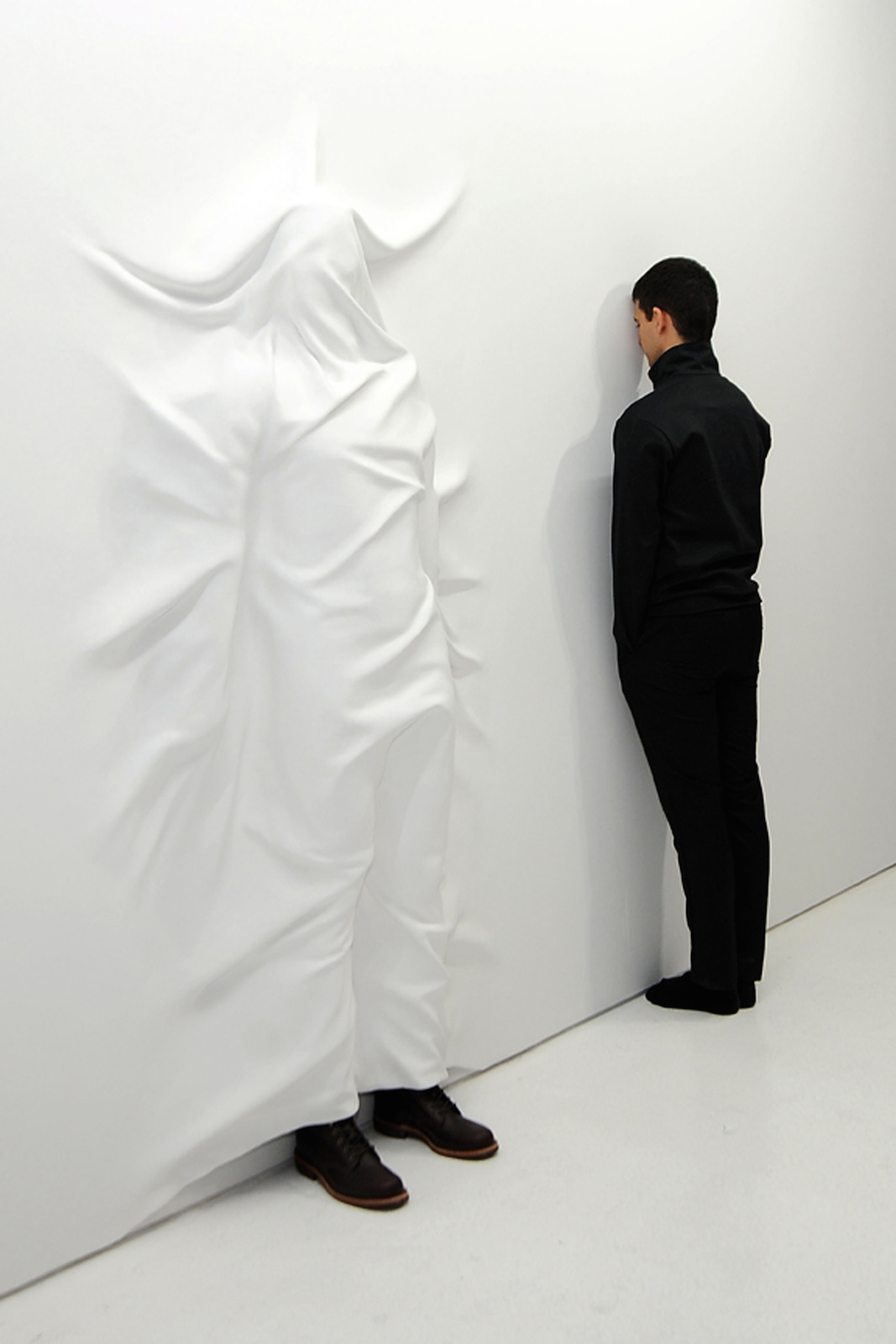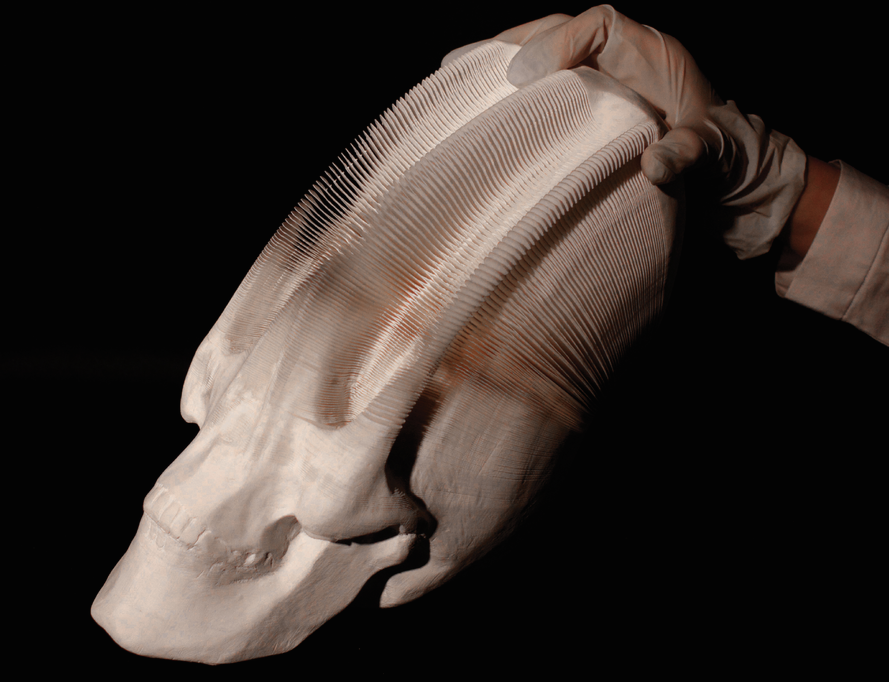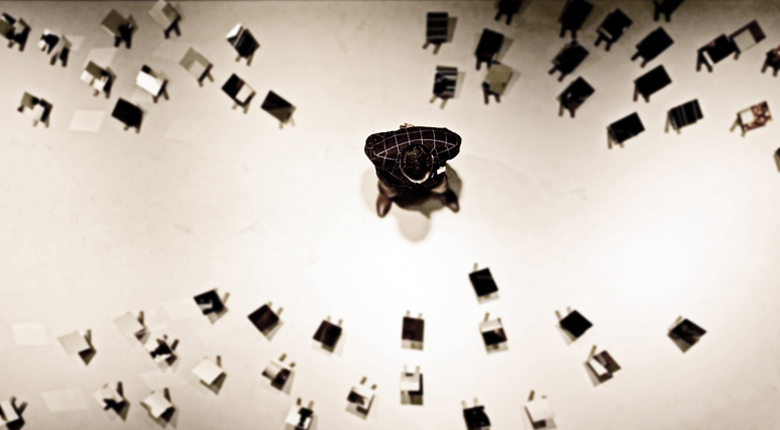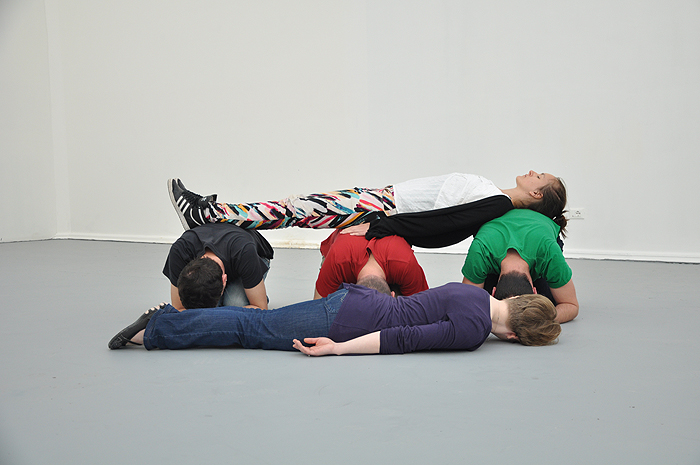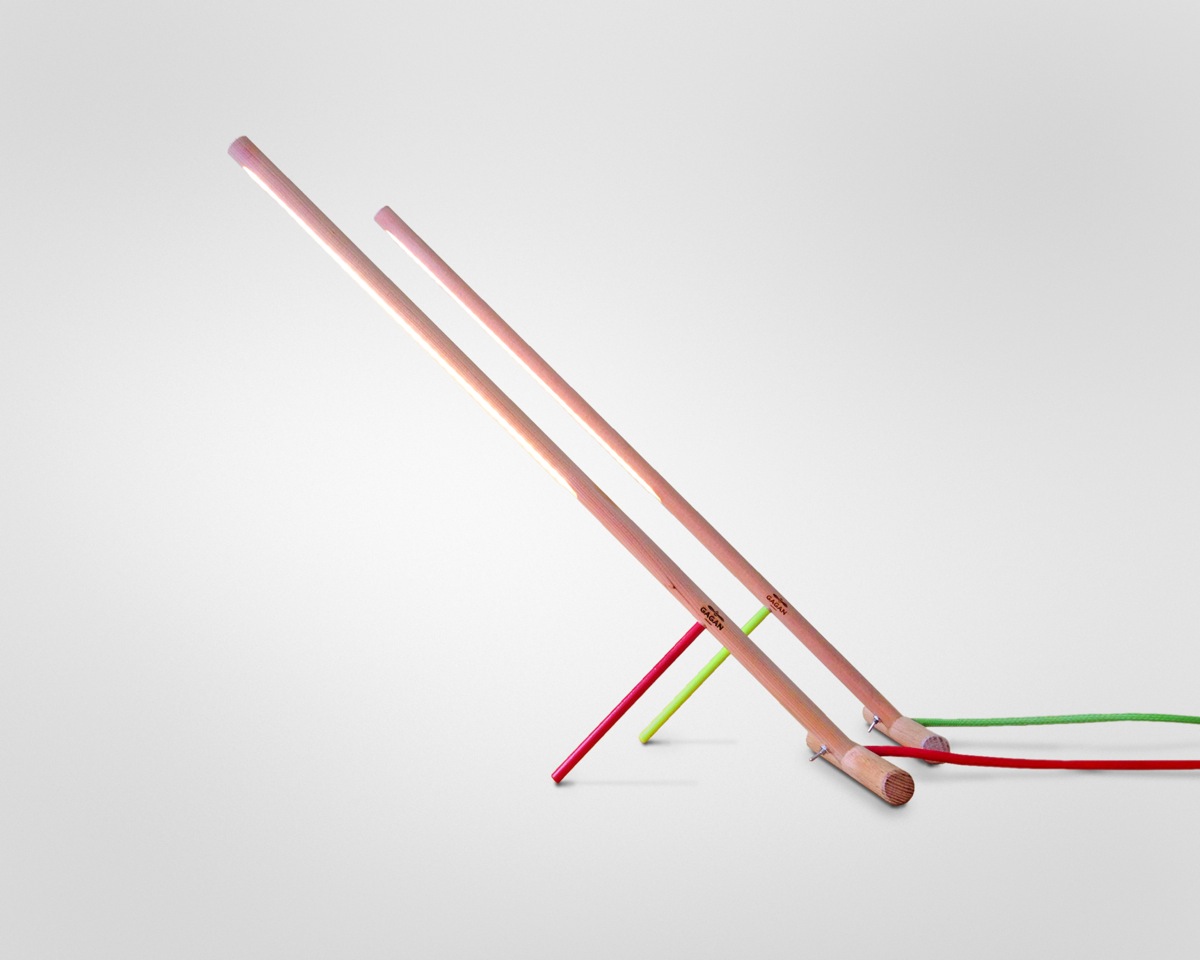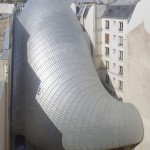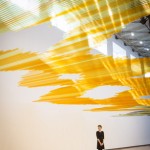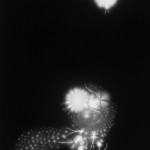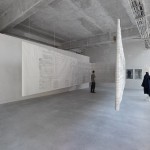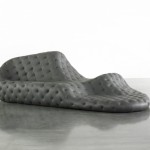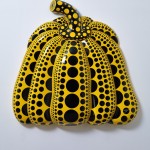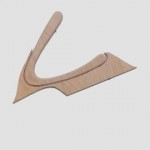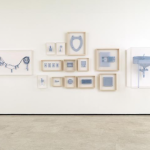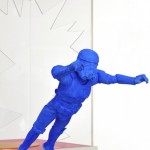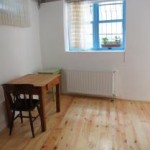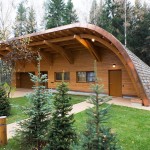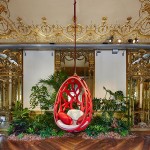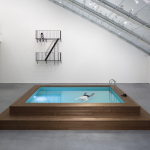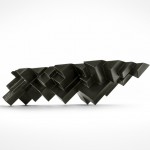INHALE is a cultural platform where artists are presented, where great projects are given credit and readers find inspiration. Think about Inhale as if it were a map: we can help you discover which are the must-see events all over the world, what is happening now in the artistic and cultural world as well as guide you through the latest designers’ products. Inhale interconnects domains that you are interested in, so that you will know all the events, places, galleries, studios that are a must-see. We have a 360 degree overview on art and culture and a passion to share.

B+U’s Apertures reflects a current architectural discourse of digital ecologies, emphasizing the relationship between the natural world and advances in digital technology, which leads to a new type of interactive, organic buildings. The installation focuses on a symbiotic relationship between nature, building morphologies, and material expression.
Rooted in B+U’s work and ongoing research, Apertures challenges the notion of an architectural opening as a static object. Moreover, it aims to redefine the DNA of a window both in terms of its appearance and materiality, as well as its nature as an object in continuous flux, responding to its environment through movement or sound. The pavilion and its apertures are designed to physically engage the visitor with the architectural work through sensors and sound feedback loops creating an immersive spatial environment in which the visitor can experience their own biorhythms.
Apertures are the architectural catalysts for the installation design, being defined as objects within a larger building object that differ from its host in terms of morphology and performance. They are disruptive features to the overall building mass, but are able to interact with their environment, focusing on a symbiotic relationship between nature, building morphologies, and material expression.
Baumgartner + Uriu challenge the notion of an architectural opening as a static object by re-defining the DNA of a window, both in terms of its appearance and materiality, as well as its nature as an object in continuous flux, responding to its environment through movement or sound.
The 16-foot-tall, thin shell structure was designed to solely rely on its extremely thin surface (1/8”) as support, requiring no additional structural elements. Structure and surface are collapsed into a single component supported through its shape, creased surfaces and material strength only. Each one of the 172 panels is unique in terms of its shape. They are CNC milled from polyurethane foam, heat formed out of thermoplastic polymer resin, and then laminated together into a single object.
via sciarc.edu


