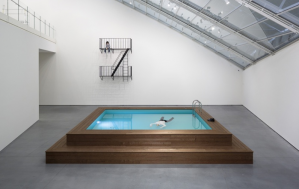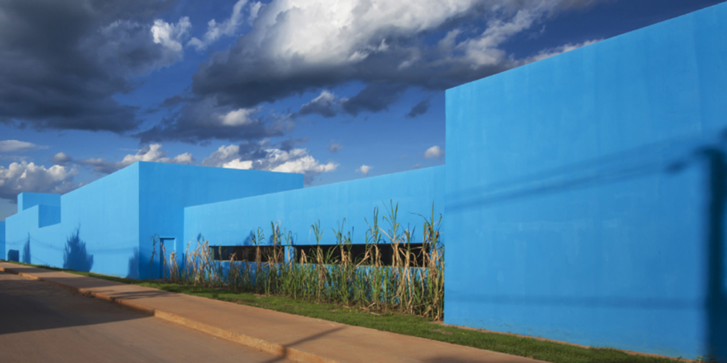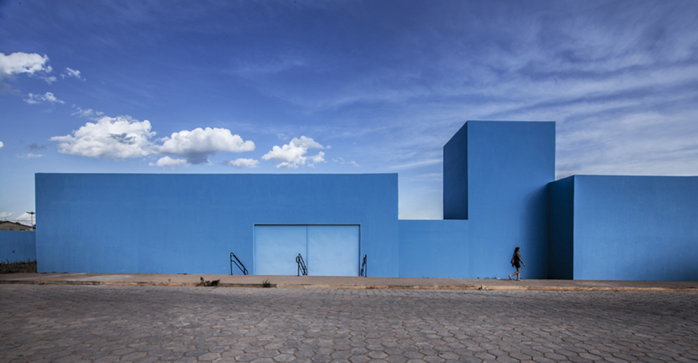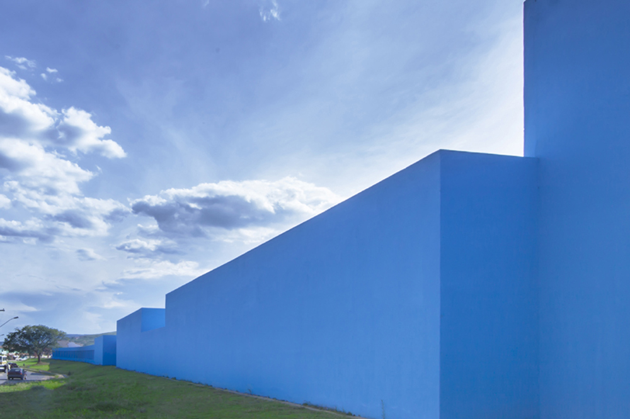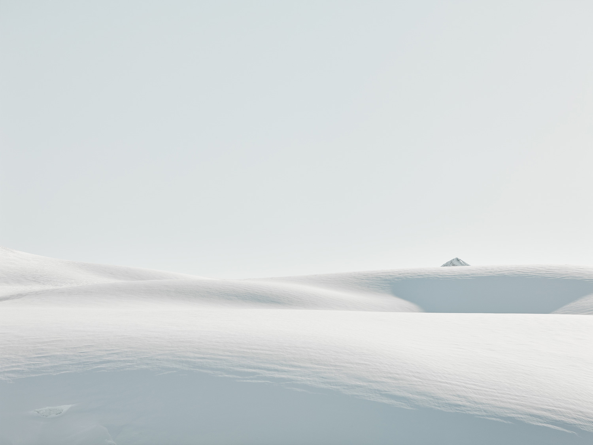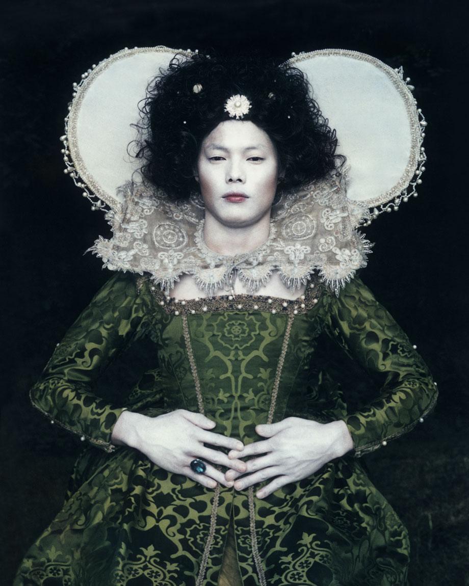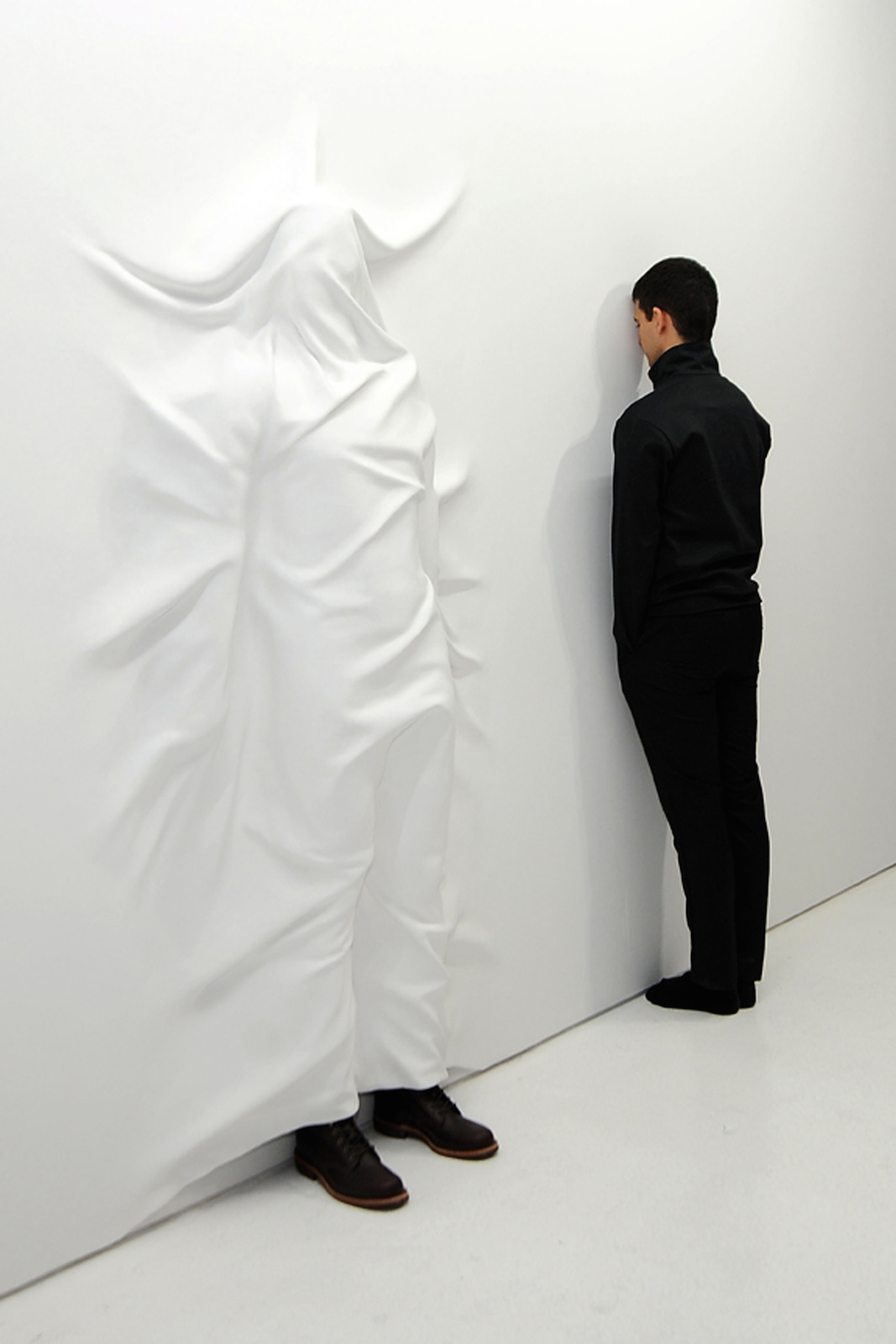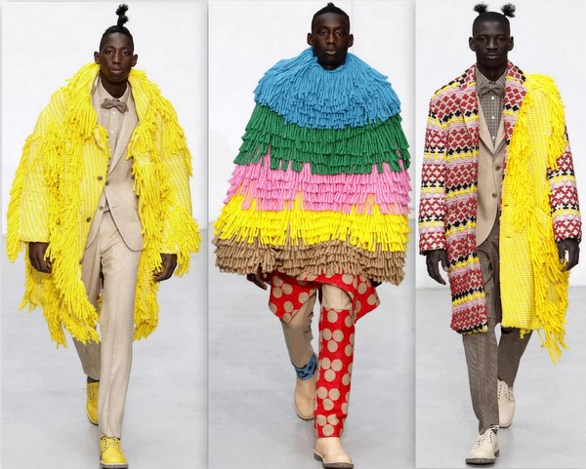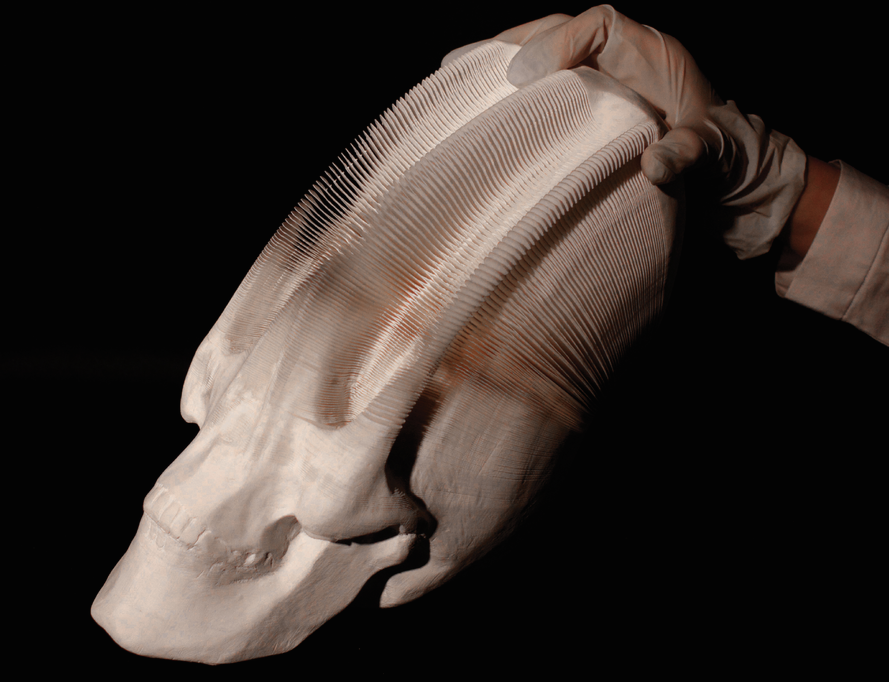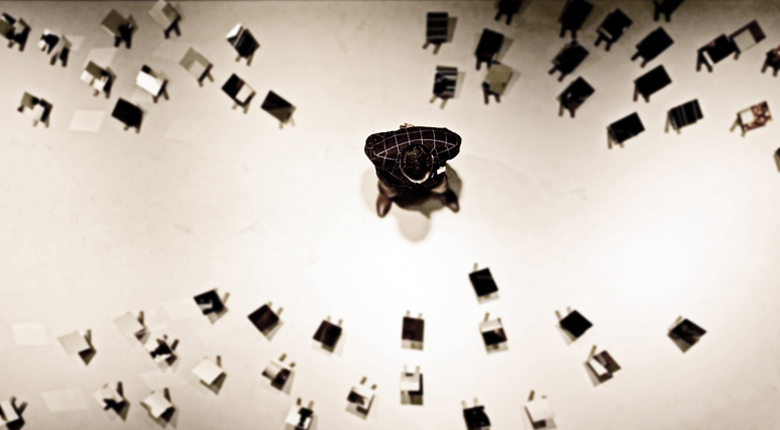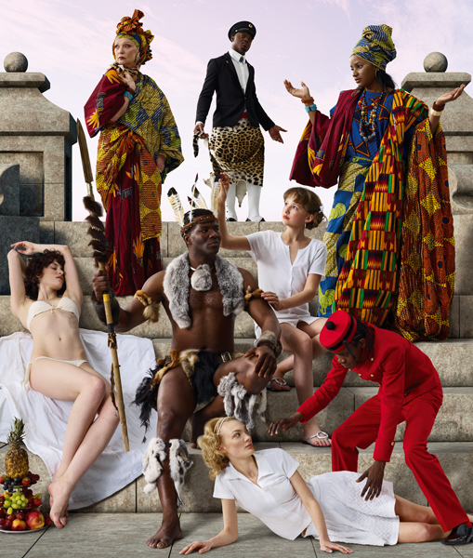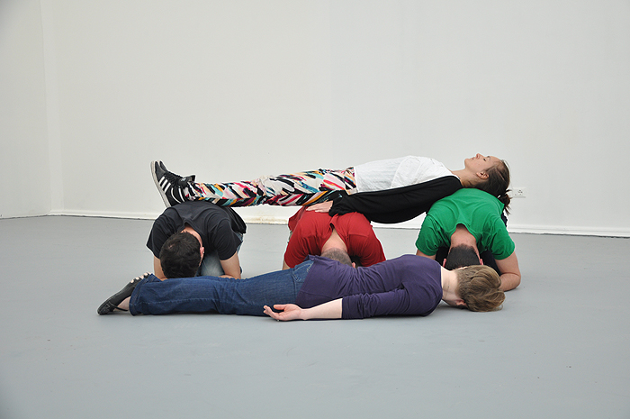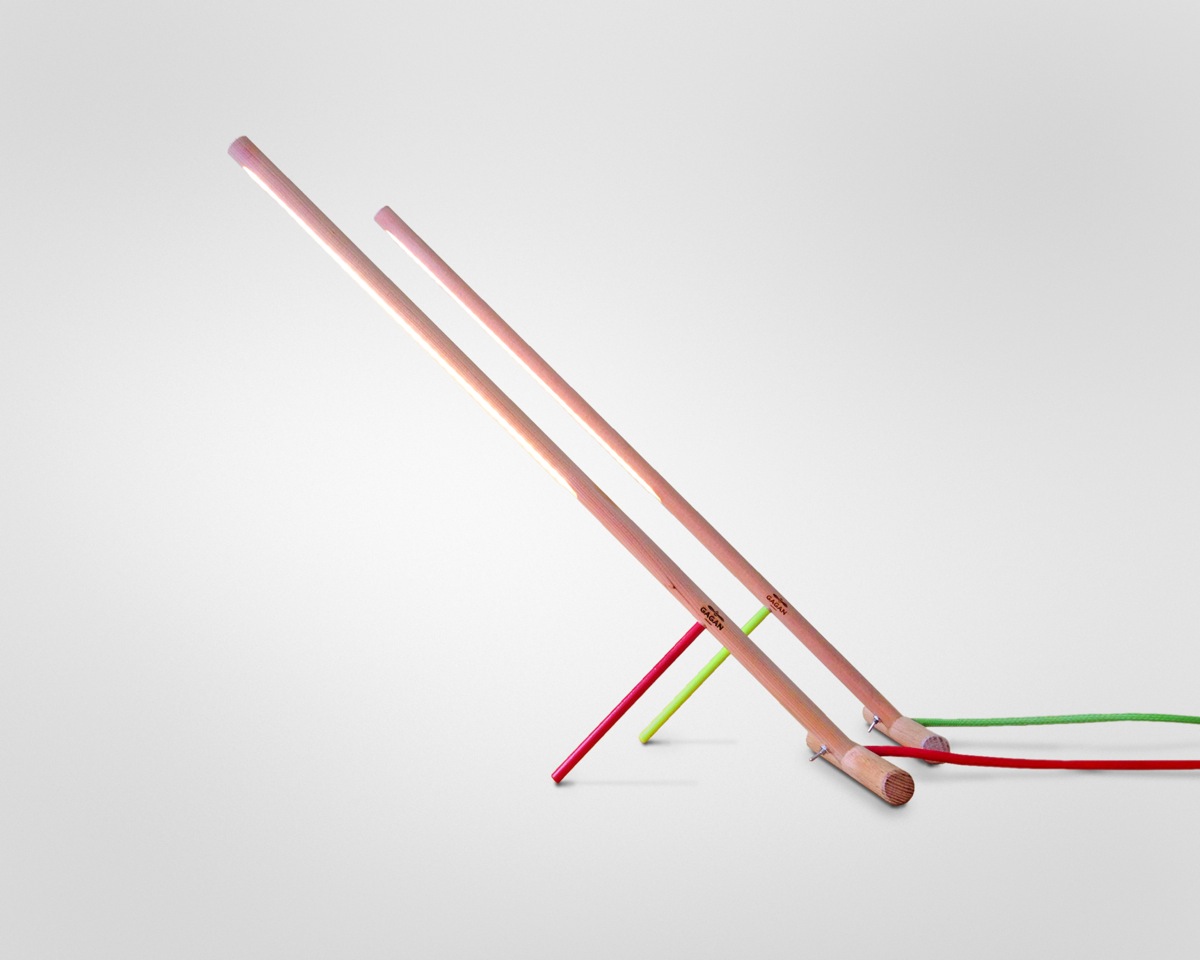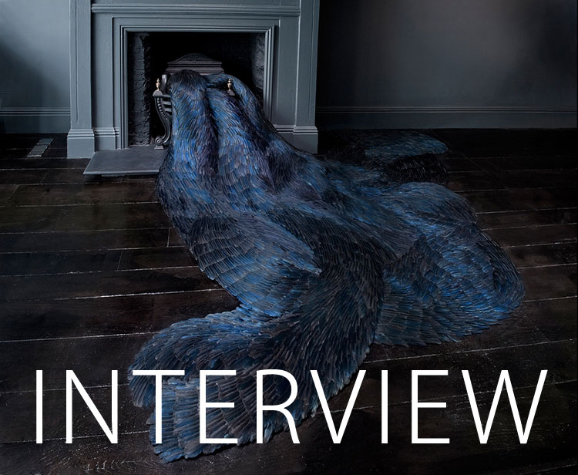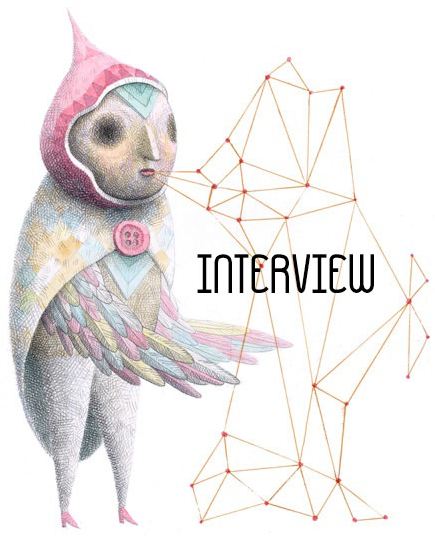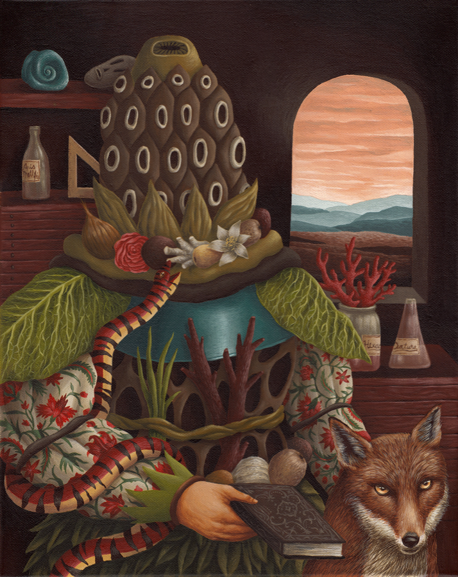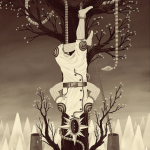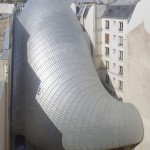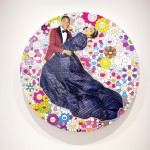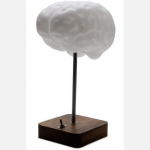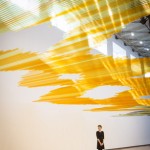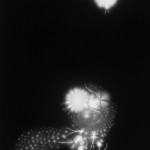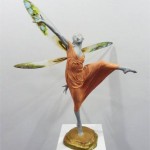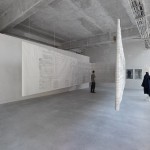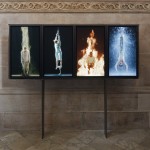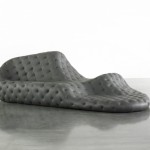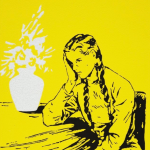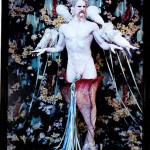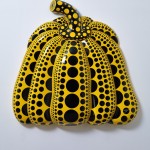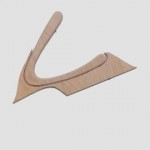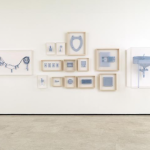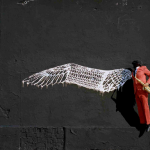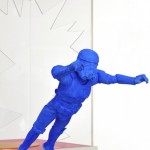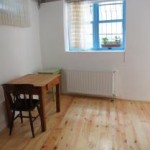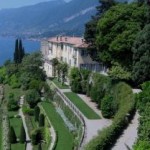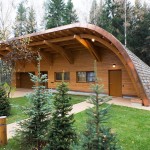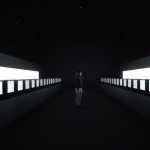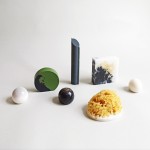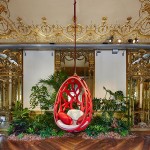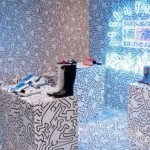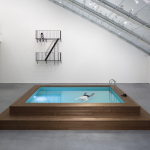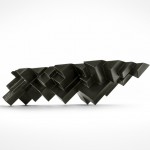INHALE is a cultural platform where artists are presented, where great projects are given credit and readers find inspiration. Think about Inhale as if it were a map: we can help you discover which are the must-see events all over the world, what is happening now in the artistic and cultural world as well as guide you through the latest designers’ products. Inhale interconnects domains that you are interested in, so that you will know all the events, places, galleries, studios that are a must-see. We have a 360 degree overview on art and culture and a passion to share.

The city of Salinas, located in the countryside of Minas Gerais, is one of the major manufacturers of artisanal cachaça in Brazil. The worldwide renowned cachaça Havana, among others, is made in this city.
Salinas, in the North Region of the State, is one of the major exporters of this beverage. In Salinas the weather is hot throughout the year.
These are the reasons why the State Government of Minas Gerais has chosen Salinas as the home of the Cachaça Museum.
We tried to make a project that reflects the desires of the population to house the Cachaça Museum. Therefore, the implementation and spatial organization must significantly contribute to the transformation of the surrounding urban areas, redeeming the so wanted socialization and creating new and unexpected perceptions of the area according to the new public space.
The building is a continuity of volumes that create a large and inviting square that is open to the local community and redeems the public aspect and the social commitment that a museum must carry when welcoming the citizens. Furthermore, it must be a building that demands low economical investment and maintenance. Its unusual and surprising vision intends to be an experience of awe, highlighting the image of the museum in the large scale landscape.
The executed and discussed schedule of needs was fully achieved through a common plan created among the professionals working on the project. A linear route that is full of surprises was defined. This route will feature various atmospheres that will be created through the use of spatial, technical and museographic techniques intended to enable a dynamic process of interaction between the visitors and the objects.
Straight lines, flat surfaces and solid blocks have been used as significant and defining elements of the new landscape.
The space is recreated and the perception is changed by the search for transitional spaces, different scales, open areas, gaps and volumes. The rooms meet the museological demands and vary in length, width and height. The volumetry reflects exactly these needs and establishes the connections between them.
via cubeme.co


