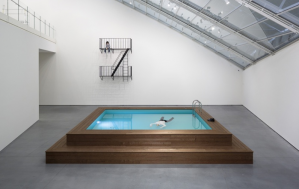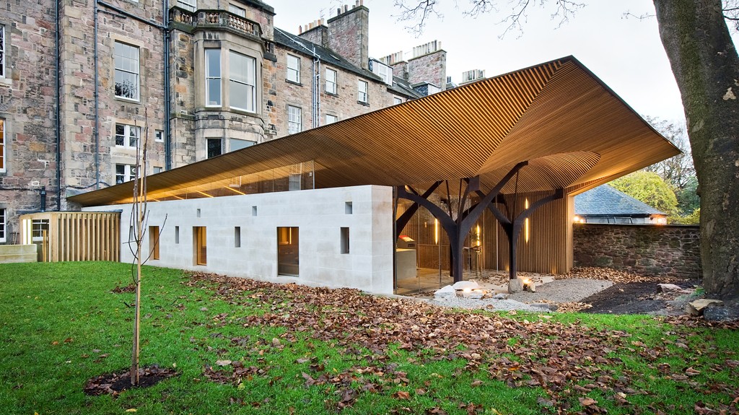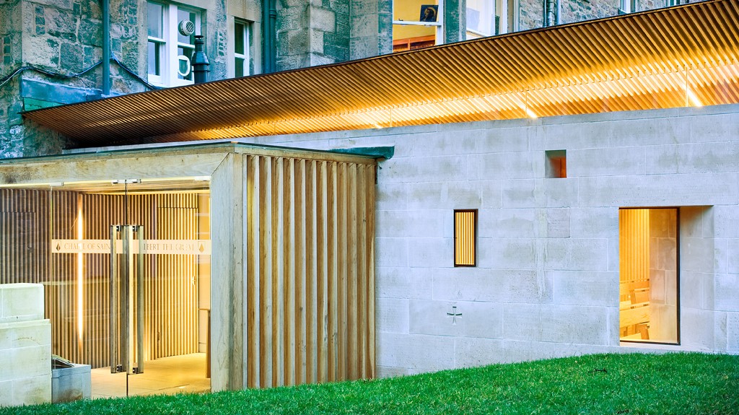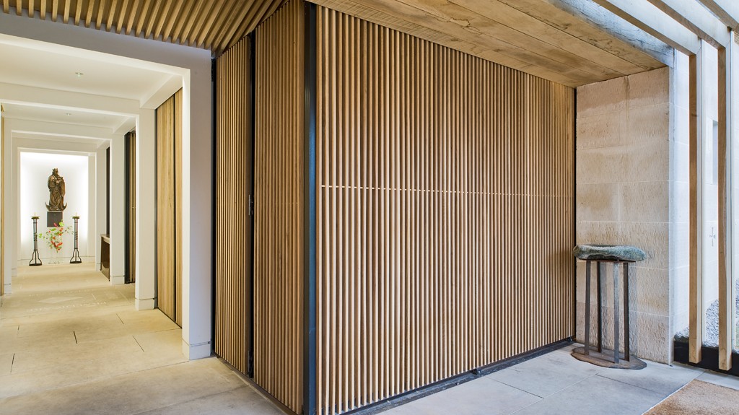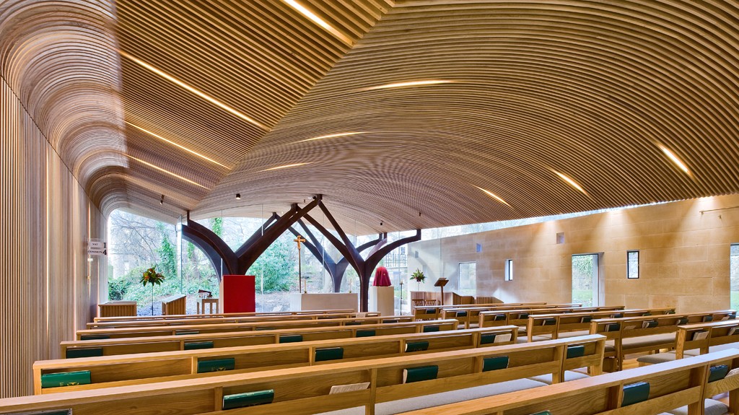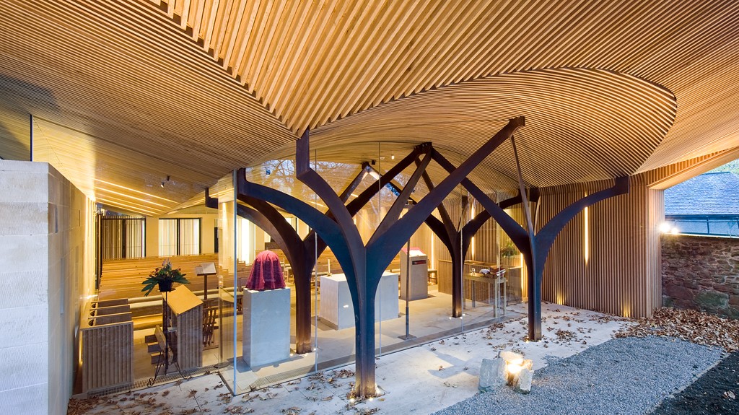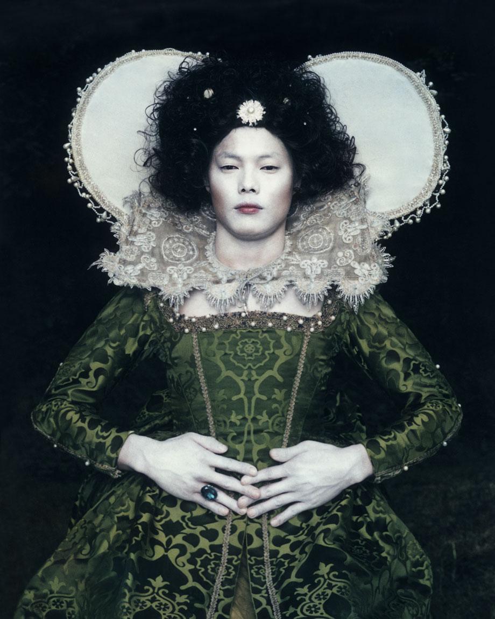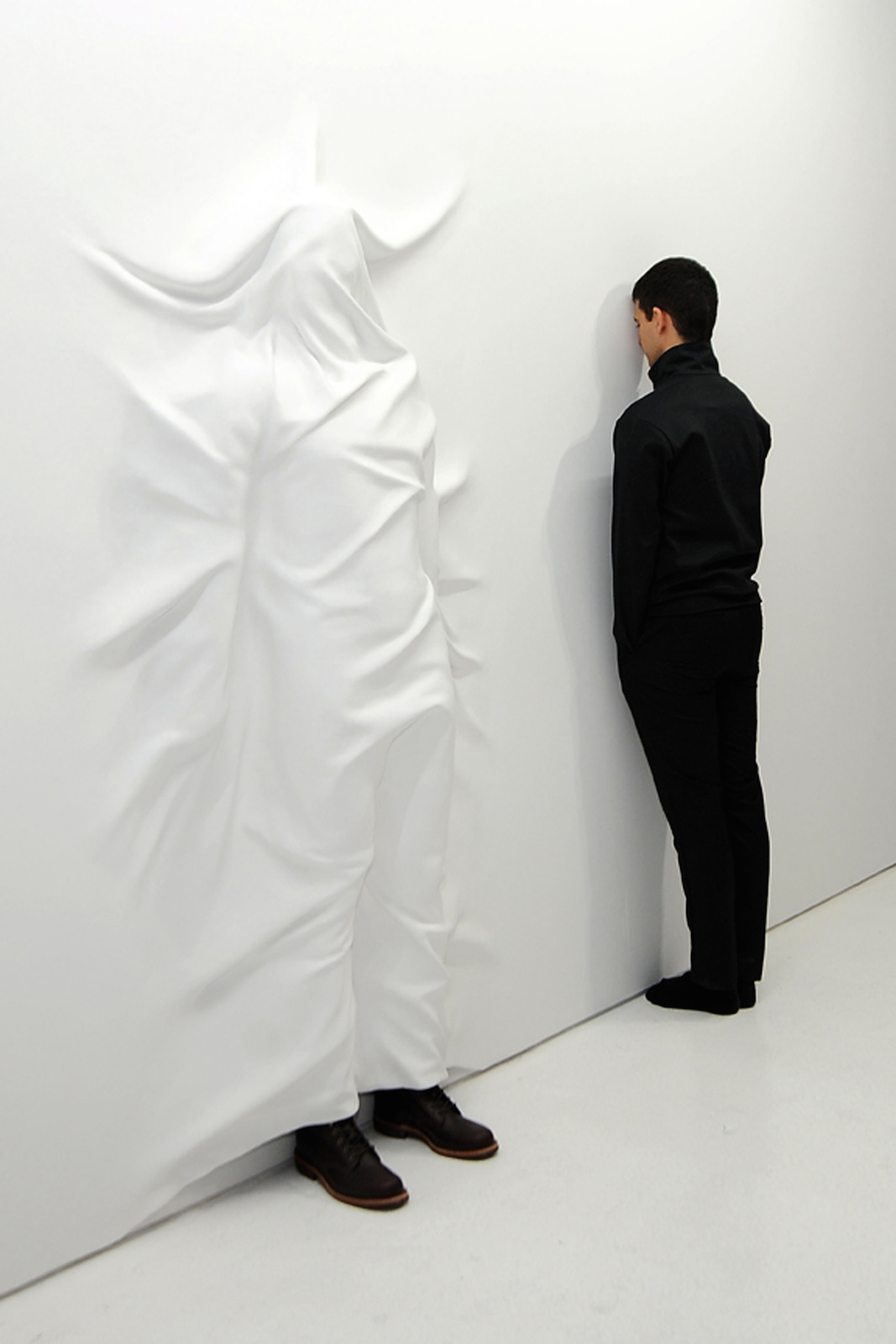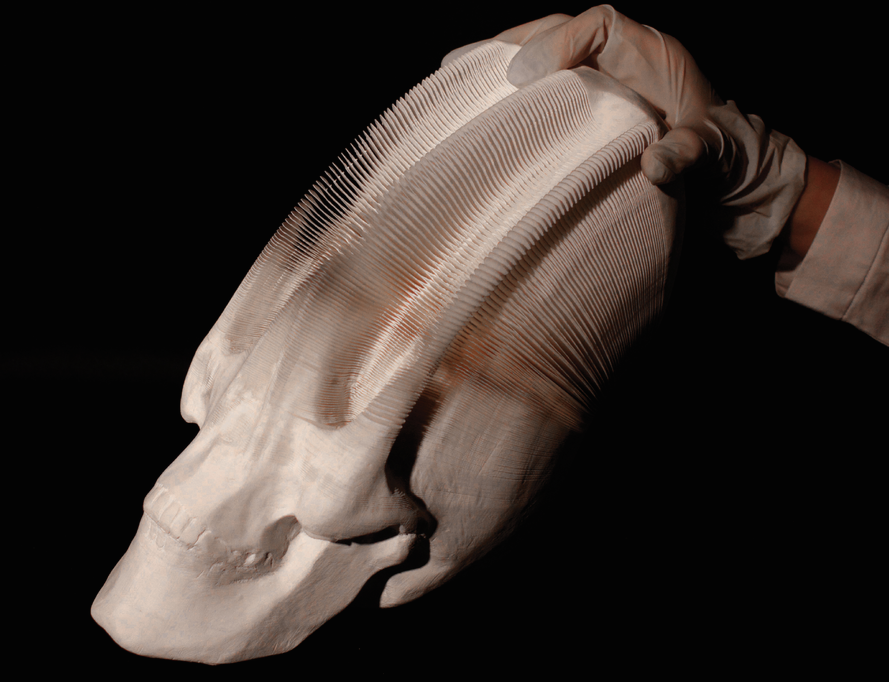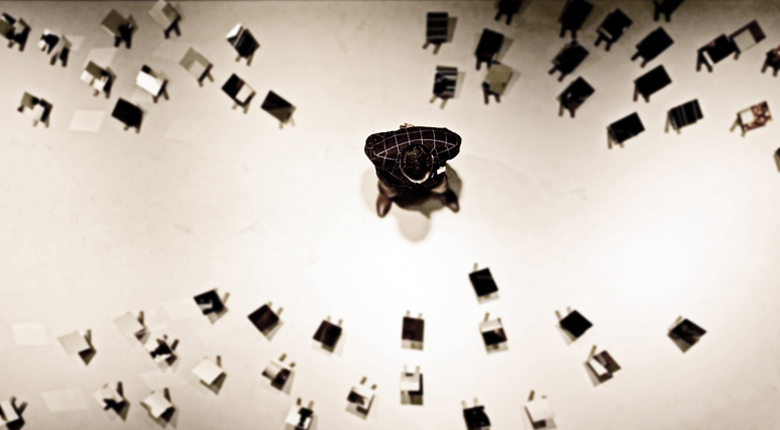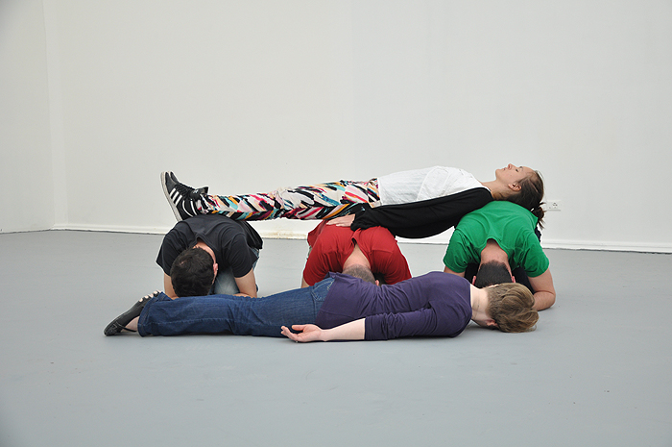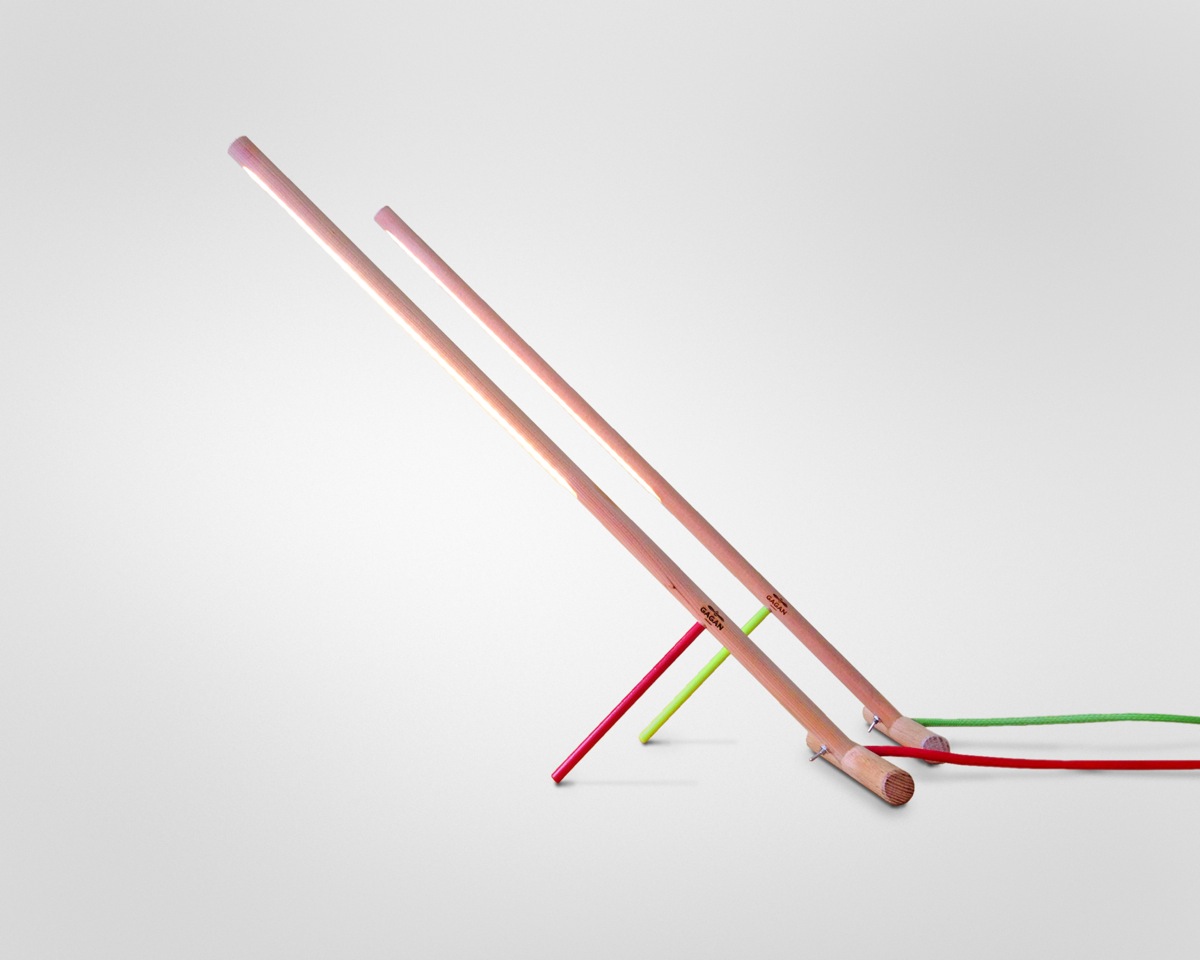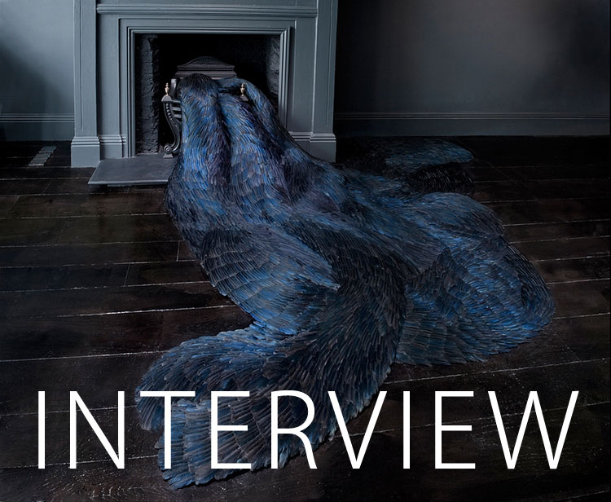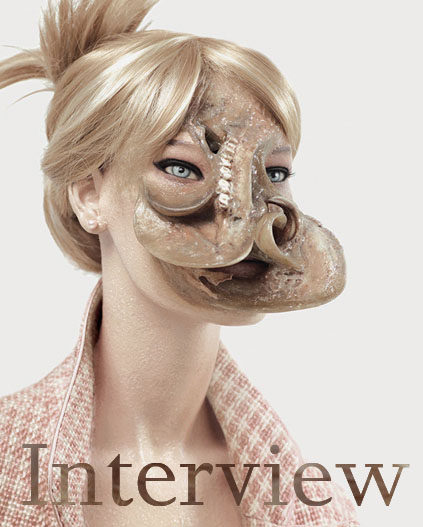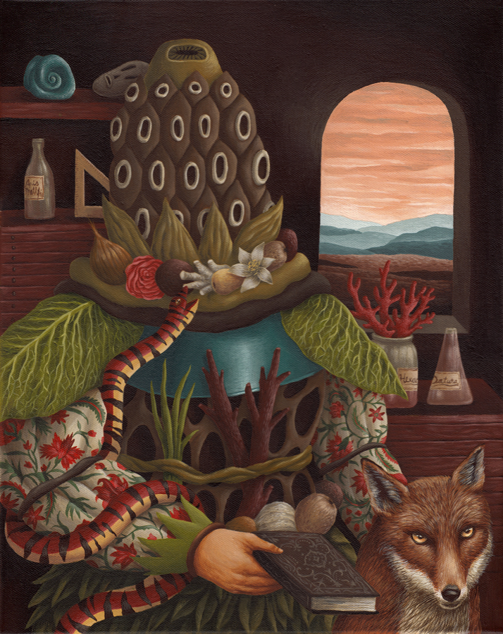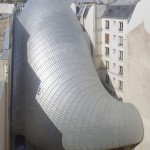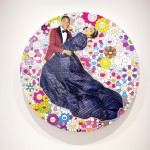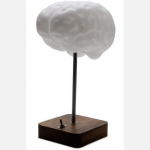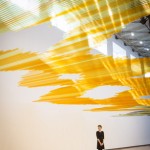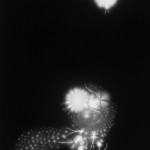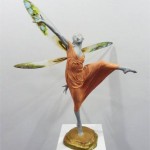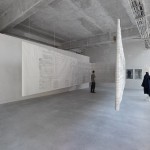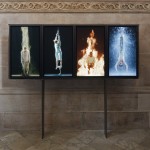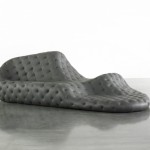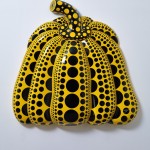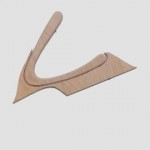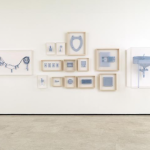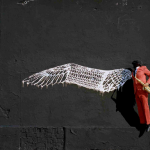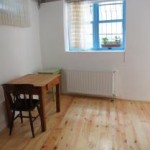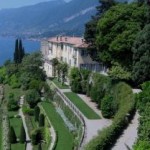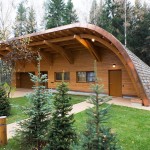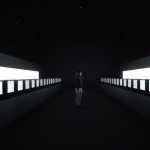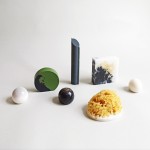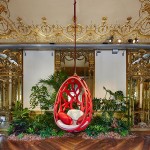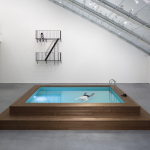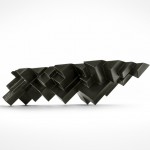INHALE is a cultural platform where artists are presented, where great projects are given credit and readers find inspiration. Think about Inhale as if it were a map: we can help you discover which are the must-see events all over the world, what is happening now in the artistic and cultural world as well as guide you through the latest designers’ products. Inhale interconnects domains that you are interested in, so that you will know all the events, places, galleries, studios that are a must-see. We have a 360 degree overview on art and culture and a passion to share.

Built for the University Chaplaincy and friary for The Order of Preachers this new chapel is situated in the garden of one of the townhouses, replacing the old chapel which was located on the upper floor of the adjoining townhouses.
The new garden chapel not only provides a space for peace and worship, but also increases capacity and improves accessibility. A new access was created from Middle Meadow Walk, and, along with the siting, form and appearance of the building, the chapel is announced to the many that use this popular route.
The choice of materials and building form were important factors in the design of the building, chosen to achieve the peaceful space required of a chapel, and to connect it to its natural setting of the garden and Meadows beyond. Four tree-like Corten Steel columns support a curved, oak-lined timber roof over the altar and sanctuary spaces. A thick masonry wall, constructed out of large clay blocks clad with sandstone, interprets the historic boundary between the townhouses and provides a solid mass and weight to the building form. Angled windows are formed within this wall to allow light in and also to maintain the focus towards the sanctuary, providing only oblique views of the garden. A combination of clerestory glazing, ventilator windows and a lightwell with opening rooflights provides both natural light and ventilation. Daylight is introduced by mirrors and filtered through continuous oak slats along the length of the chapel.
The west wall behind the sanctuary is glazed and connects the chapel with the garden and the changing seasons, which plays an important part in the worship calendar. The external finish on the roof is sedum, again connecting the building to its garden setting, and minimising its visual impact from above.
via simpsonandbrown.co.uk


