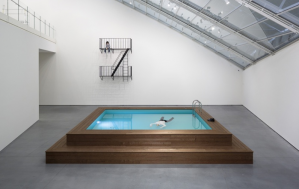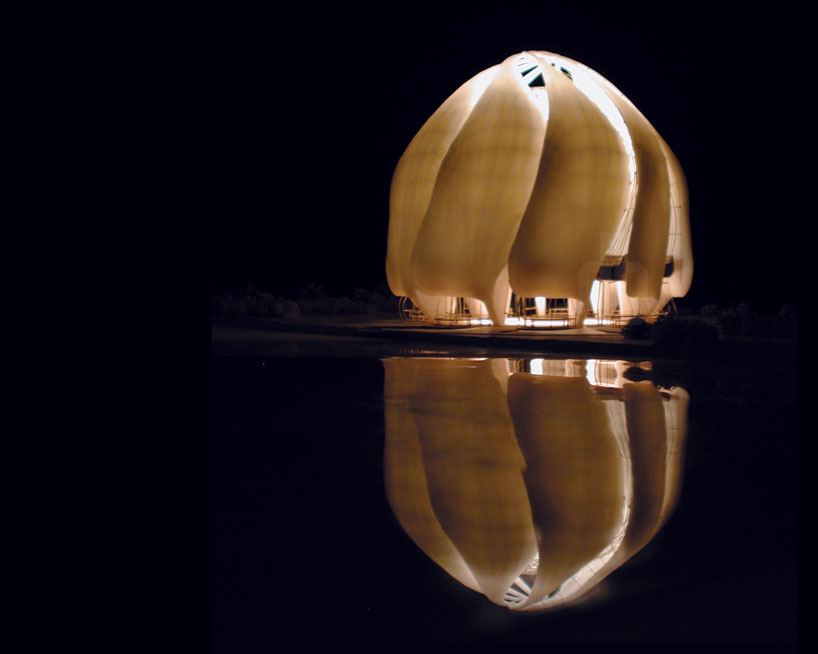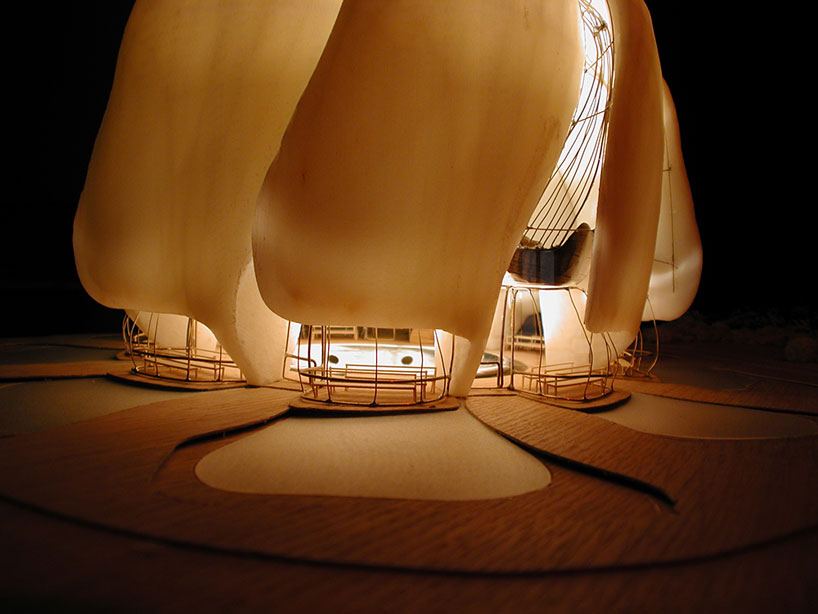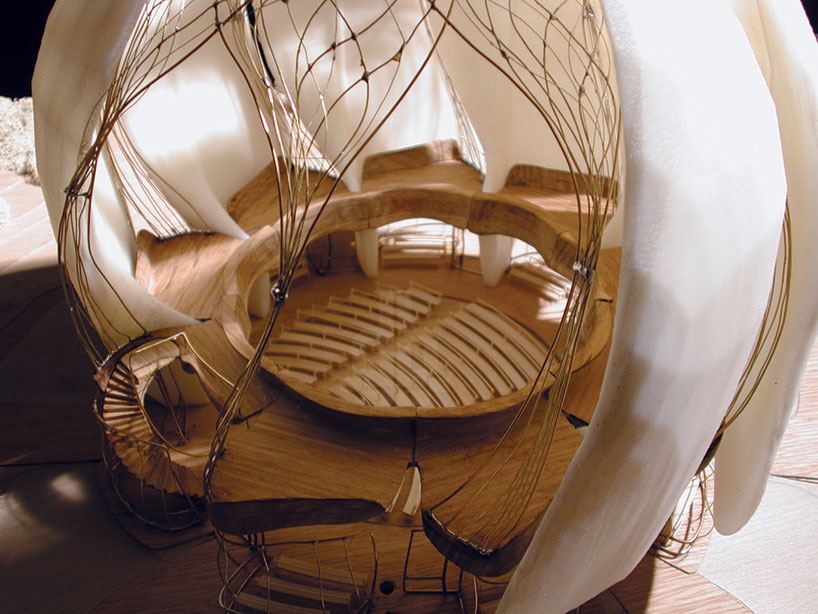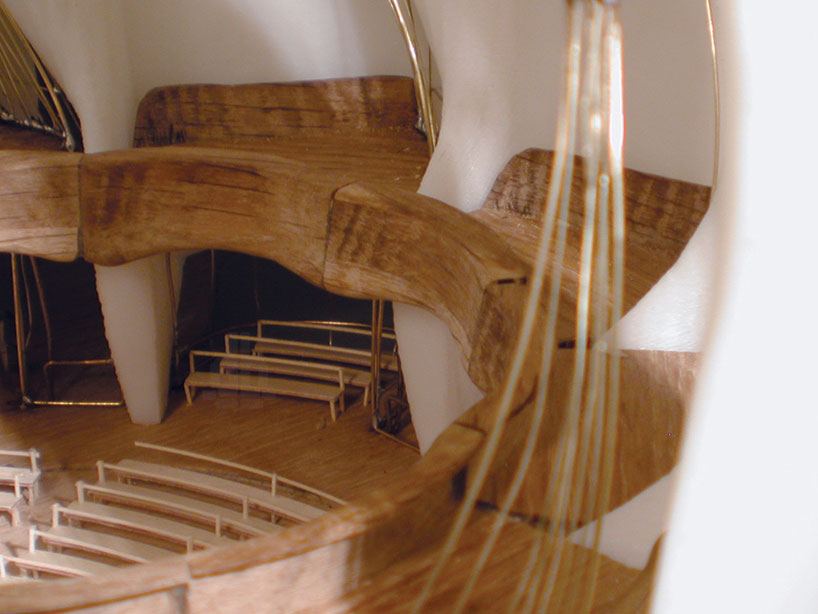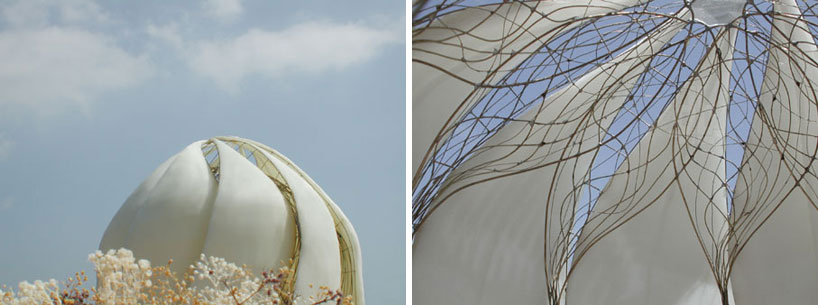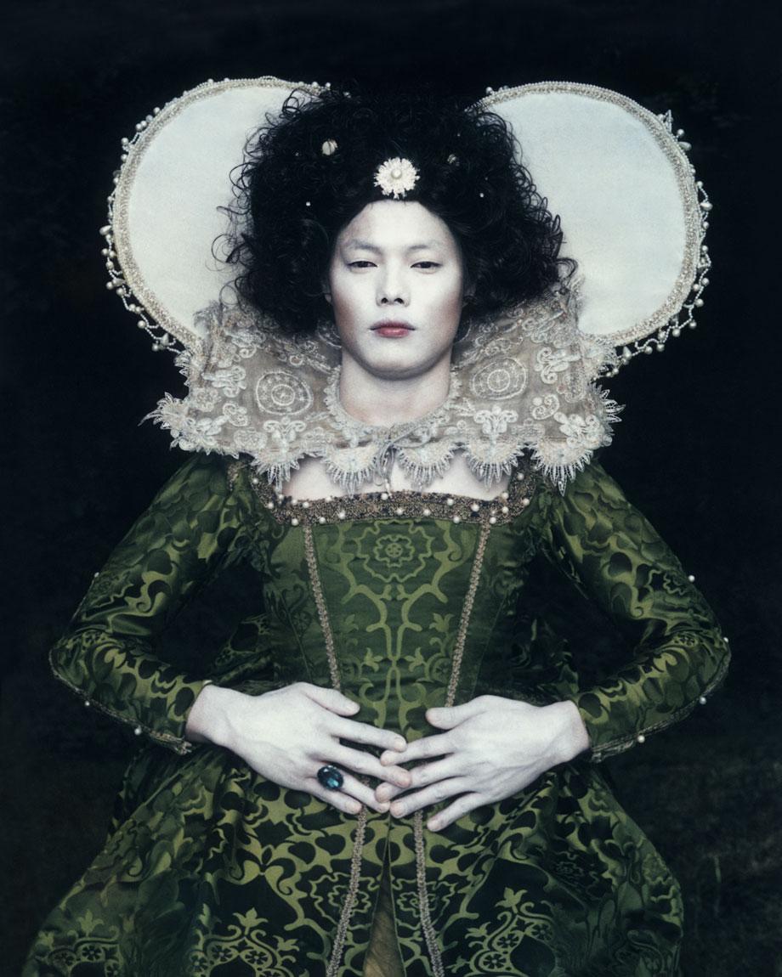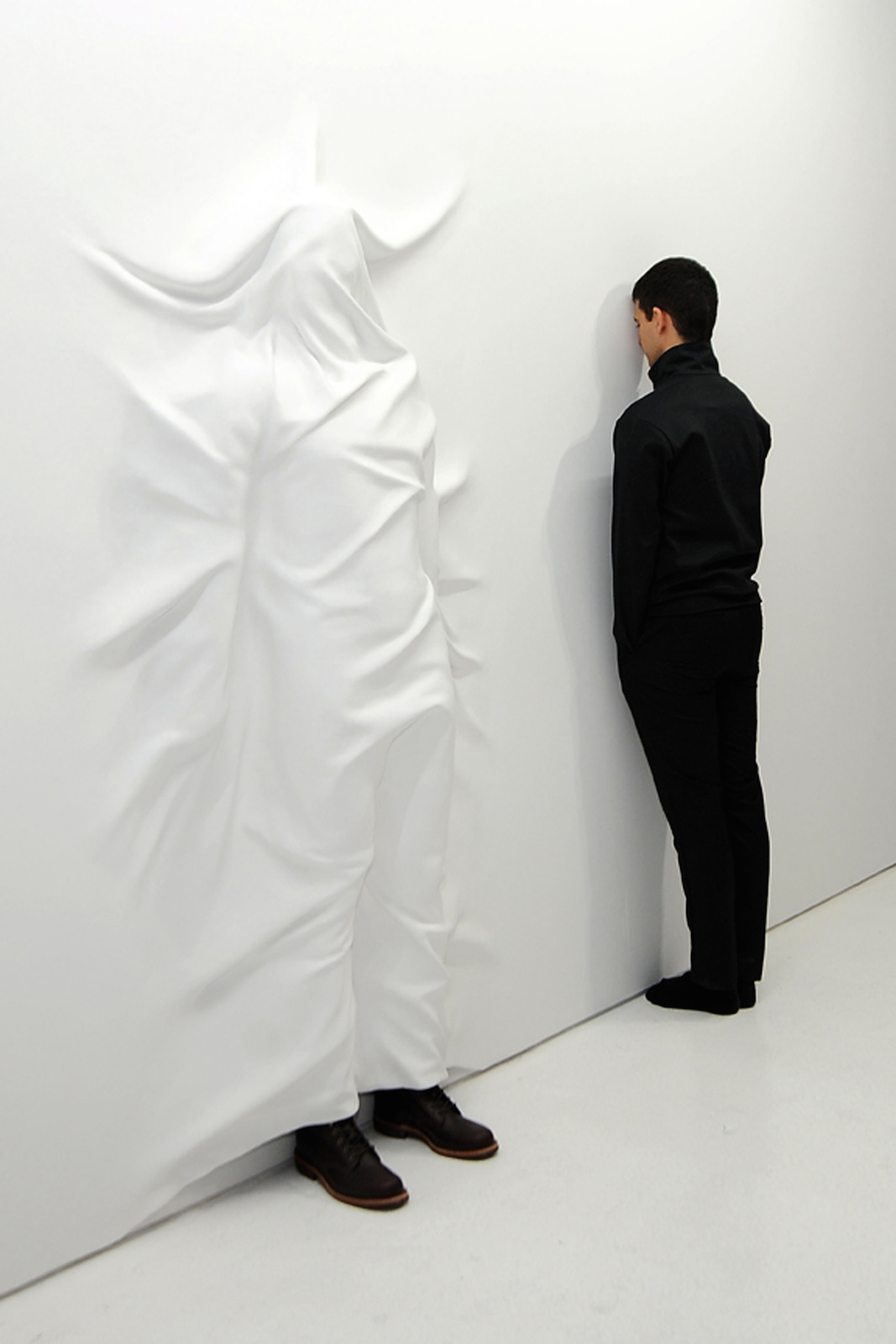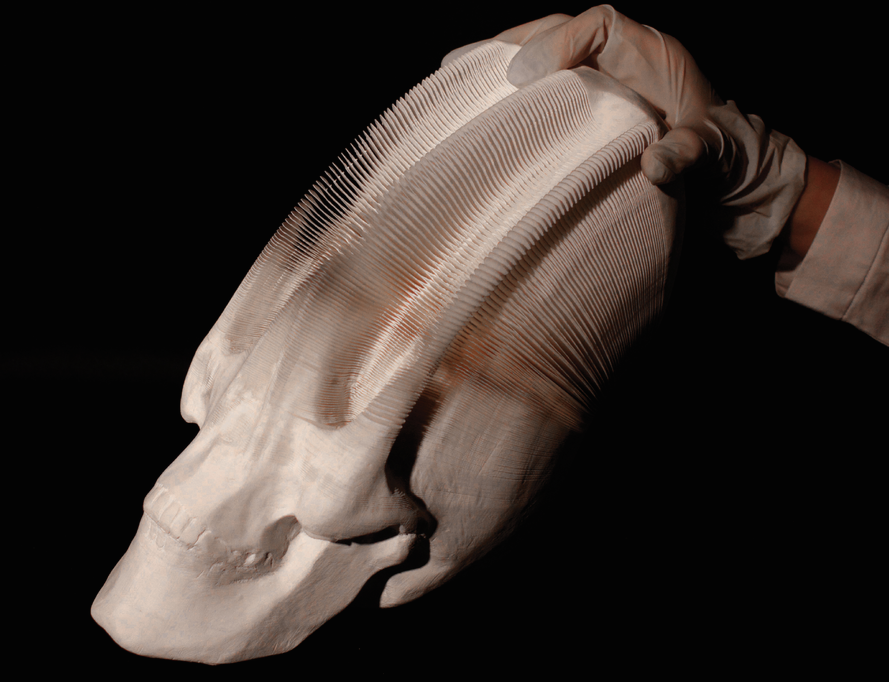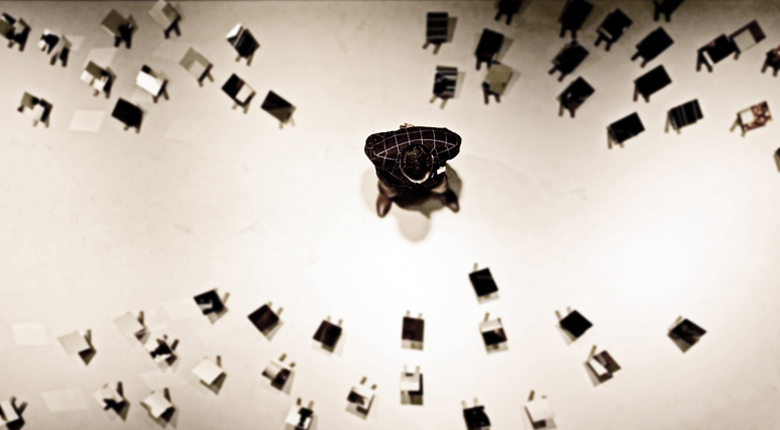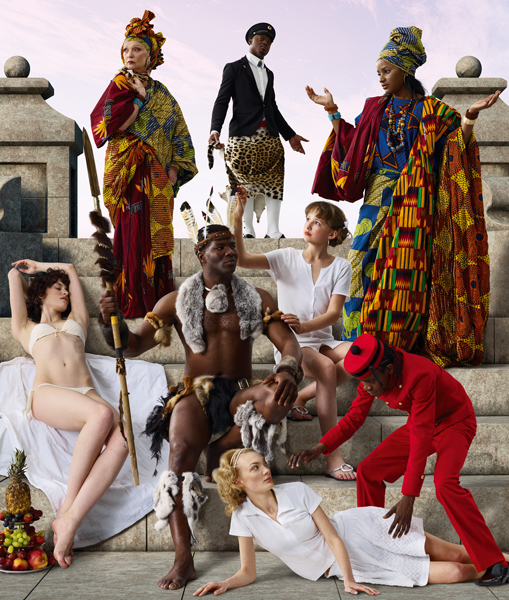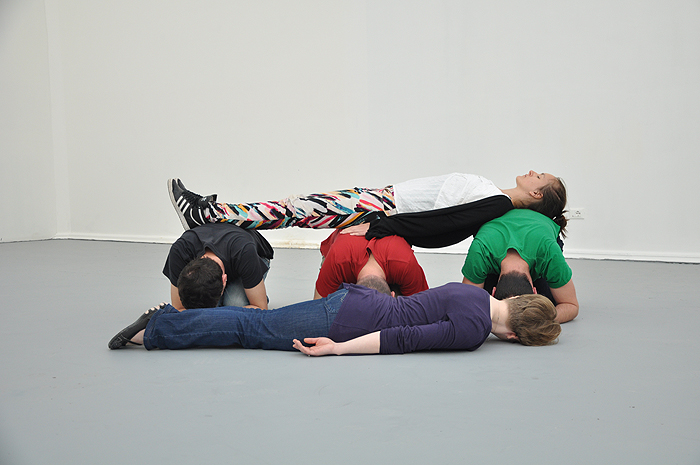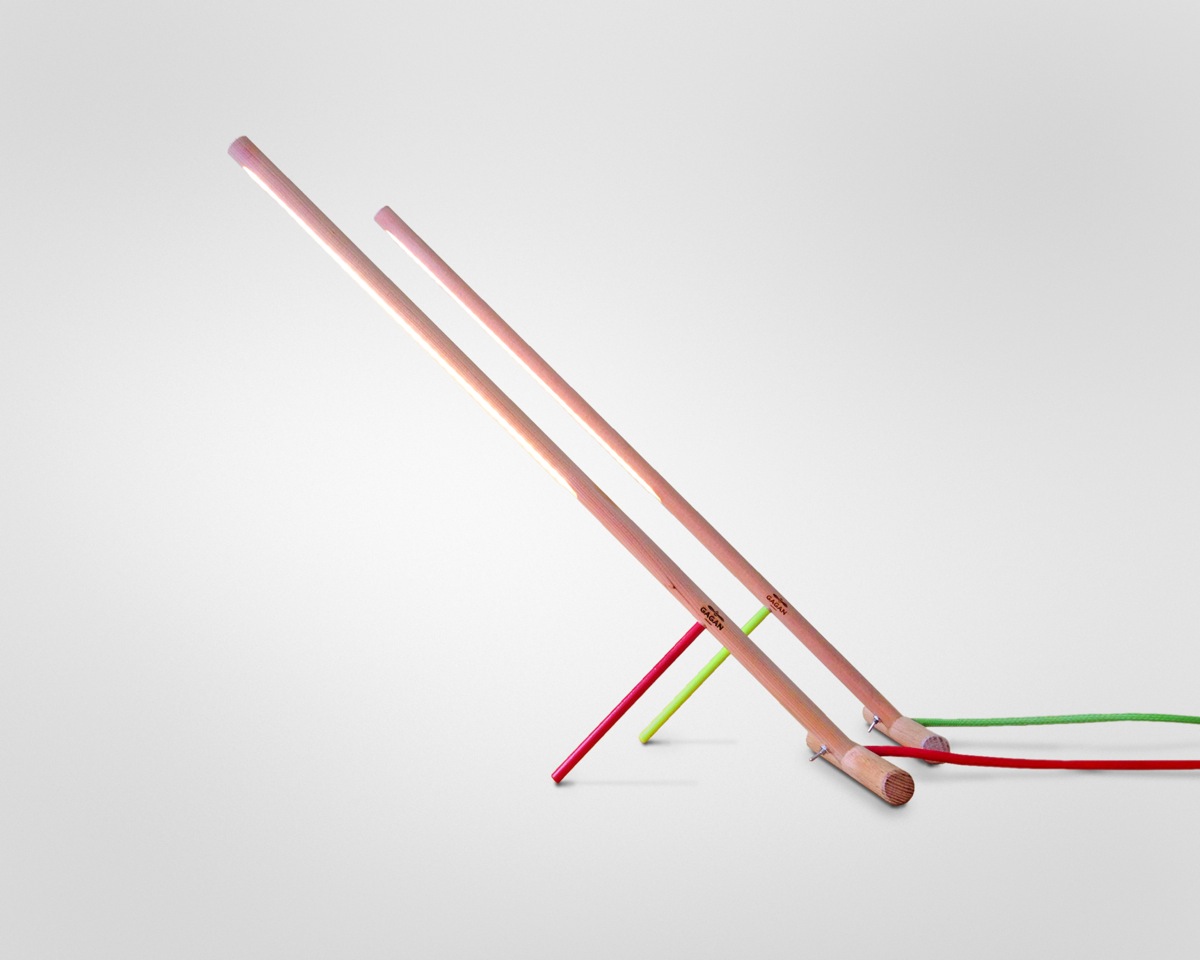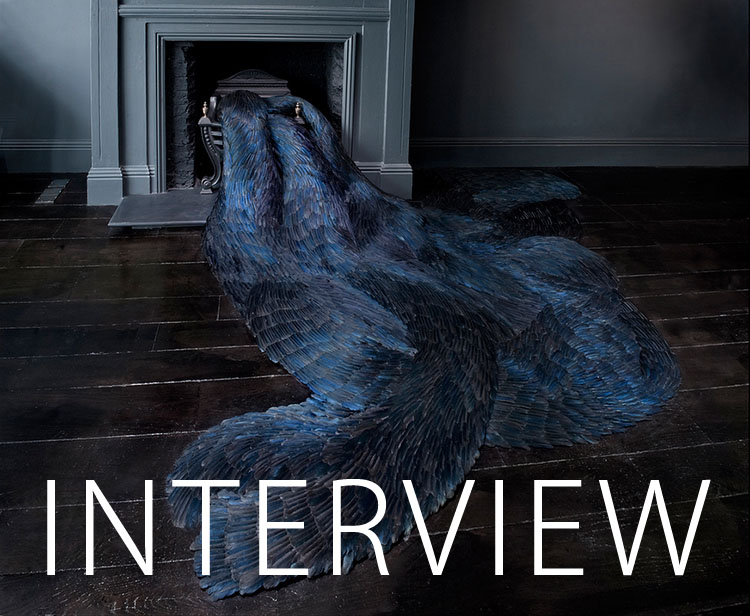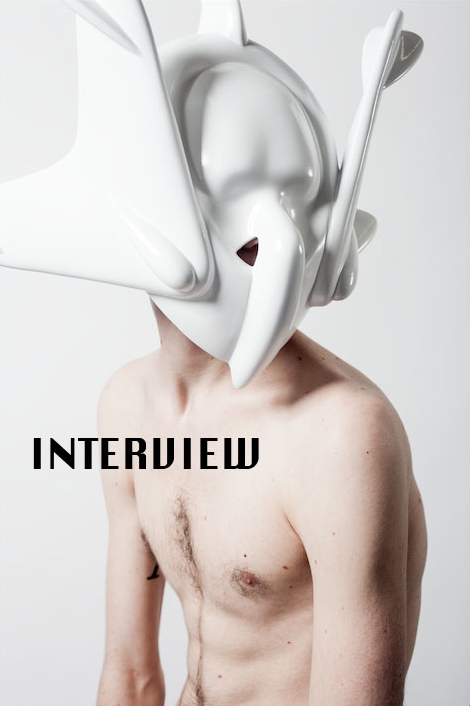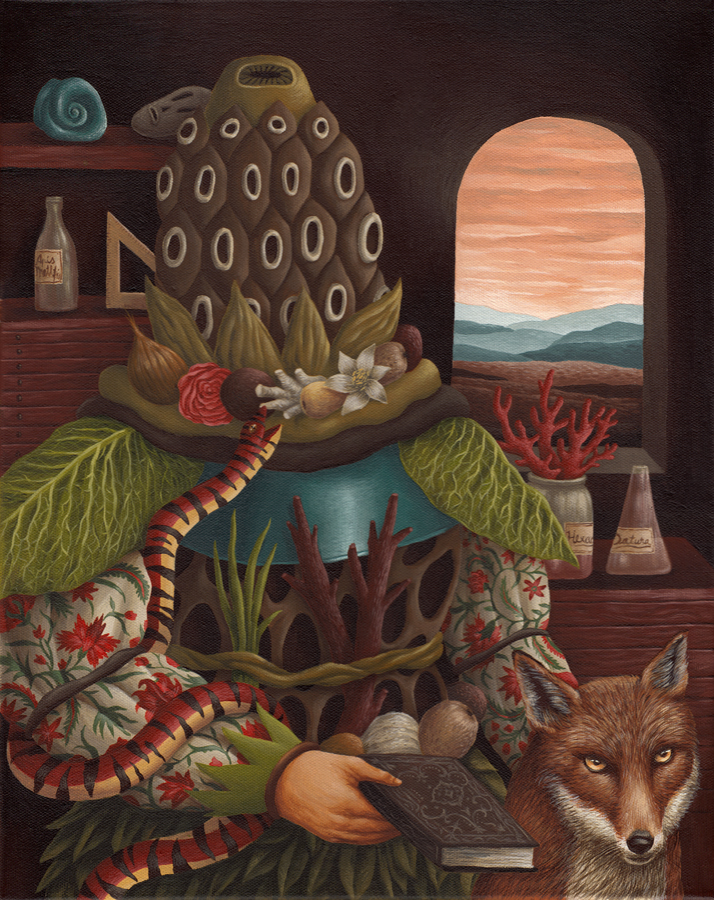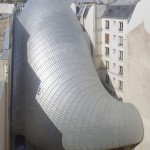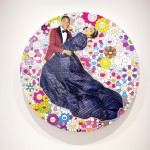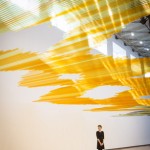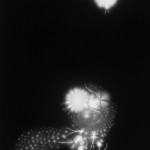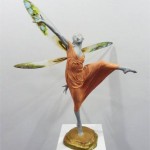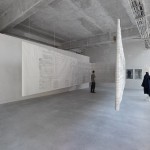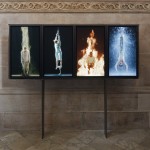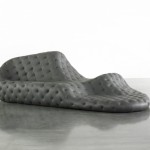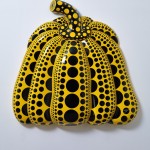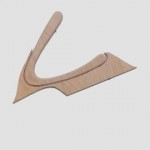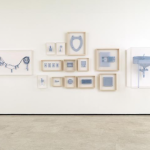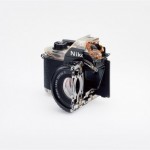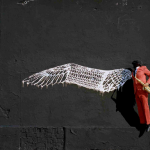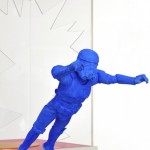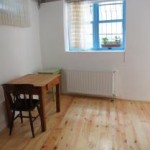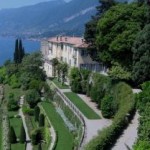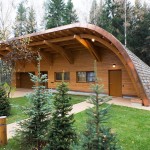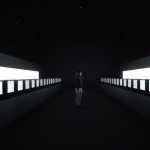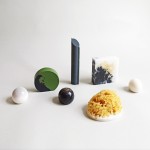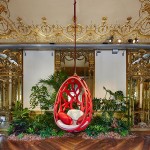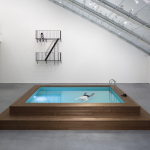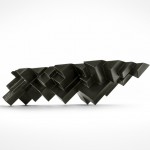INHALE is a cultural platform where artists are presented, where great projects are given credit and readers find inspiration. Think about Inhale as if it were a map: we can help you discover which are the must-see events all over the world, what is happening now in the artistic and cultural world as well as guide you through the latest designers’ products. Inhale interconnects domains that you are interested in, so that you will know all the events, places, galleries, studios that are a must-see. We have a 360 degree overview on art and culture and a passion to share.

Born out of an international competition with over 180 entries from 80 countries, the Bahá’í Temple of South America was chosen by World Architecture’s jury of 97 architects and critics as the Best Building of 2010. This award-winning project is a nine-sided structure with nine entrances that symbolically welcome all people from all directions of the earth to join in prayer and meditation. Its form and materiality break new ground, drawing on the power of light as inspiration. Nine gracefully torqued wings of cast glass and translucent stone billow like sails, projecting a sublime, ethereal luminescence.
Visually light, the building is structurally strong. Situated in a seismic zone, the structure’s innovative engineering accommodates ground movement while flexing under lateral loads. Each wing is formed much like a leaf, whose veins stem from a primary steel structure with secondary branches, thinly veiled, supporting the external skin.
Comprised of a steel superstructure, the Temple’s wings rest on concrete rings which sit on seismic isolation pads that separate them from the foundation. There are 858 individual structural steel members per wing, each a different length, and each requiring a unique nodal connection. The translucent stone and cast glass panel geometry (invented for this project) determined the approach towards the custom steel superstructure, which, as a result, becomes a space frame following the graciously curved form. This solution responds very effectively to the seismic, wind, and dead load effects and is compatible with the architectural requirements for translucency of the façade system with minimal shadow lines from the structural members.
via hariripontarini.com


