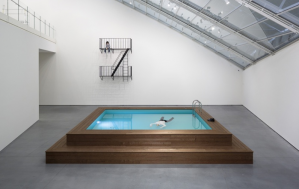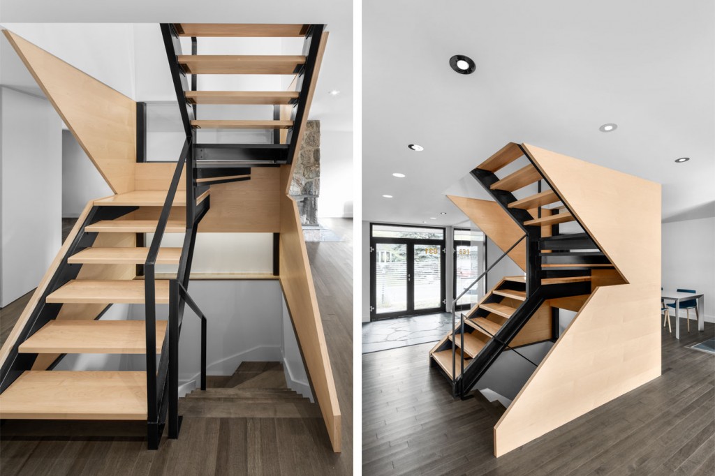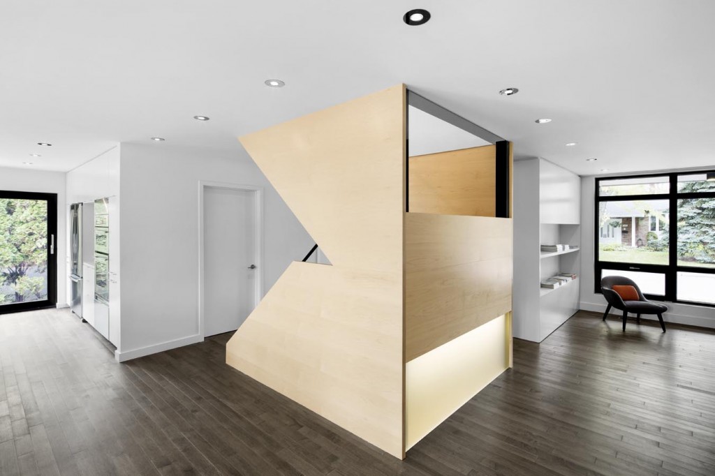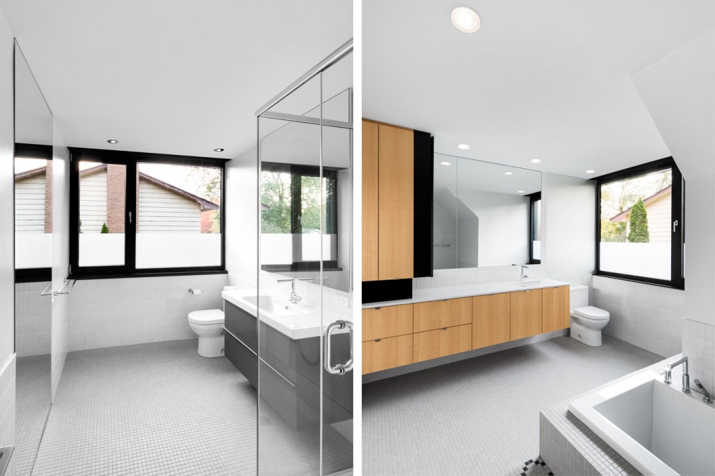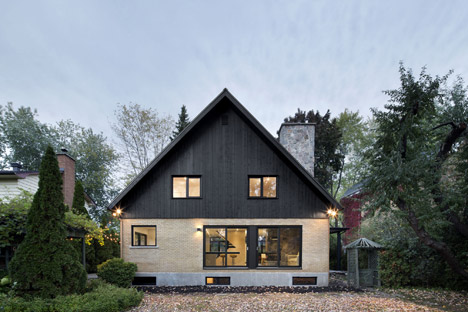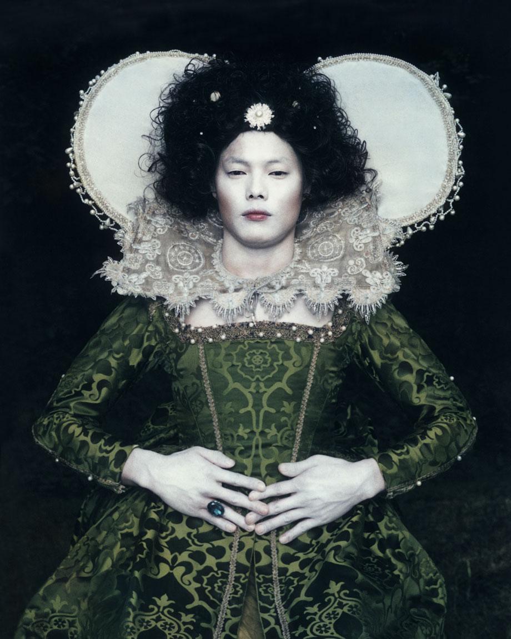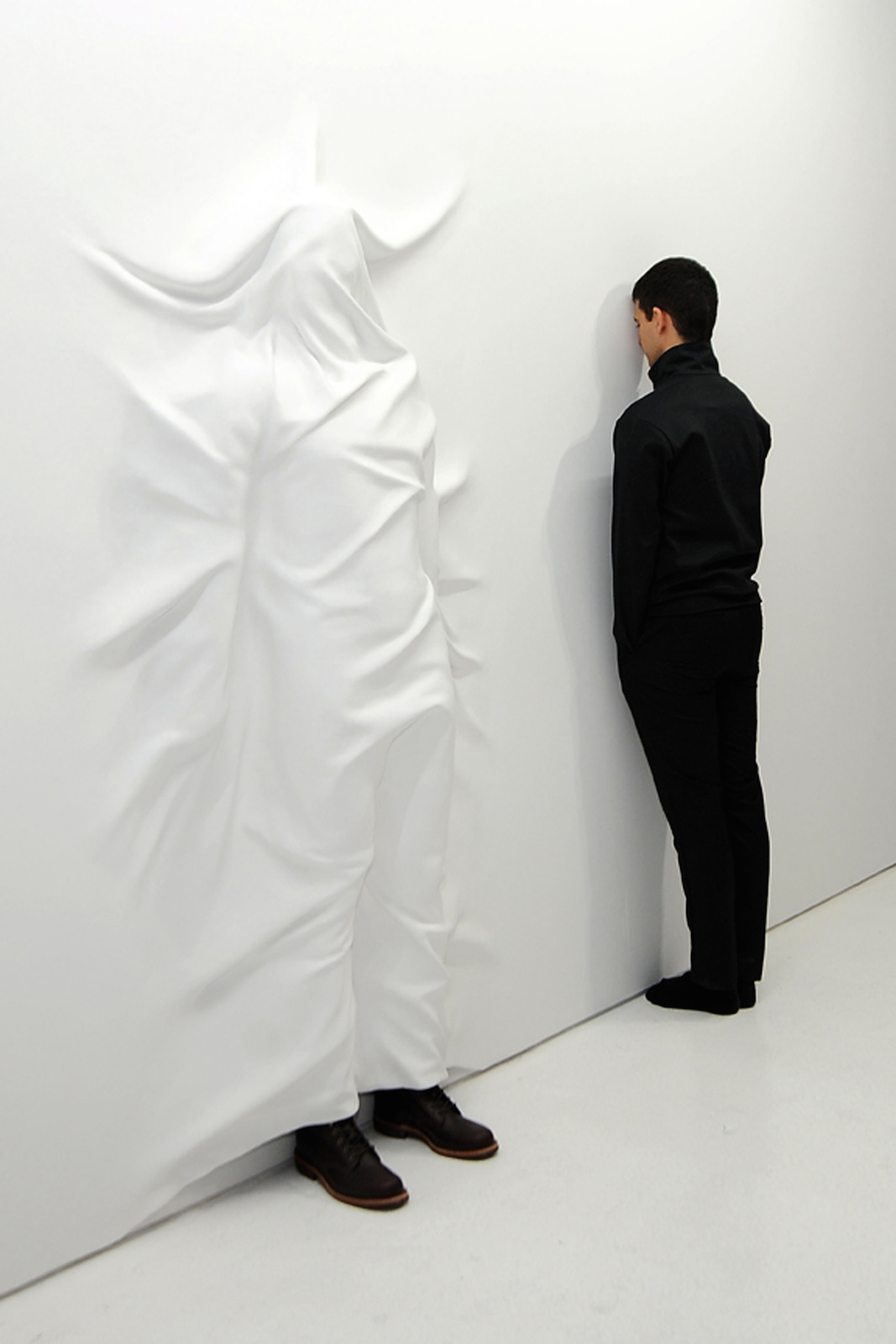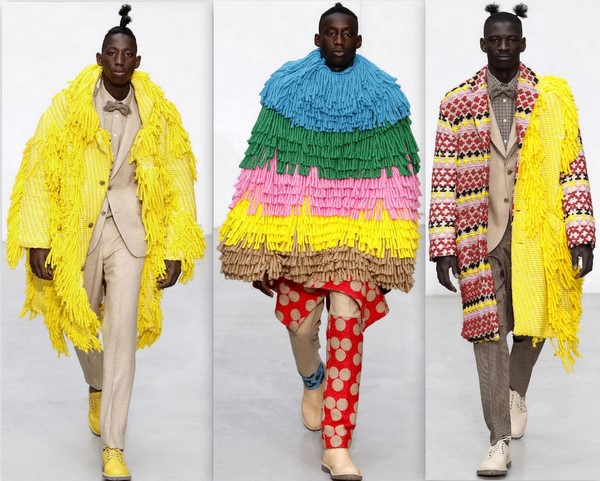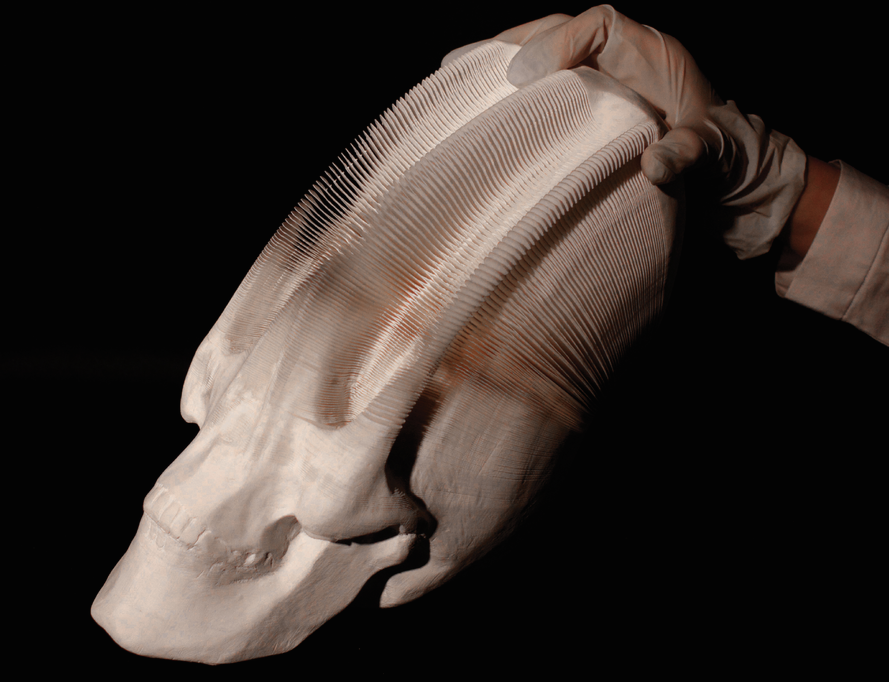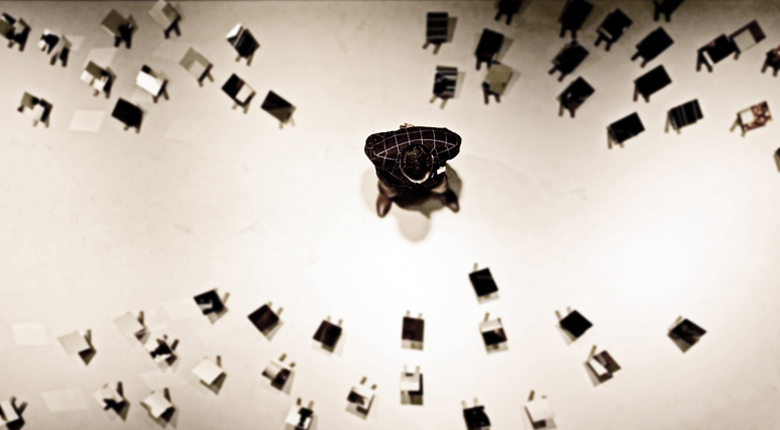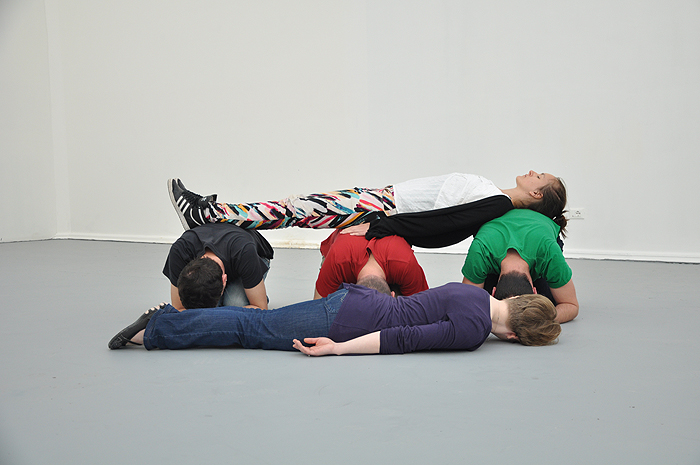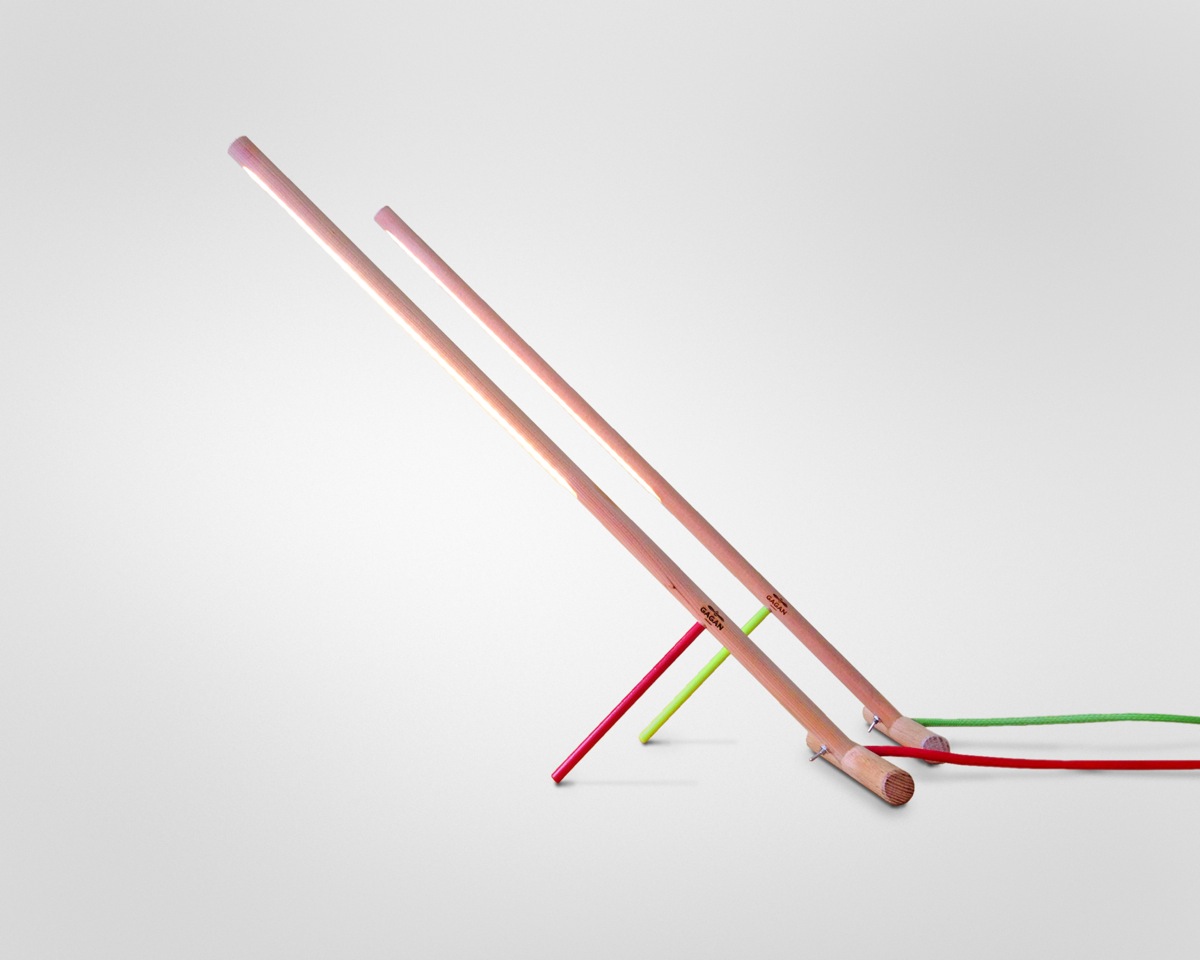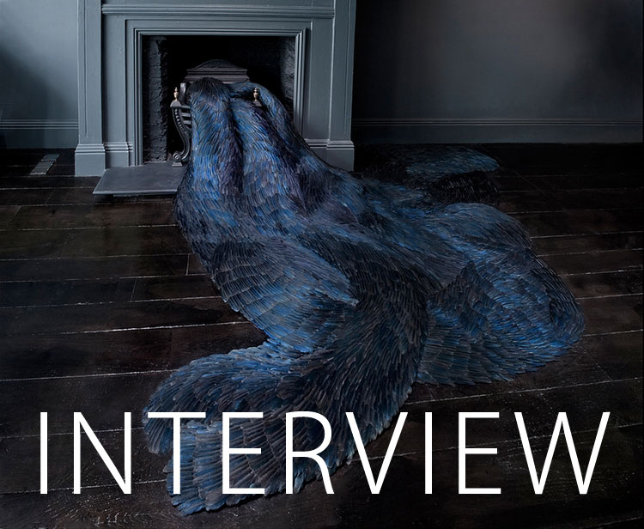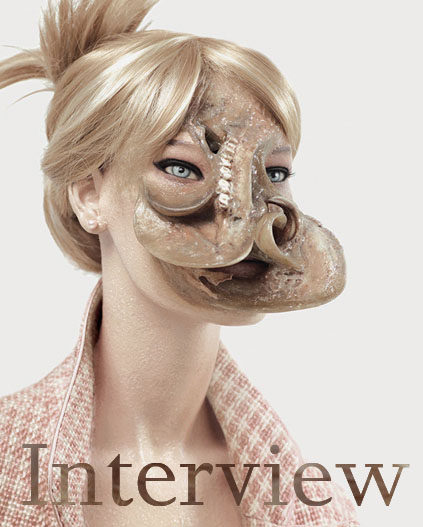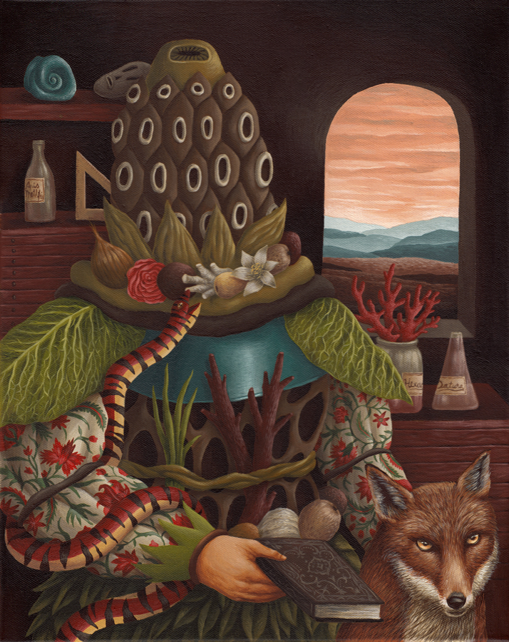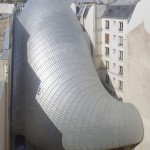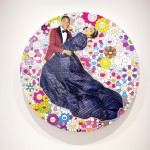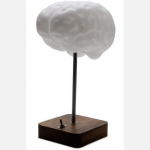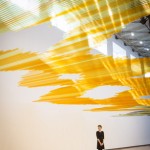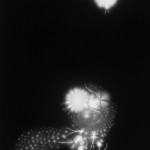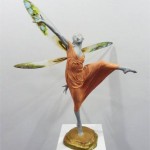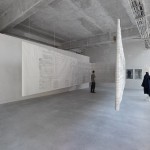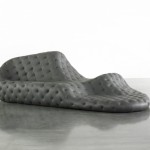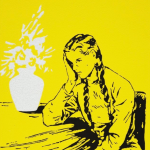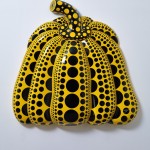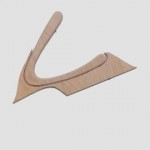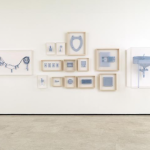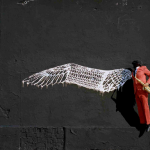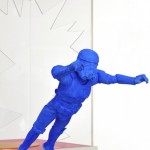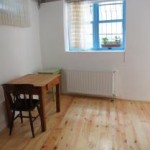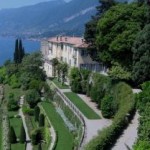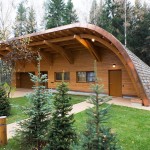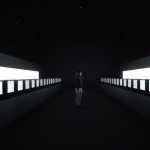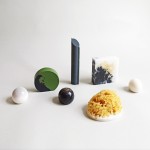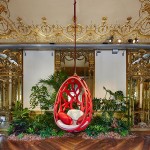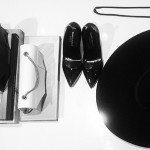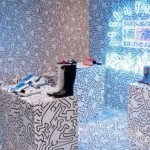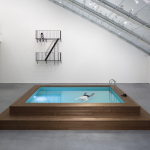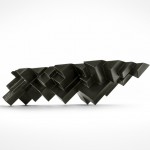INHALE is a cultural platform where artists are presented, where great projects are given credit and readers find inspiration. Think about Inhale as if it were a map: we can help you discover which are the must-see events all over the world, what is happening now in the artistic and cultural world as well as guide you through the latest designers’ products. Inhale interconnects domains that you are interested in, so that you will know all the events, places, galleries, studios that are a must-see. We have a 360 degree overview on art and culture and a passion to share.

This suburban home on Montreal’s south shore was built by the father of our client in the 1960’s. After over 50 years without having much work done, it was in need of some rejuvenation. The original house lacked natural light and had a series of closed rooms surrounding a central stair. The first move was to open the south facade with large glazed patio doors. Removing the original partitions let the light penetrate deeply into the house.
A new sculptural stair built of hot rolled steel, maple veneer, and frosted glass becomes the focal point of the house. The counter of the central island in the kitchen cantilevers 2.4 meters out from the cabinets becoming the dining table, uniting preparation and eating spaces. Two pivoting glass doors close off the entry creating a winter vestibule. The immense stone fireplace was conserved and restored. It’s textured materiality contrasts with the purity of the new elements. The exterior of the house was restored and repainted and the windows were replaced. A contemporary dormer was added to the roof of the house containing the two second floor bathrooms
Type: Single family house
Intervention: Interior re-organization
Location: Closse Street, Saint-Lambert, Canada
Completion Date: 2014
Photo credit: Adrien Williams
via naturehumaine.com


