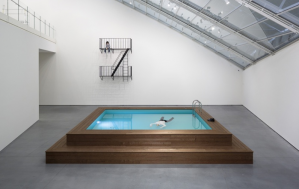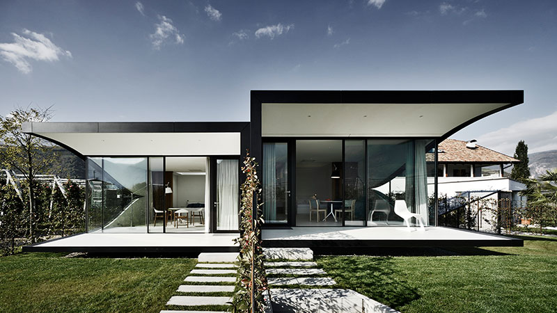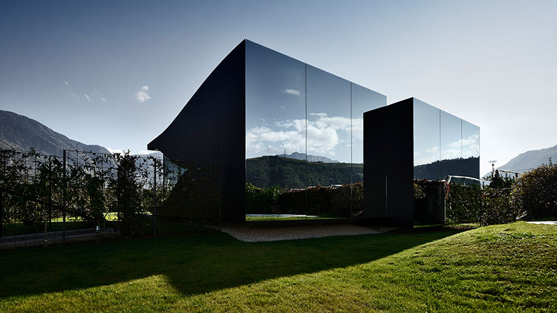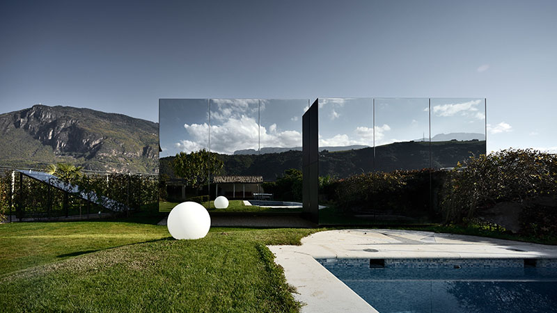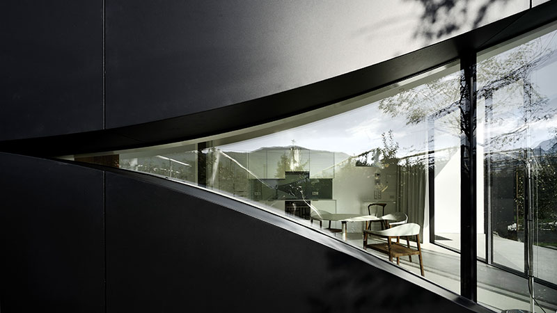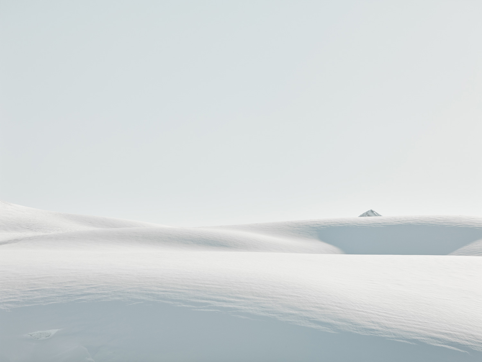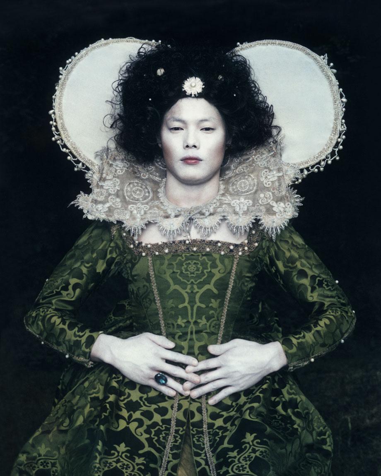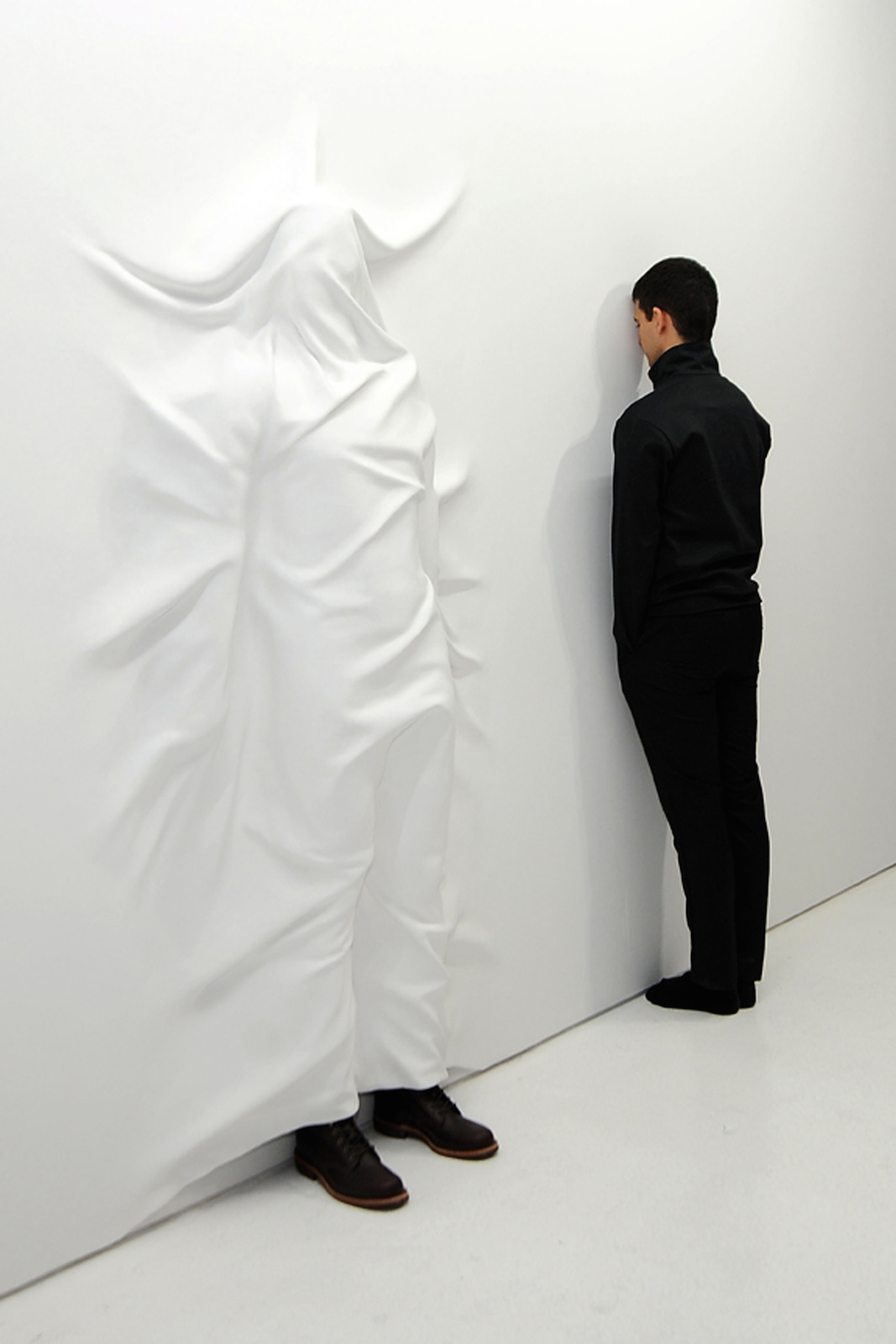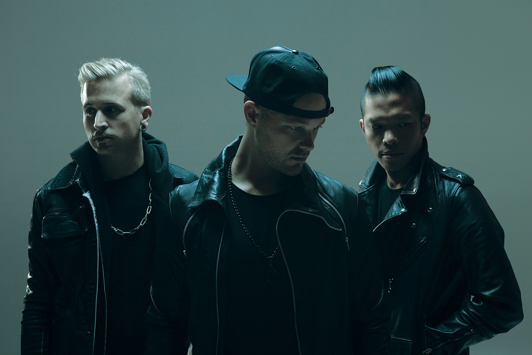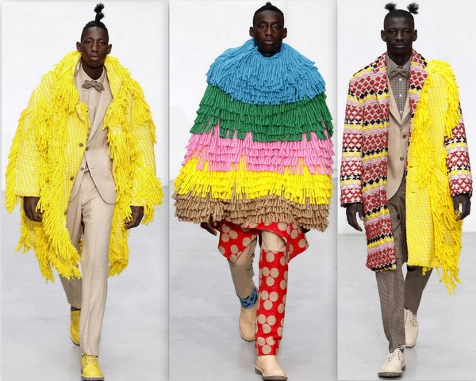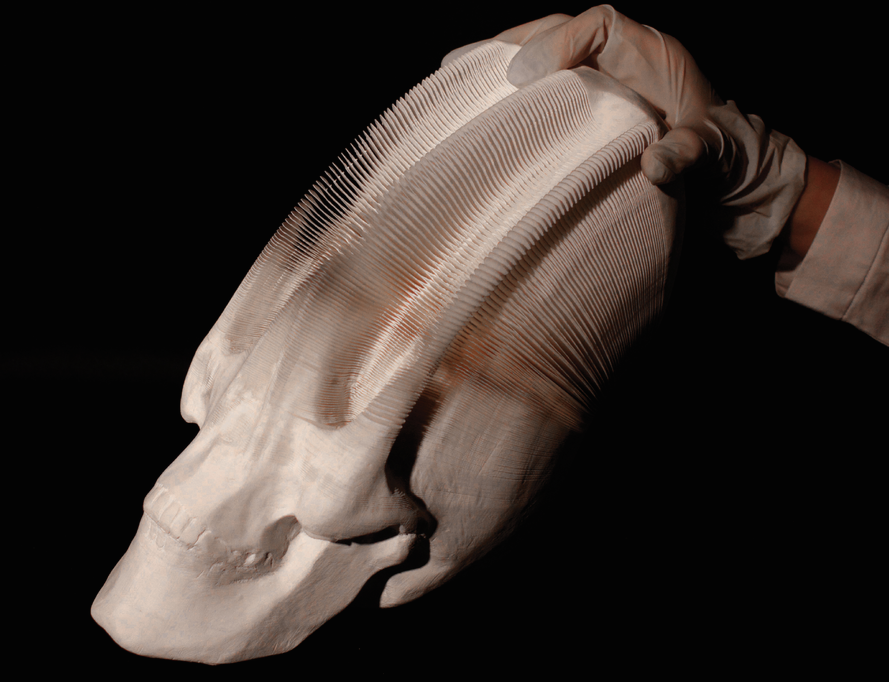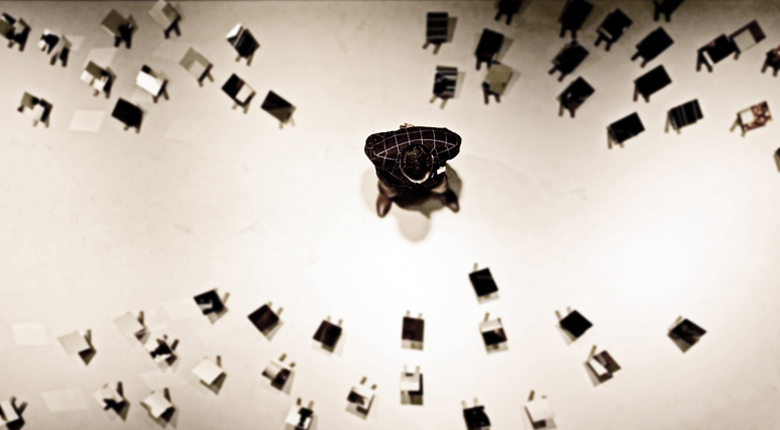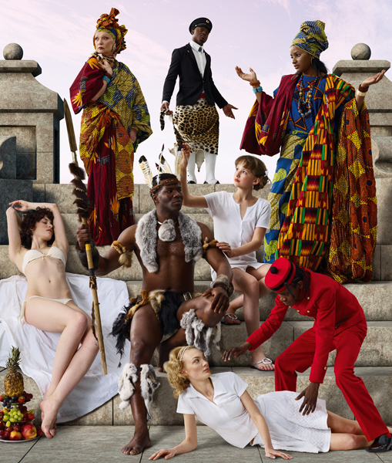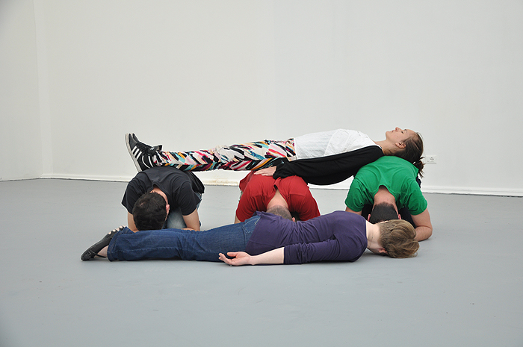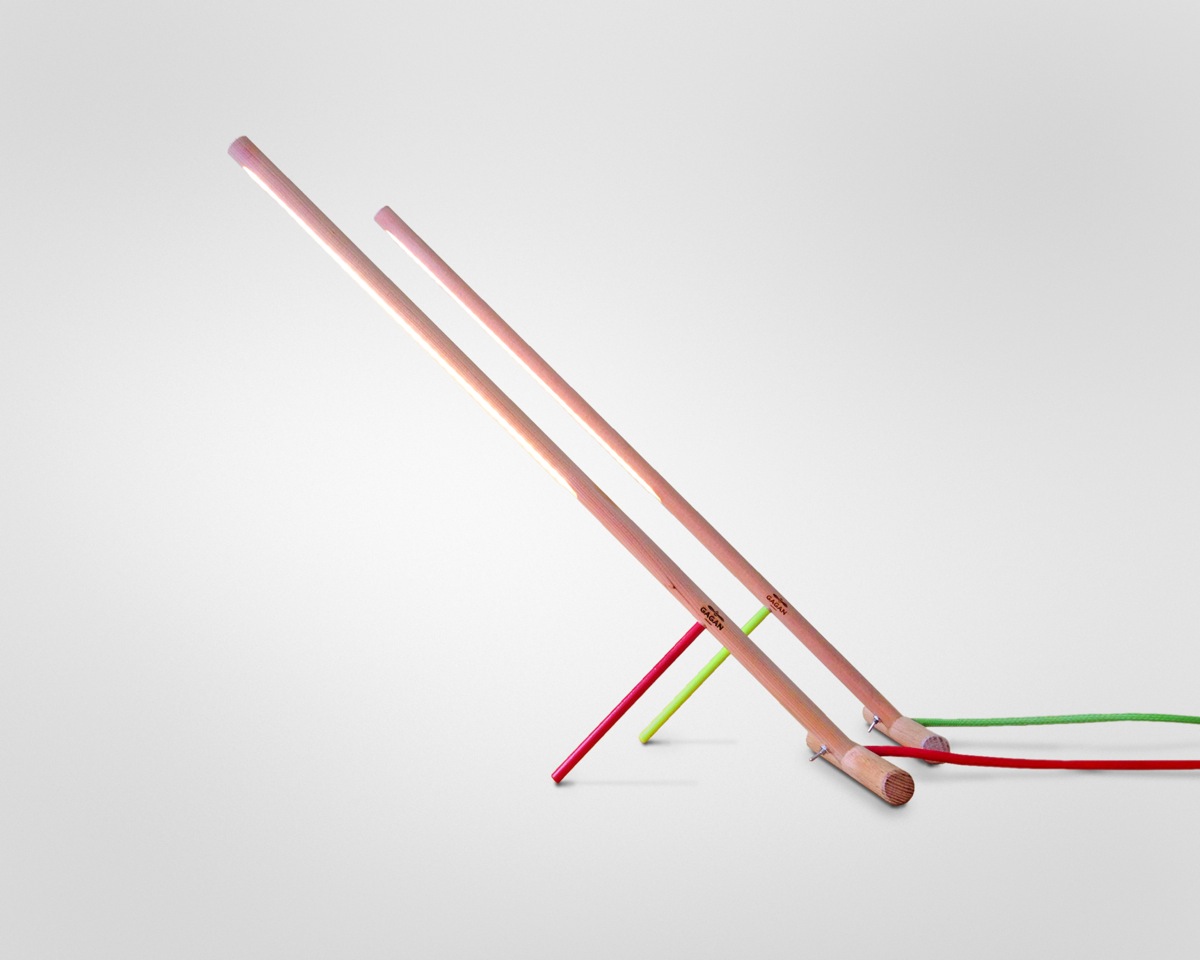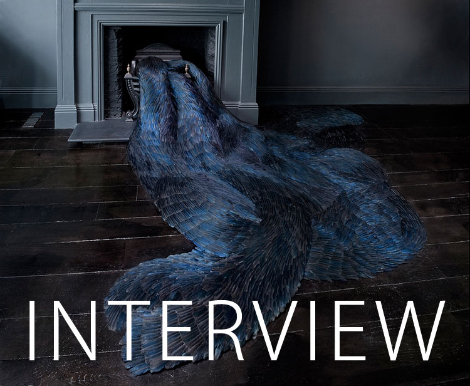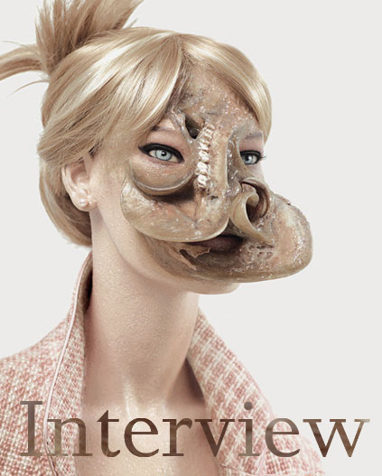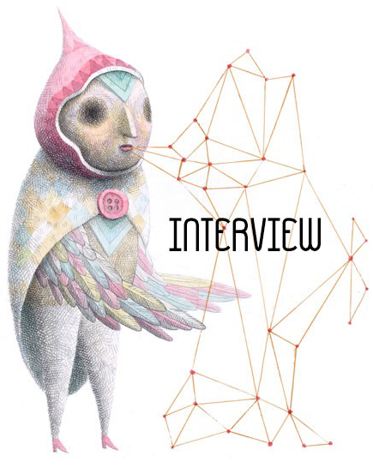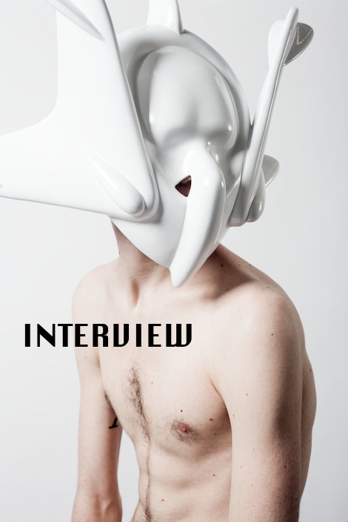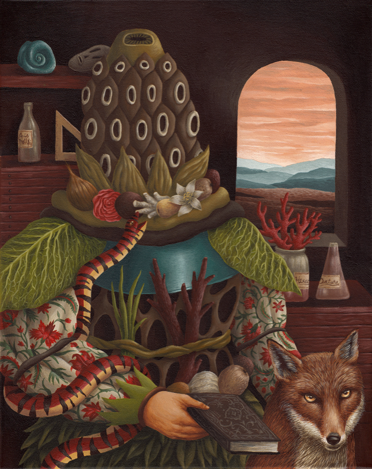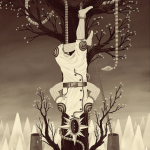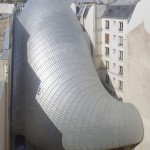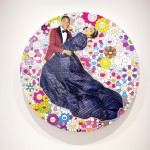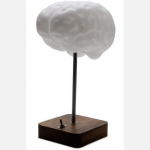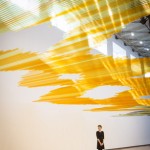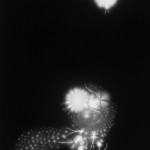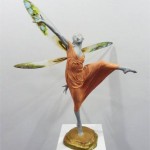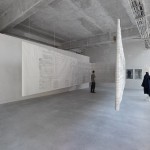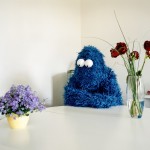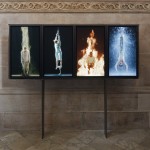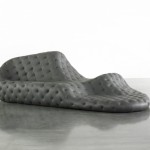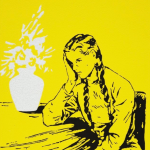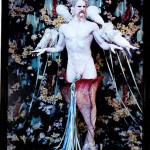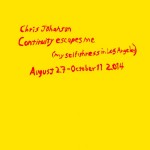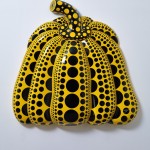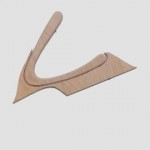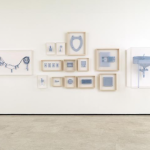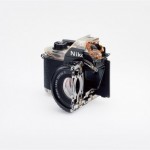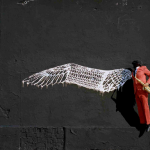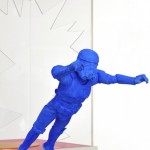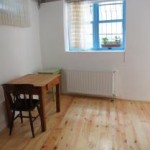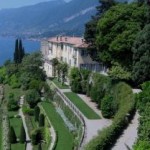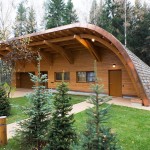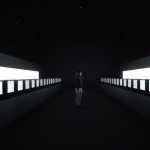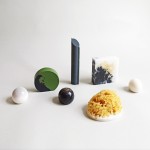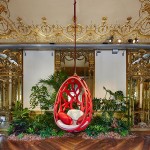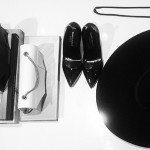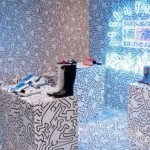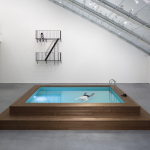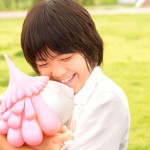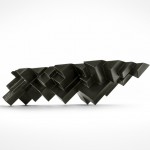INHALE is a cultural platform where artists are presented, where great projects are given credit and readers find inspiration. Think about Inhale as if it were a map: we can help you discover which are the must-see events all over the world, what is happening now in the artistic and cultural world as well as guide you through the latest designers’ products. Inhale interconnects domains that you are interested in, so that you will know all the events, places, galleries, studios that are a must-see. We have a 360 degree overview on art and culture and a passion to share.

The site of the project is located in the midst of apple orchards close to Bolzano, north Italy, and is surrounded by the spectacular mountains of the dolomites.
The client, who lives in a farmhouse of the 60s on the site, asked us to design a structure for renting out as a luxury holiday units, so guests have their small autonomous apartment and can fully enjoy the experience to live in the middle of nature. A maximum degree of privacy for both the client and the residing guest should be taken into consideration.
The new structure is oriented towards east with their private garden and an autonomous access and parking for their guests. Each unit contains a kitchen / living room as well as a bath- and bedroom with big openable skylights to allow natural light and ventilation. A small basement serves for temporary storage.
The projects initial volume is split in 2 units that are slightly shifted in height and length in order to loosening the entire structure and articulating their differentiation.
Both units are floating on a base above the ground evoking lightness beside offering better views from their cantilevering terraces to the impressive surrounding landscape. The volume opens towards east with a big glass facade that fades with curvilinear lines into the black aluminum shell. Mirrored glass on the west facade borders the garden of the client with the units and catches the surrounding panorama with pool while making the units almost invisible.
In certain views from the clients garden the old existing farmhouse is mirrored in the new contemporary architecture and is literally blending into it rather then competing against.
via peterpichler.eu


