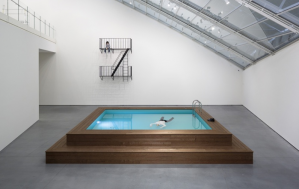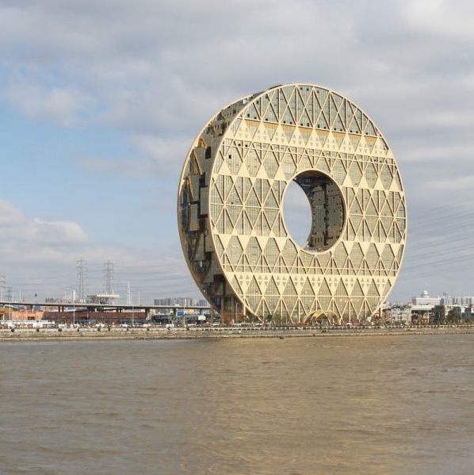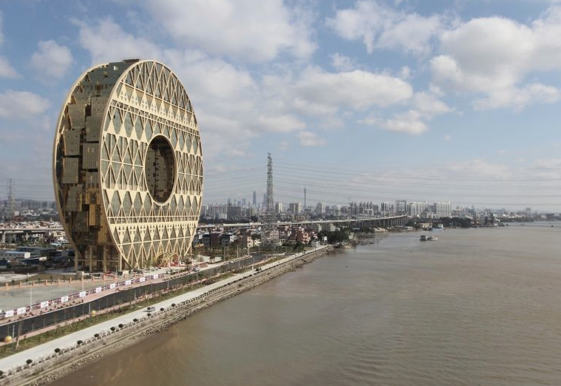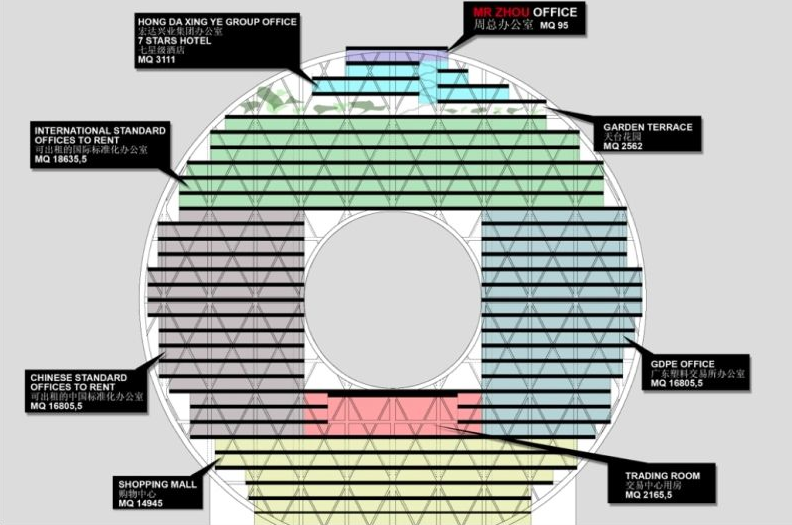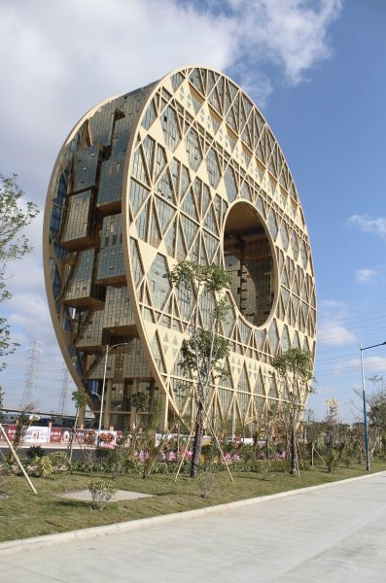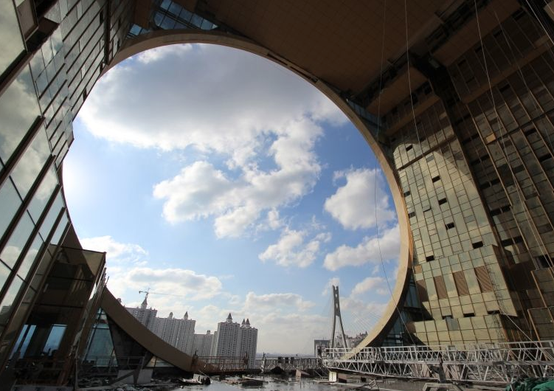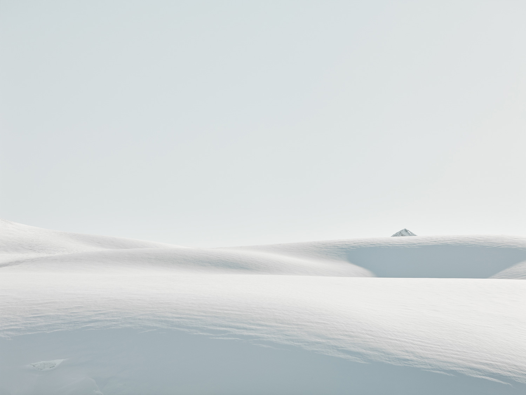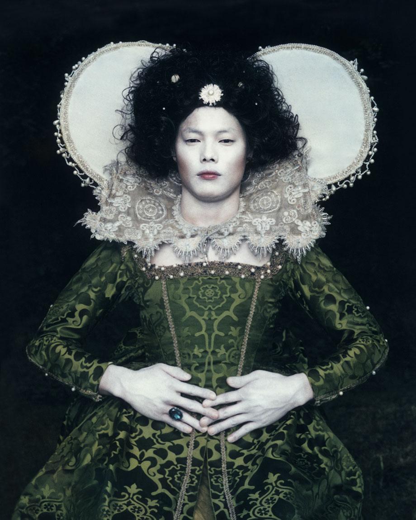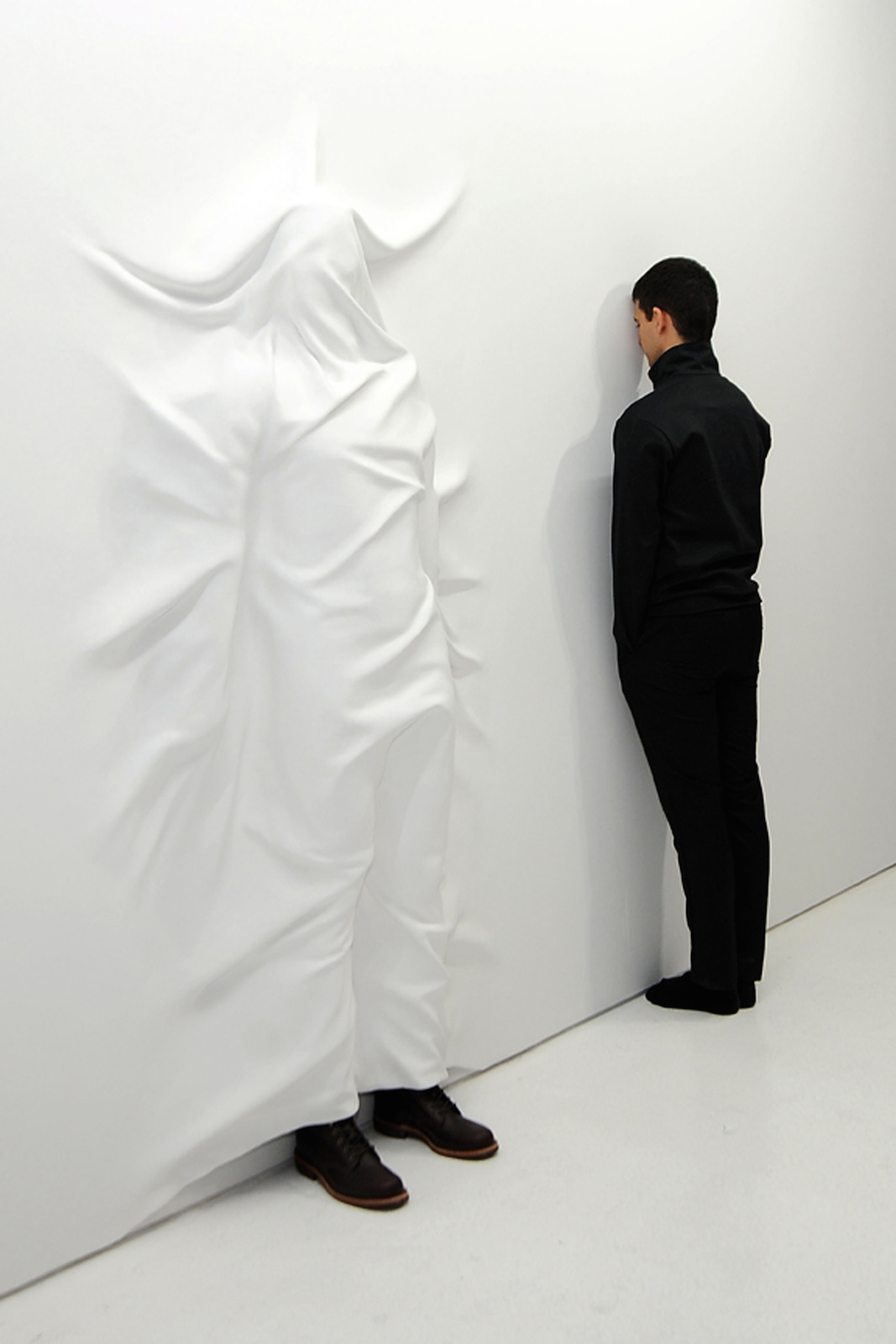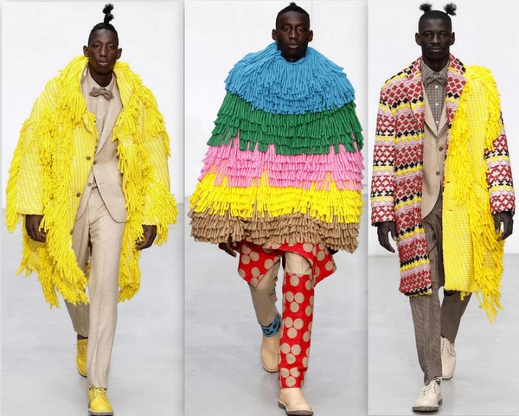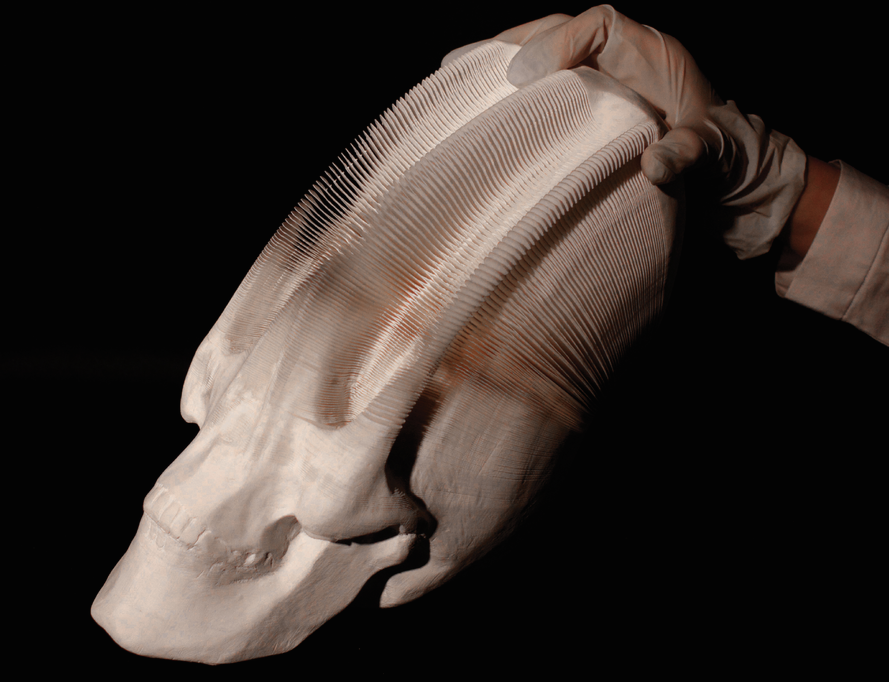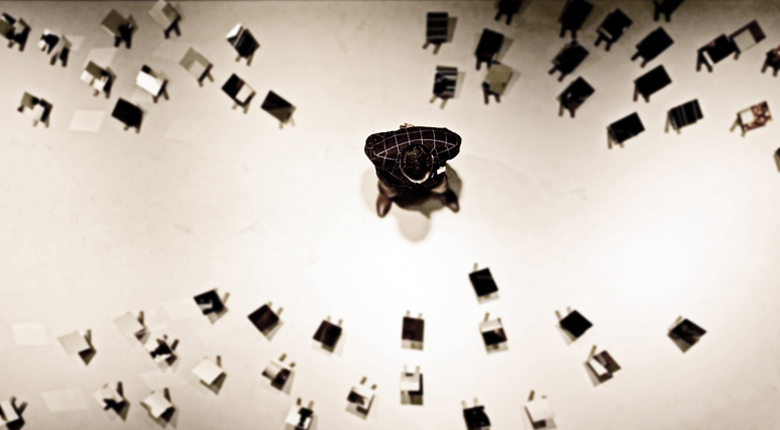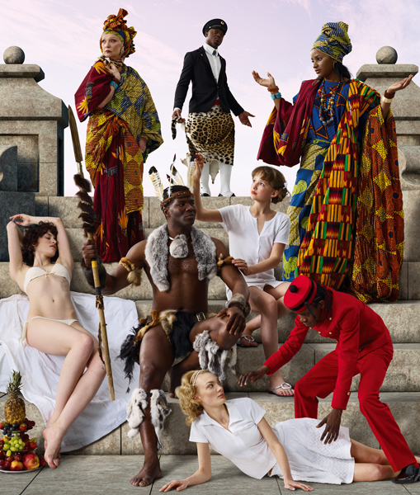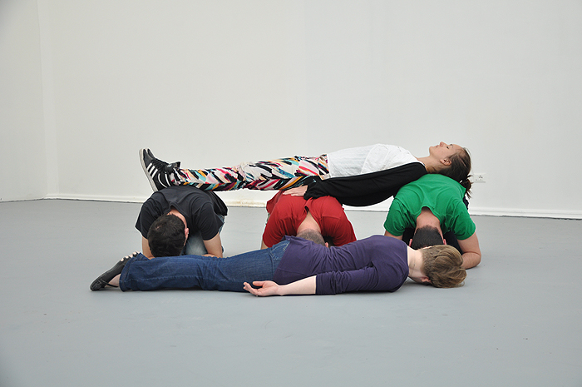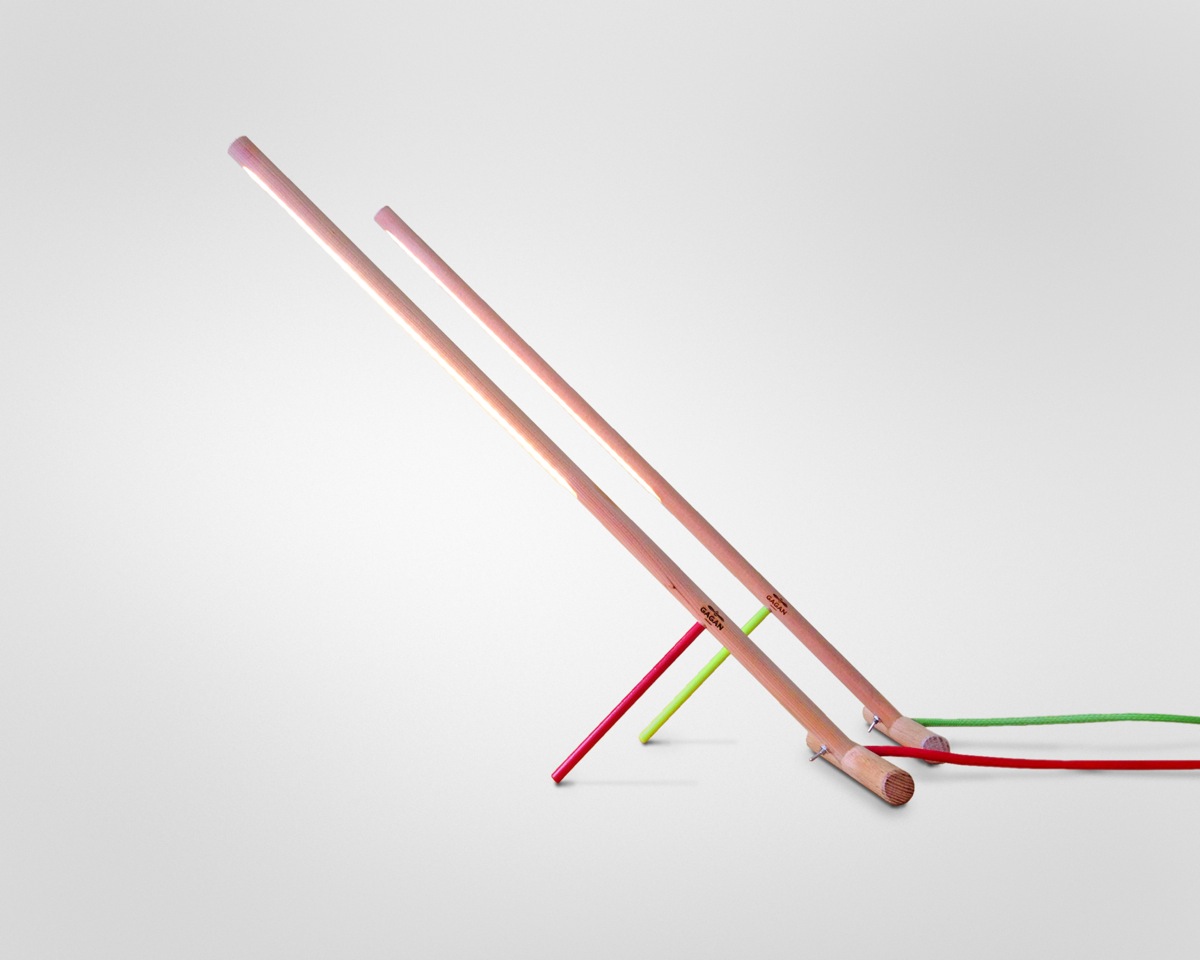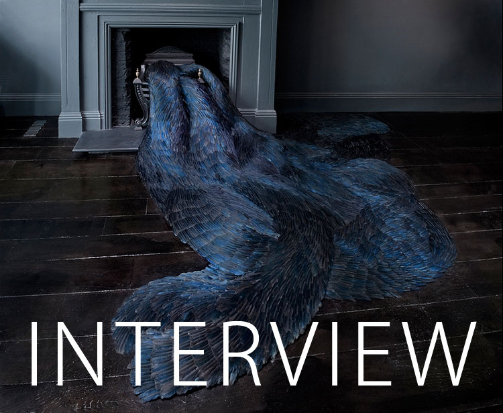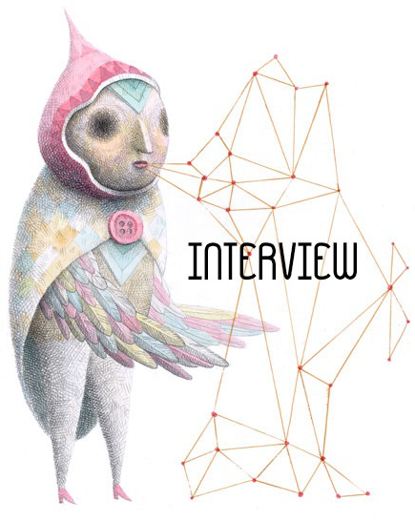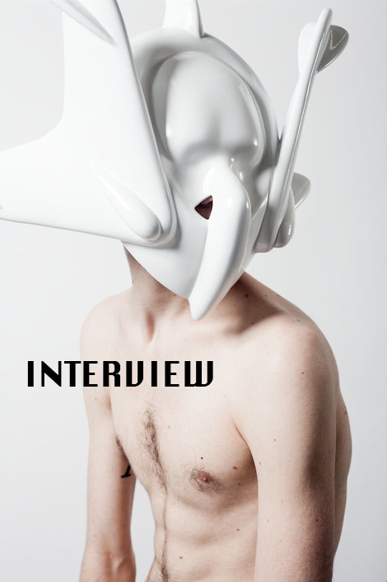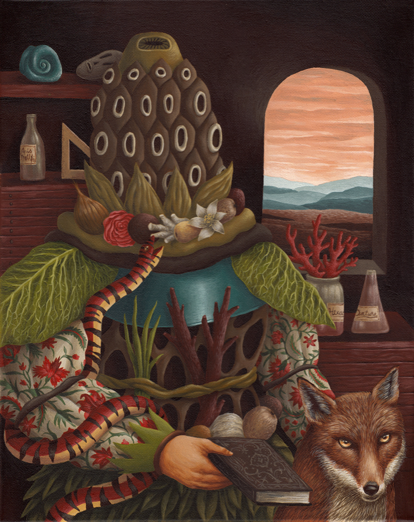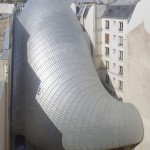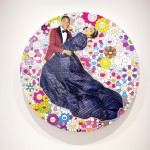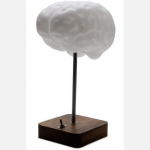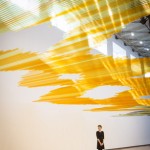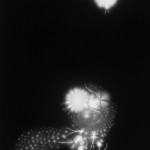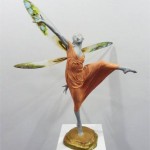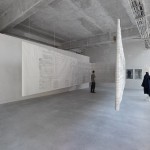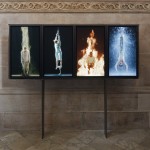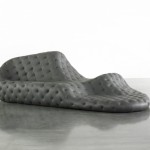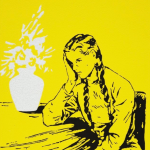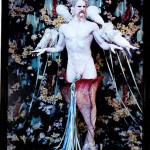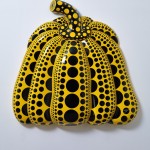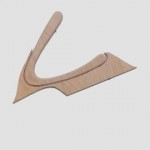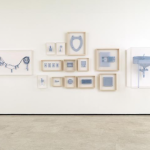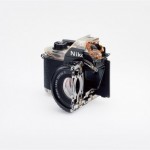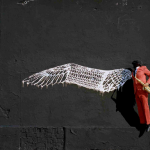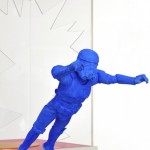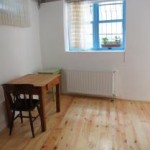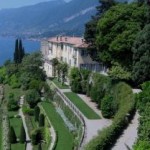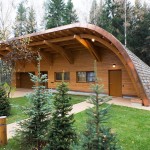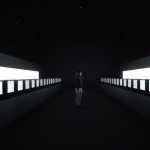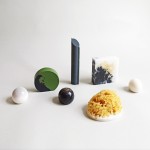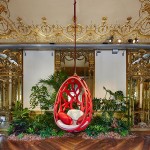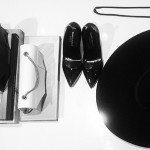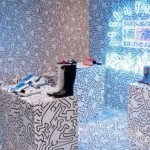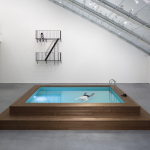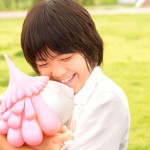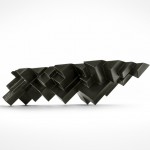INHALE is a cultural platform where artists are presented, where great projects are given credit and readers find inspiration. Think about Inhale as if it were a map: we can help you discover which are the must-see events all over the world, what is happening now in the artistic and cultural world as well as guide you through the latest designers’ products. Inhale interconnects domains that you are interested in, so that you will know all the events, places, galleries, studios that are a must-see. We have a 360 degree overview on art and culture and a passion to share.

The architectural concept intends to design landmark building that will be immediately perceived as native Chinese Landmark Building using a closed and central structure instead of the usual western skyscrapers stereotype.
Therefore the architecture is fully defined, and iconic, very close to the chinese way of perceiving and understanding. It’s a sort of “urban logo” that works as a landmark in the same way that ideograms are used in the Chinese writing, instead of the alphabet.
The architectural concept is inspired by the strong iconic value of jade discs and numerological tradition of fengh shui. In particular, the double disc of jade ( bidisk ) is the royal symbol of ancient Chinese dynasty that reigned in this area around 2000 years ago . The building reflected in the water of the river creates exactly the same image: a double jade disc.
This figure also corresponds to the number 8 and infinity symbol that Chinese culture has a strong propitiatory value. Just remember how the date and time of the start of the Beijing Olympics was for the same reason fixed to 8:08 am of the ‘ 8-8-2008.
But the building is also a clear reference to the theme dear to the Italian Renaissance “quadratura del cerchio” (squaring the circle). The two circular facades in fact contain and support suspended groups of storeys that are actually “squaring” the perfect circumference of the facades in order to make the interior space orthogonal and habitable.
The 33 floors are grouped to create two rows of volumes blocks that appears from the side of the building and are progressively pushed out till an extreme 25 meters cantilever.
The main interior space is the exchange hall that is located just lower then the central hole of the building. This is the heart of the entire complex and of the entire company.
via amprogetti.it


