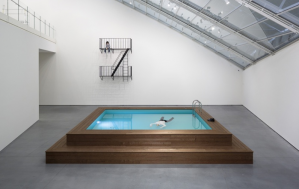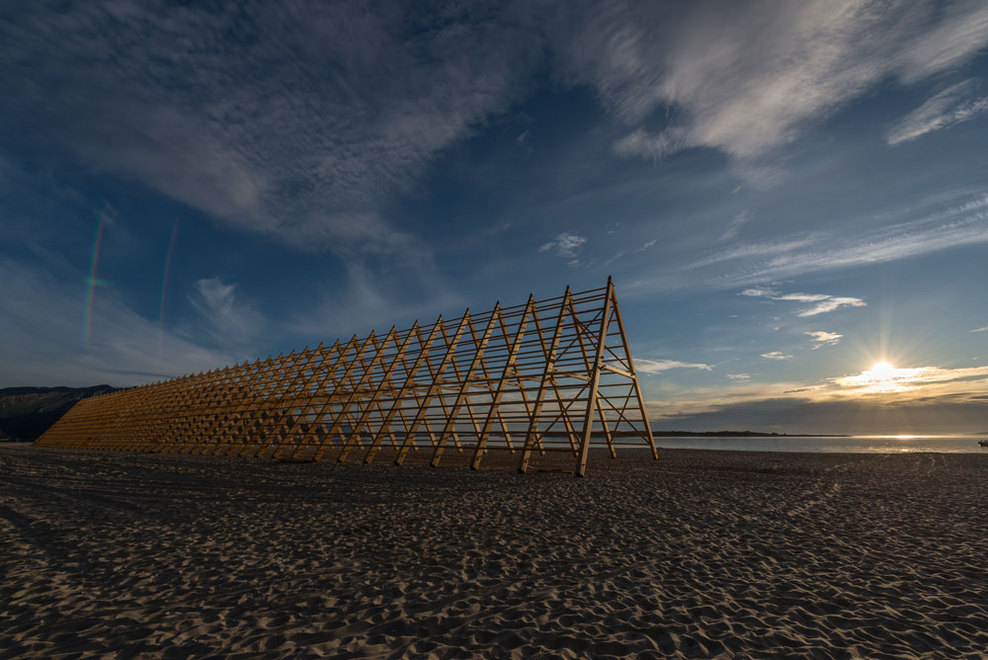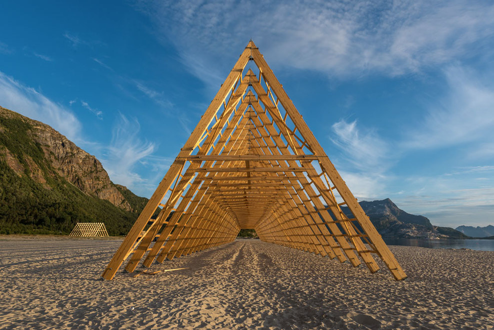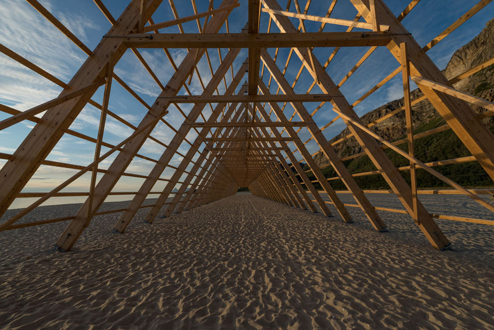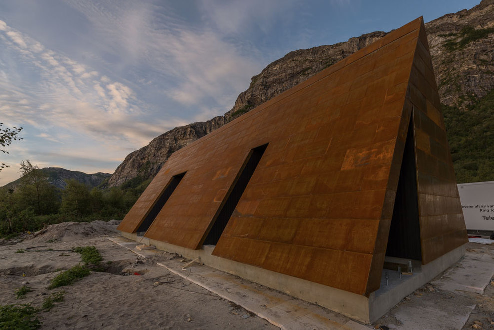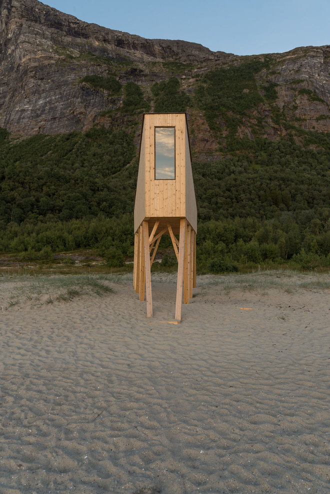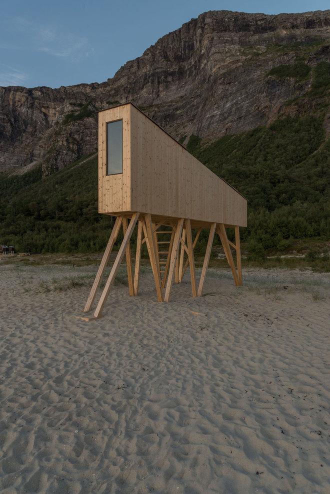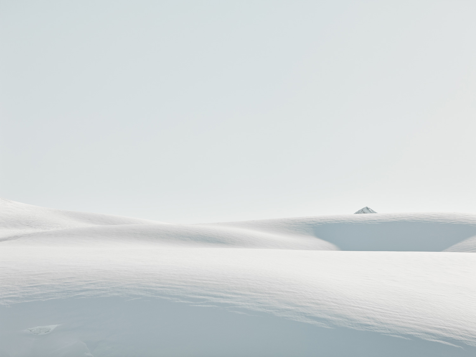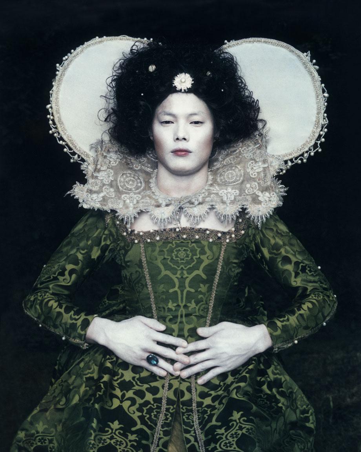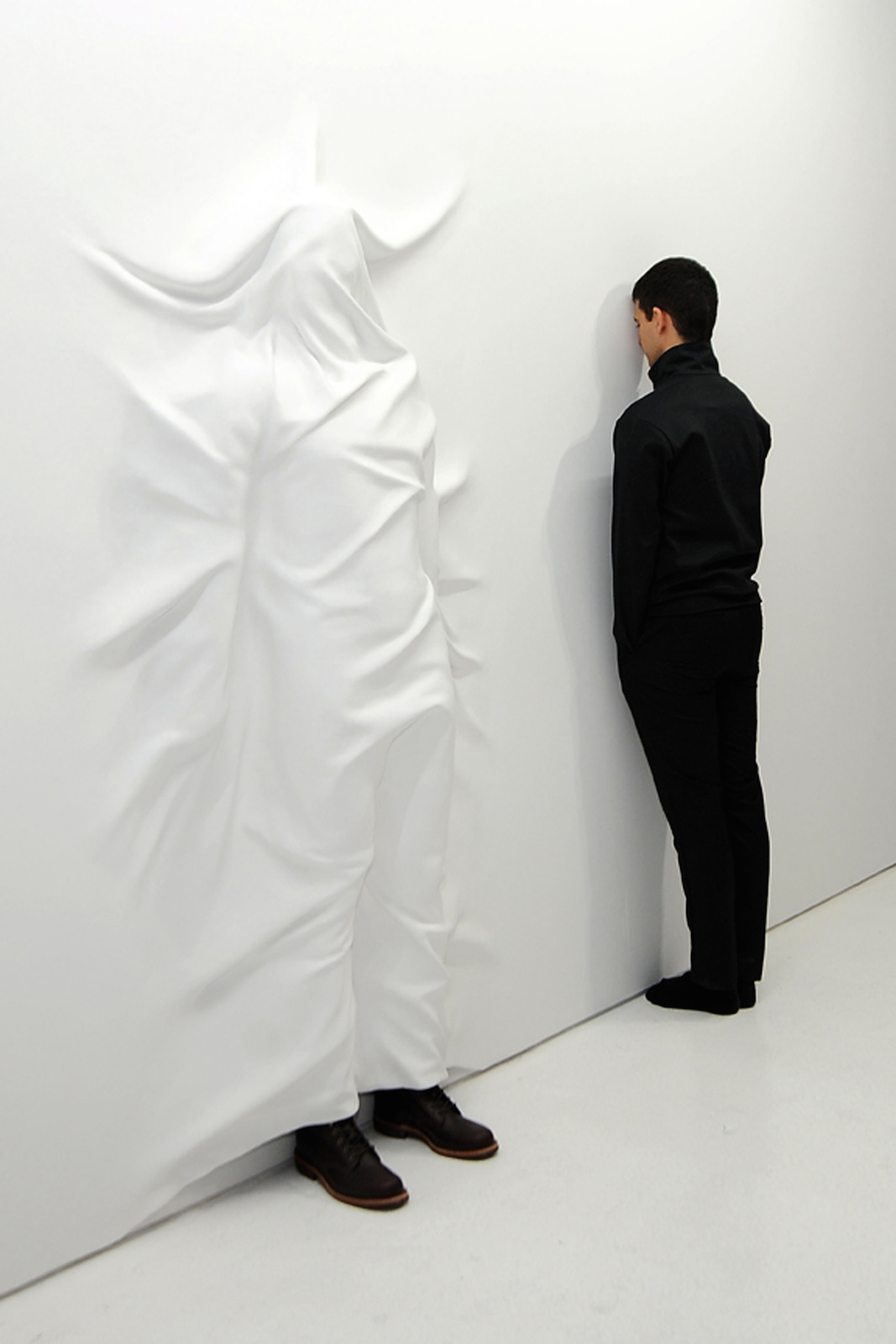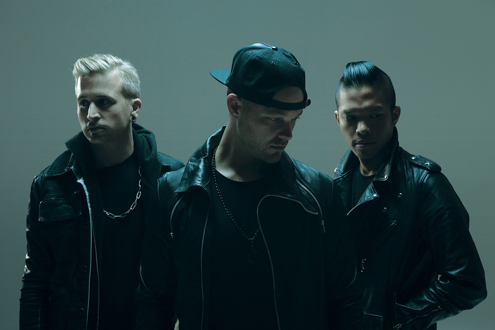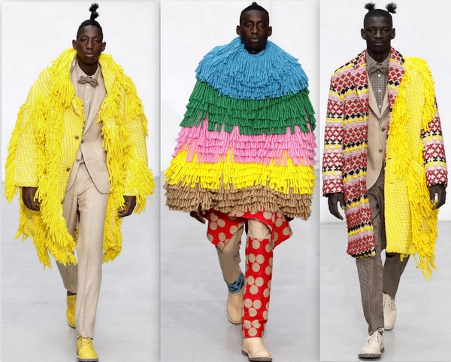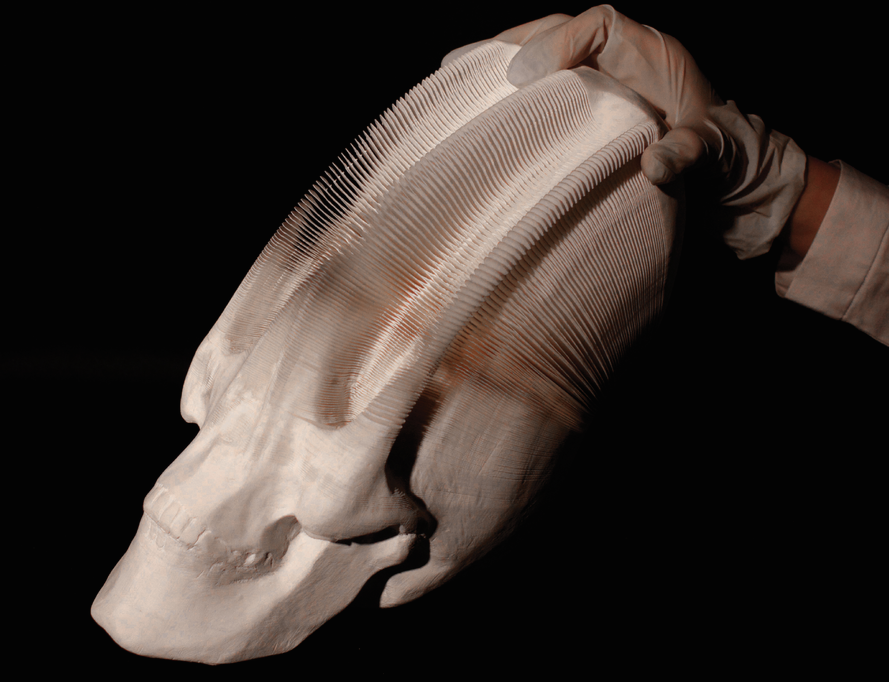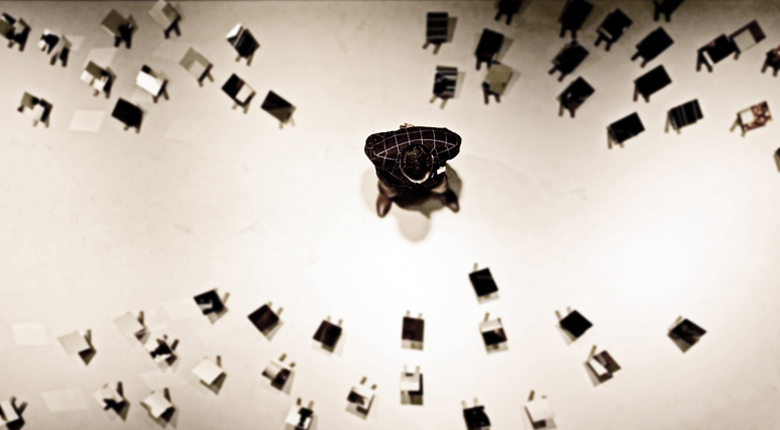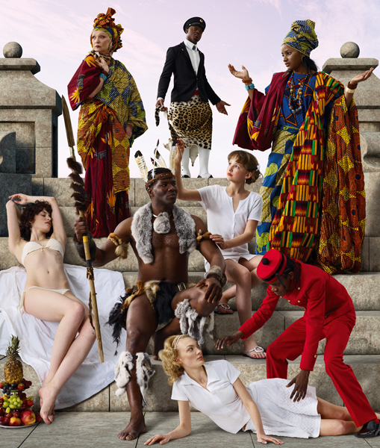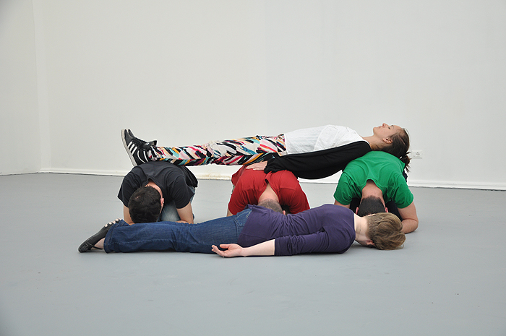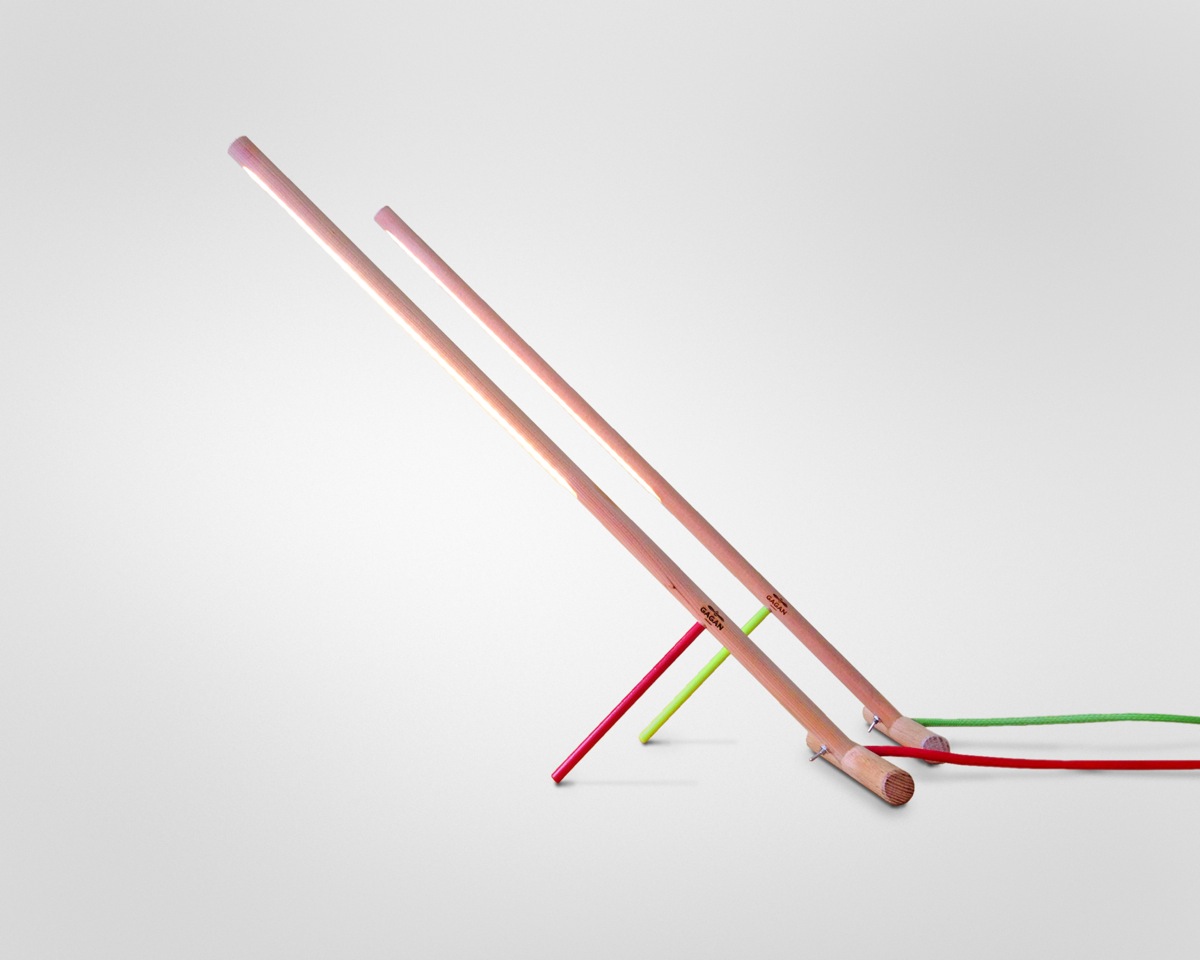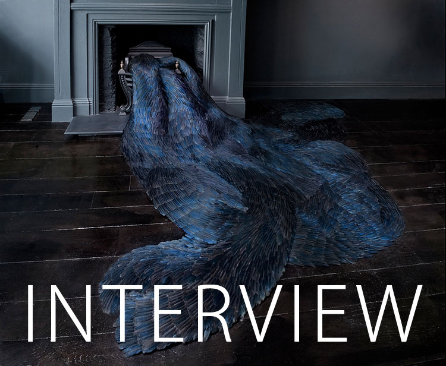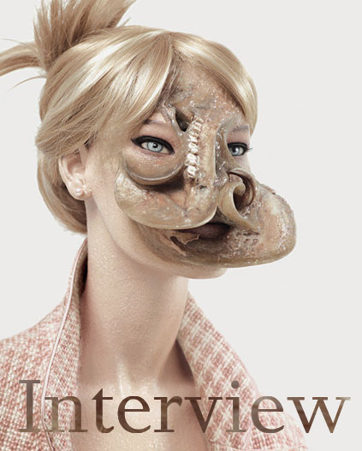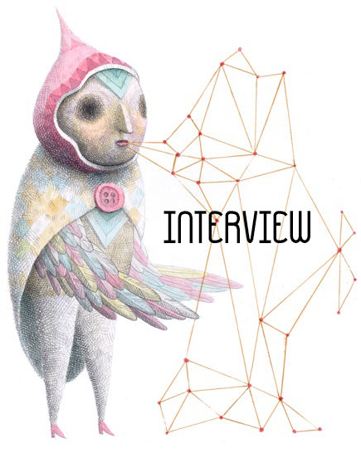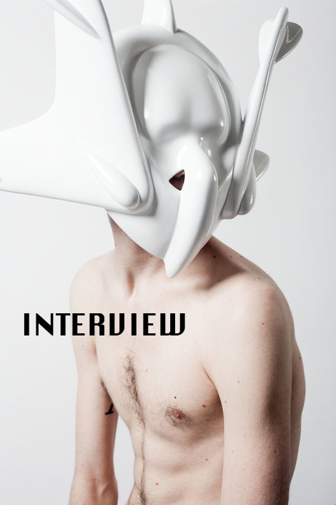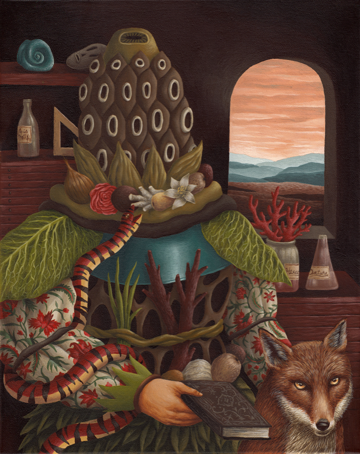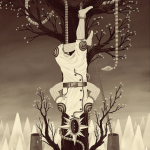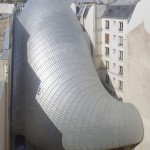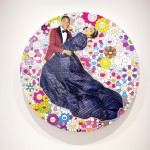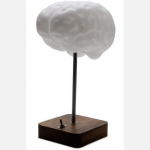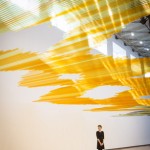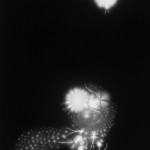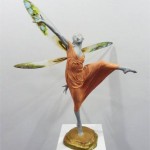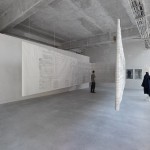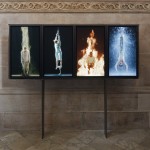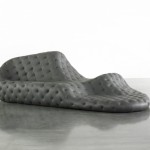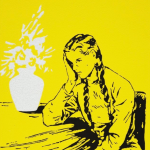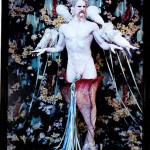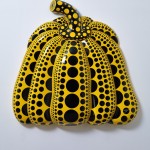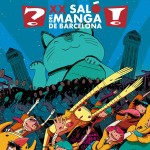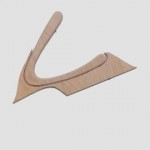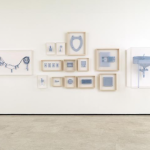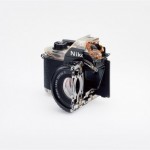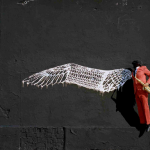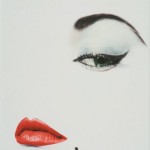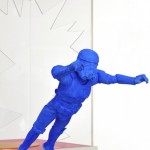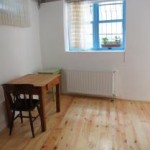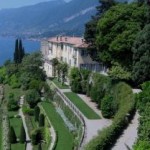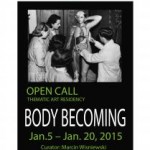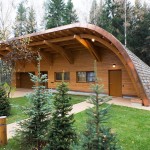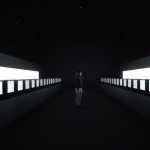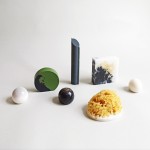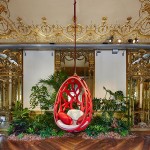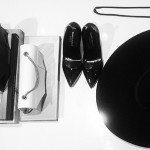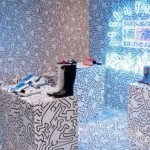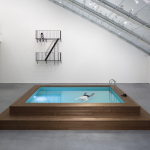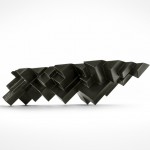INHALE is a cultural platform where artists are presented, where great projects are given credit and readers find inspiration. Think about Inhale as if it were a map: we can help you discover which are the must-see events all over the world, what is happening now in the artistic and cultural world as well as guide you through the latest designers’ products. Inhale interconnects domains that you are interested in, so that you will know all the events, places, galleries, studios that are a must-see. We have a 360 degree overview on art and culture and a passion to share.

SALT is centred round three architectural structures inspired by the fish rack, developed by Norwegian architects Rintala Eggertsson Architects between 2010 and 2014. The form of the project is derived from the traditional fish racks which are found along the North-Norwegian coastline and have for centuries been used for drying fish for stockfish production.
The rack construction is a flexible structure both in terms of adjustment to all kinds of terrain situations and also when it comes to transporting it over longer distances like in this case where the client wants to organize cultural events at different locations around the arctic and subarctic area.
The SALT main structure can be constructed as one long element, subdivided into functional entities or as several smaller structures, each consisting of a function of its own. In this first location, it is divided into three separate structures; one for concerts, the second containing a restaurant and the third one with a spacious sauna inside. In addition to the main buildings, the municipality has commissioned Rintala Eggertsson Architects to design a permanent service building which can serve the festival when there are cultural activities taking place and the regular hikers in the area after the festival. The building was called PEPPER as an opposite to the temporary Salt structures and the heavy roof structure in cor-ten steel will further increase the contrast.
via europaconcorsi.com


