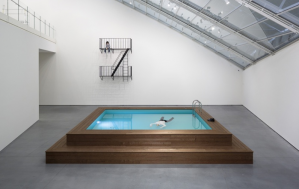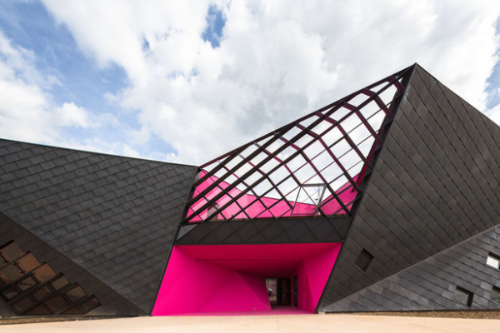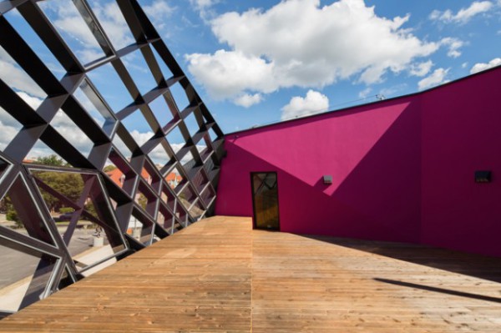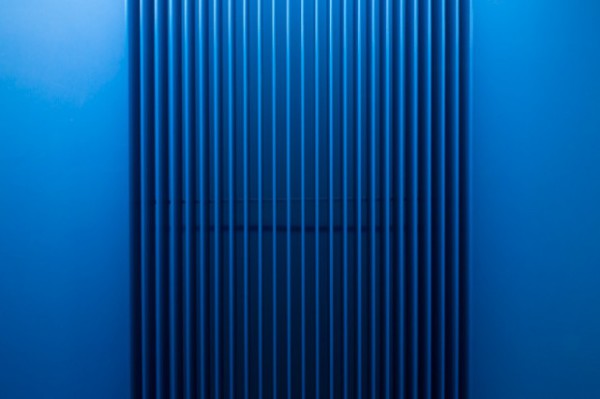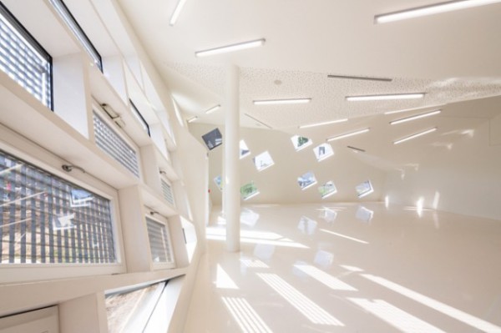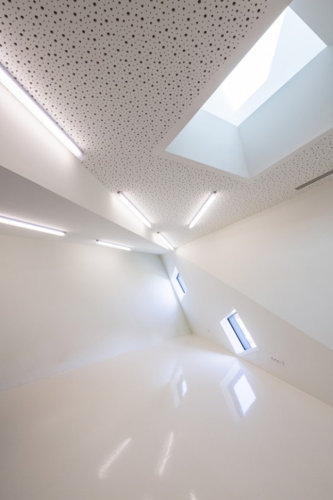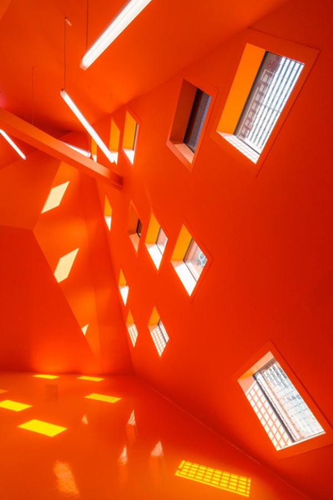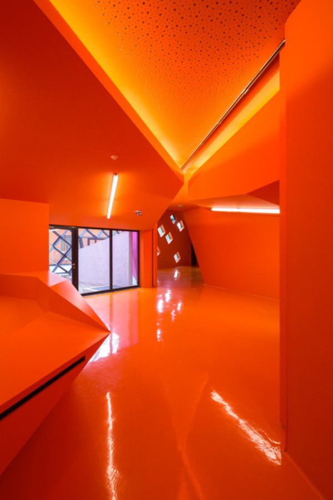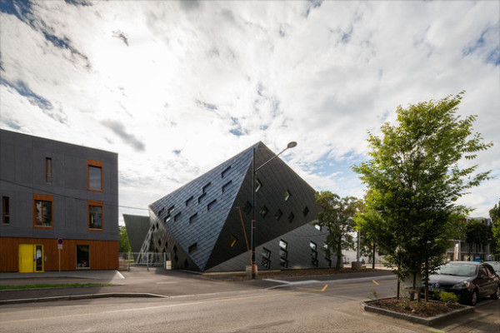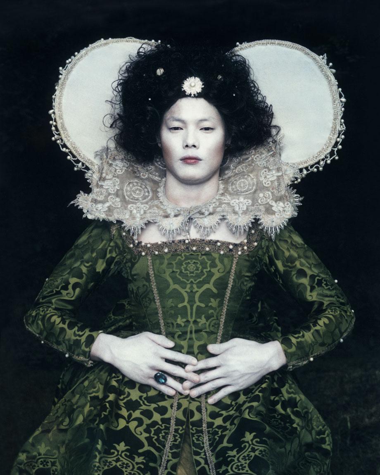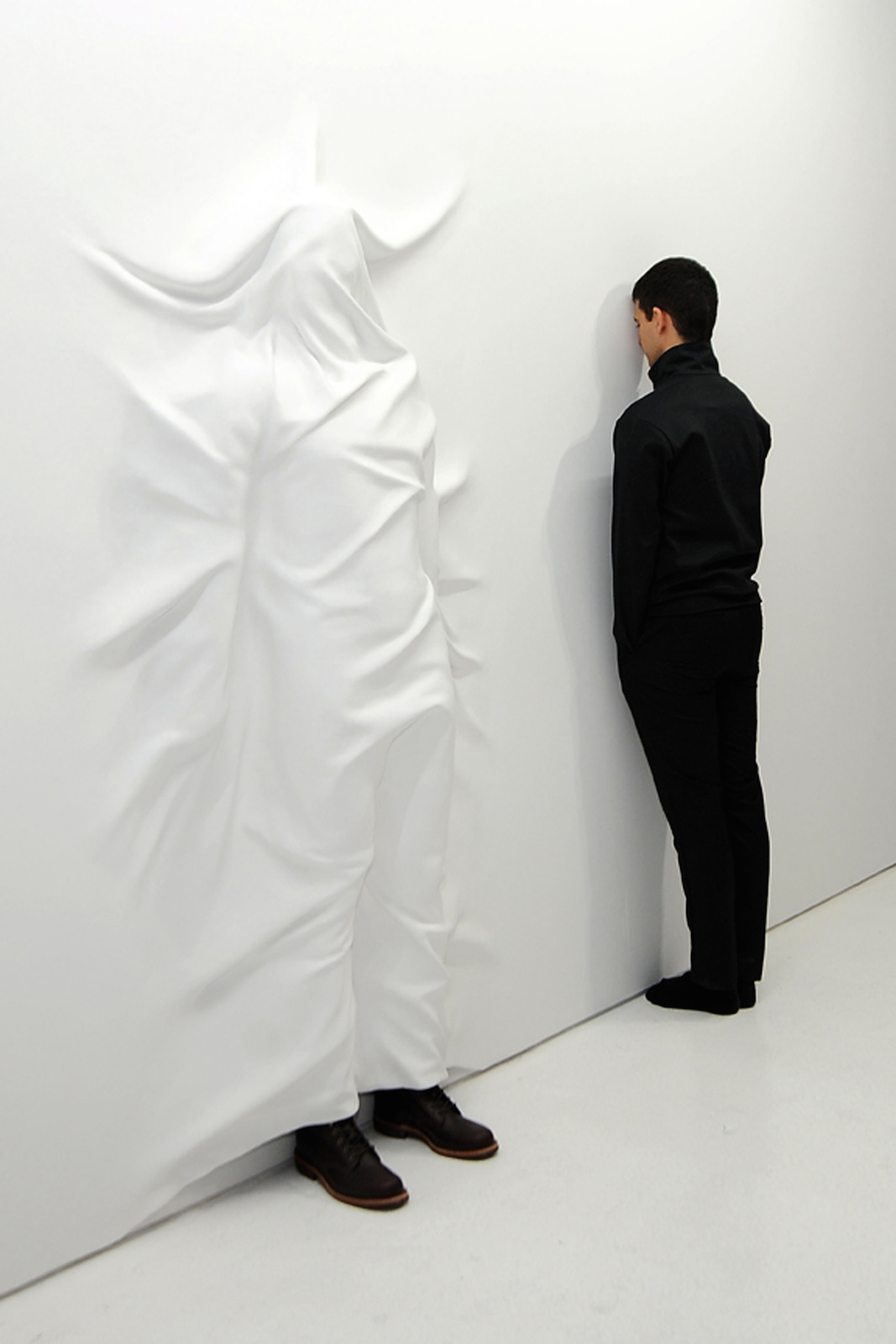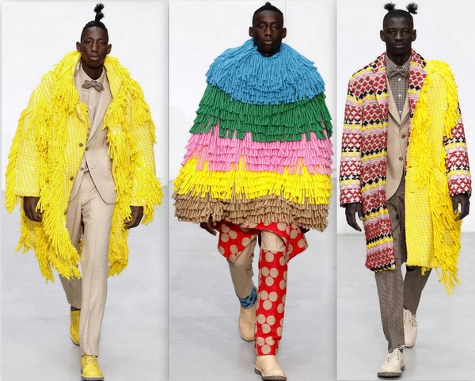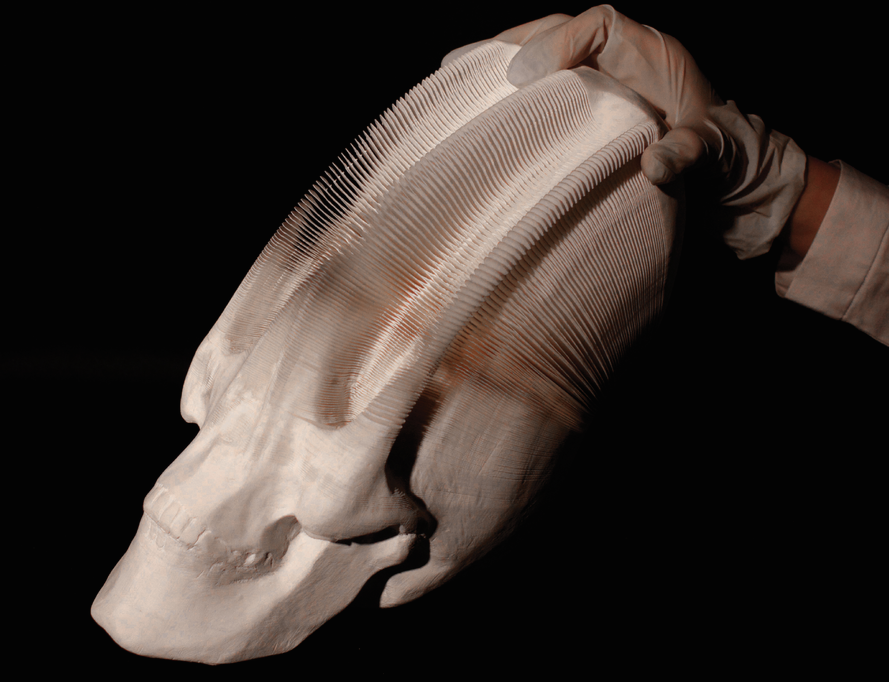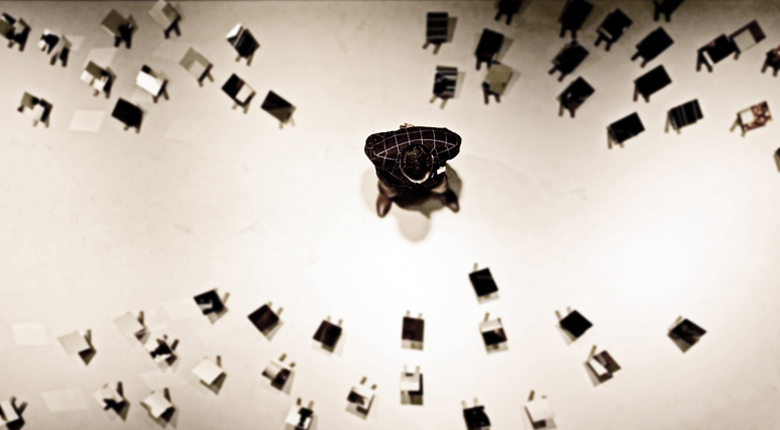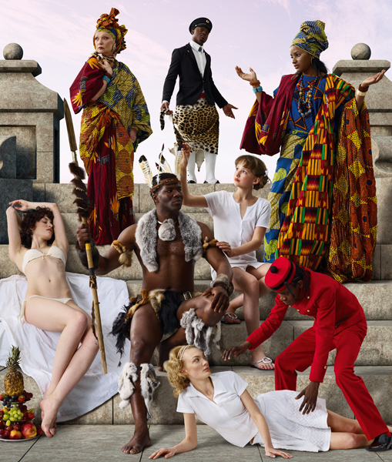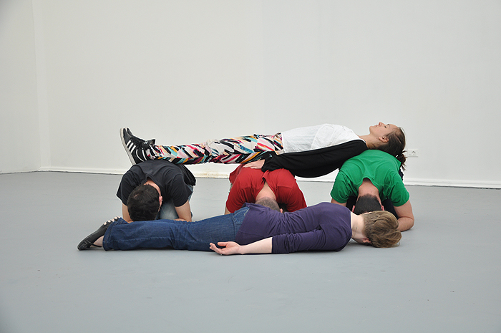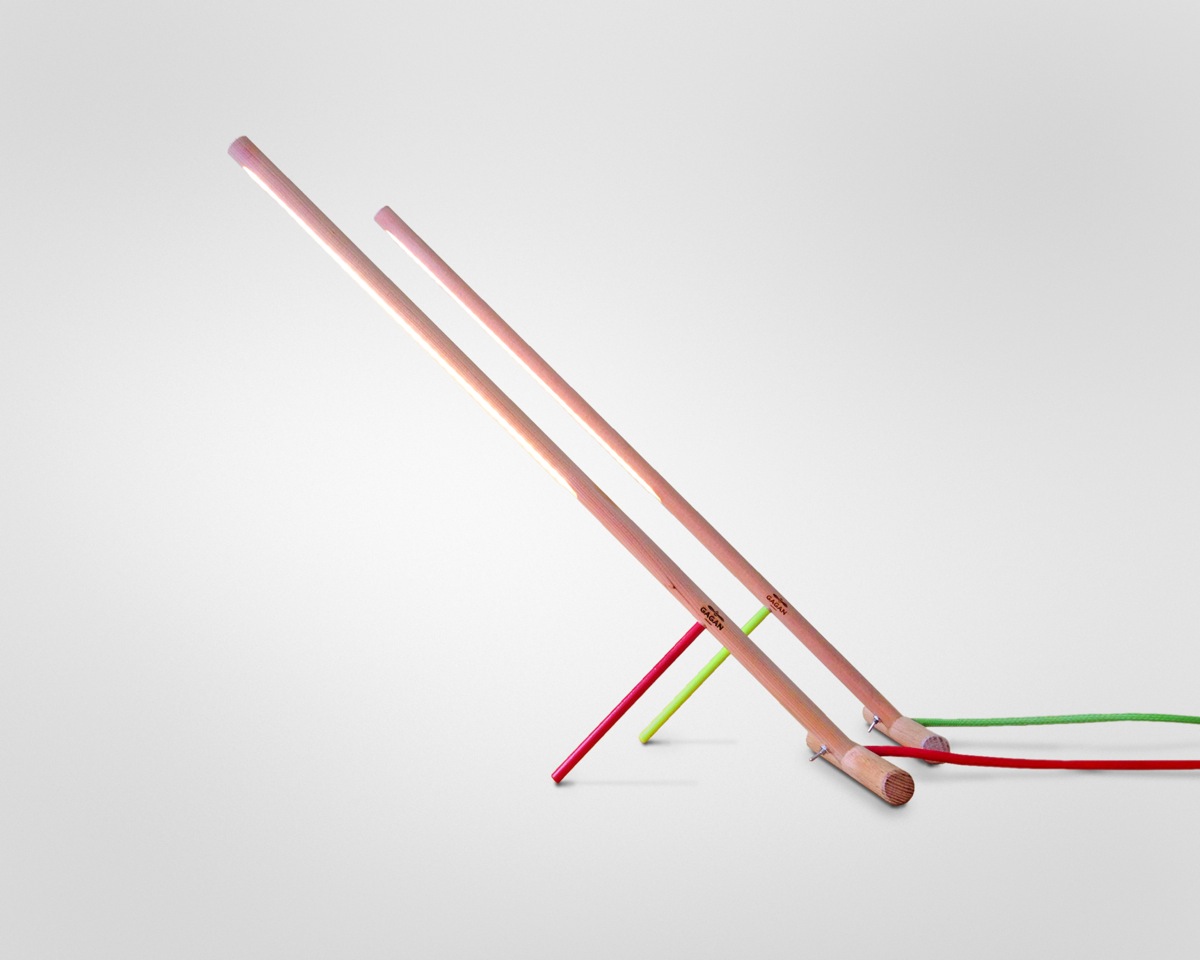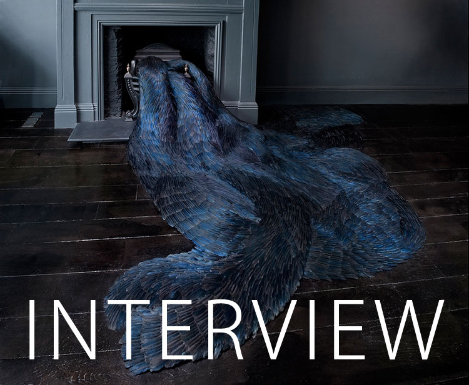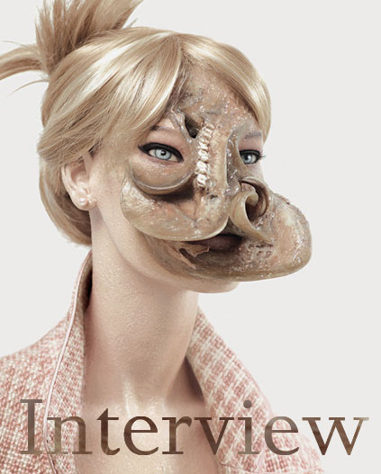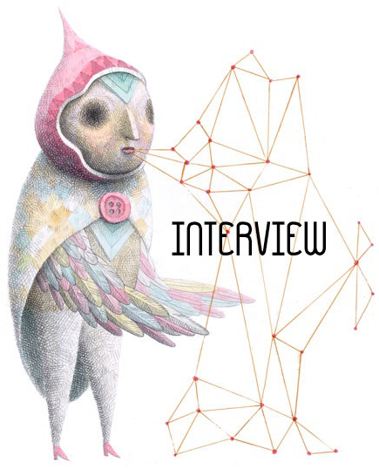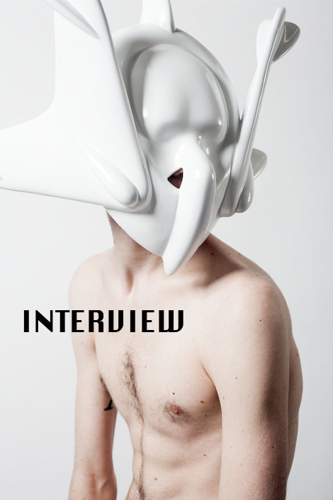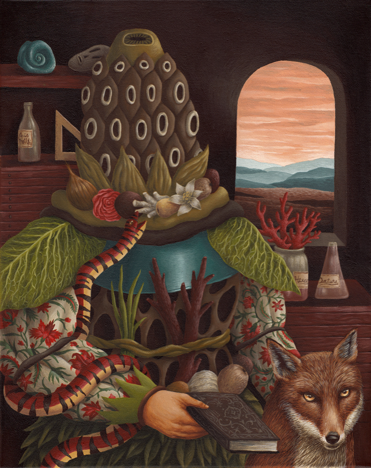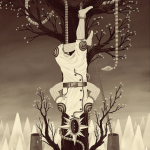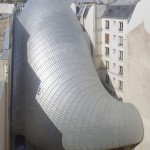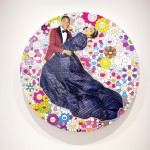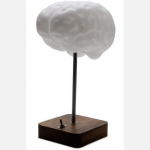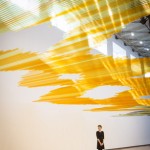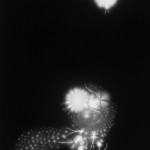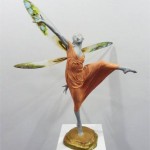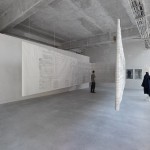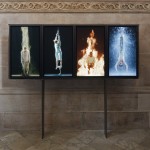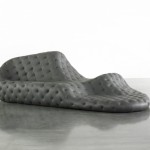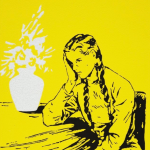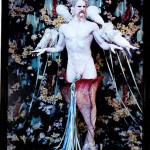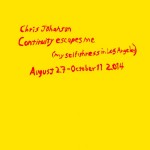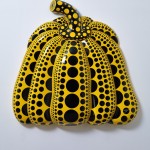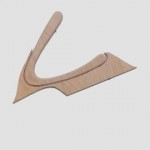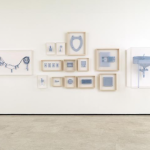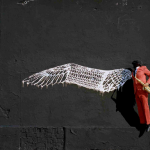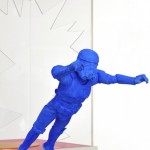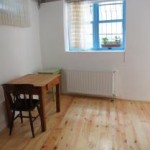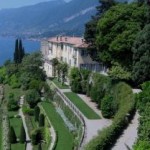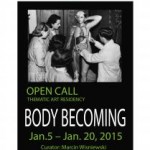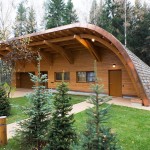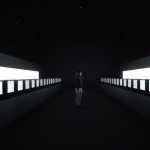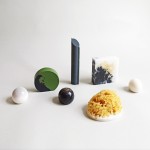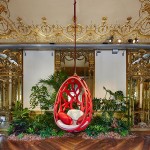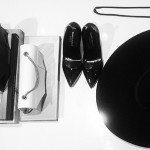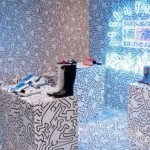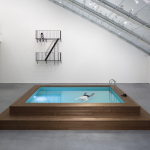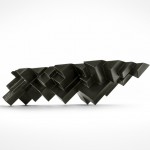INHALE is a cultural platform where artists are presented, where great projects are given credit and readers find inspiration. Think about Inhale as if it were a map: we can help you discover which are the must-see events all over the world, what is happening now in the artistic and cultural world as well as guide you through the latest designers’ products. Inhale interconnects domains that you are interested in, so that you will know all the events, places, galleries, studios that are a must-see. We have a 360 degree overview on art and culture and a passion to share.

A kaleidoscopic wonder for spectators, French architect Paul Le Quernac had done a wonderful job on the Mulhouse Cultural Center. Preventing the building from becoming a monolithic block between apartments, Quernac constructed a new cultural hub to represent the redevelopment of the socio-cultural space.
An expressive design that converts the 1,250 square meters into a beautiful vibrant place. An entrance doused in magenta paint with dark square apertures invites visitors to enter the newly renovated centre.
A ground floor with two sections that twist up to the next floor, the many rooms inside are emblazoned with bold colours of electric blue and punchy orange. Evoking an energy that cannot be replicated in ordinary architecture, this cultural centre is an outstanding piece of work.
From the architect. This new socio-cultural centre is part of a larger development programme in a disadvantaged area in Mulhouse. The plot allocated to the cultural centre is tight, and requires a rigorous construction which should not infringe on the new urban structure formed by the elements which are yet to come: apartments, square, park, children’s play area, etc.
The building, with its expressive design, sets out to symbolize the neighbourhood’s extensive transformation. The objective is twofold:
- to express the dynamism of the socio-cultural space and its users;
- prevent the building from becoming a monolithic block stuck between apartment towers.
Great attention has been devoted to helping visitors find their way around the building. Bays, windows and open sightlines provide points of reference both inside and outside the building. These openings also provide high-quality lighting throughout the building, yet another means of emphasizing the value of visitors and users.
Check out more at www.paul-le-quernec.fr
- via trendland.com & archdaily.com


