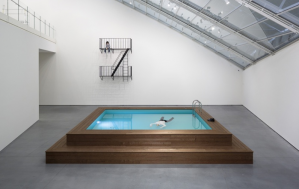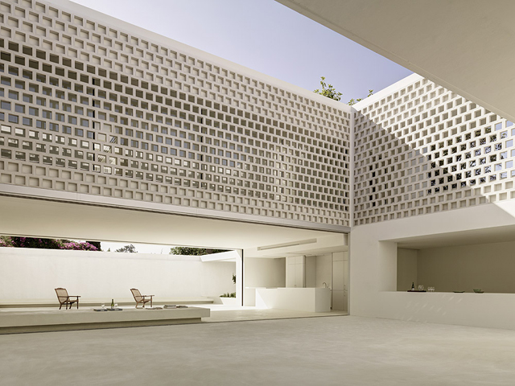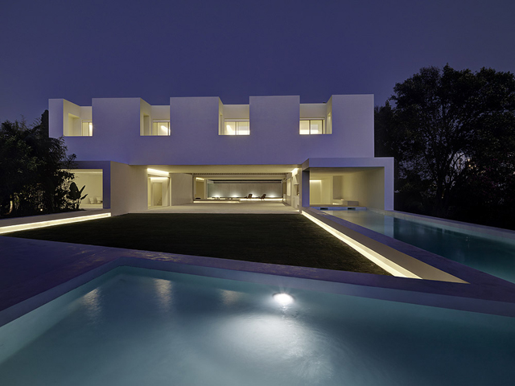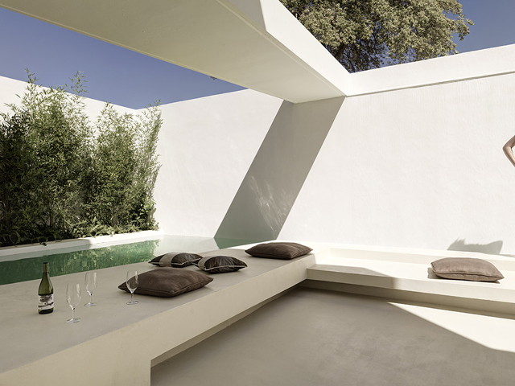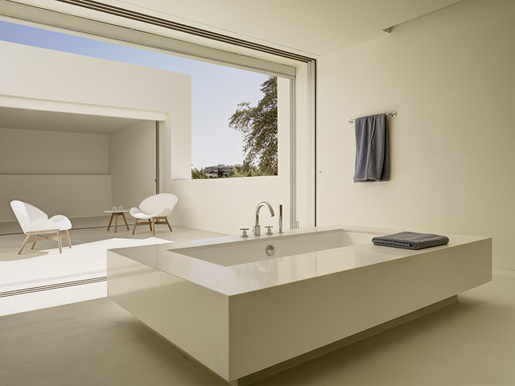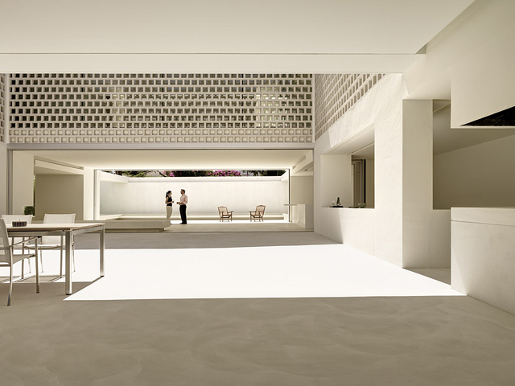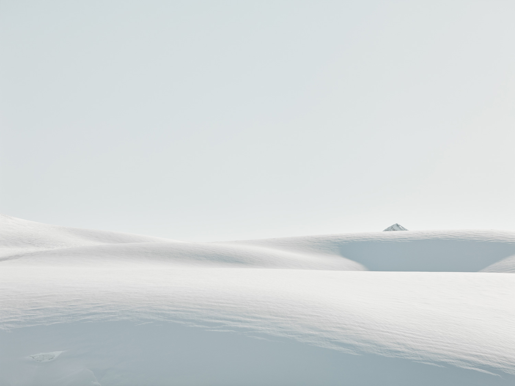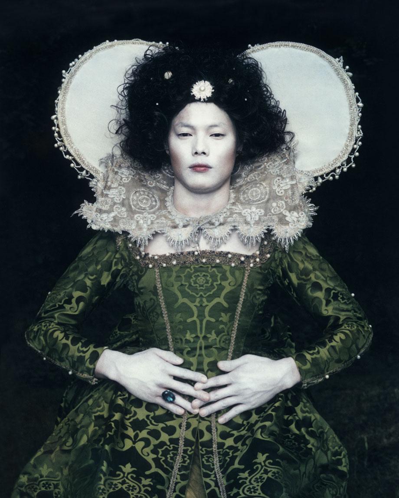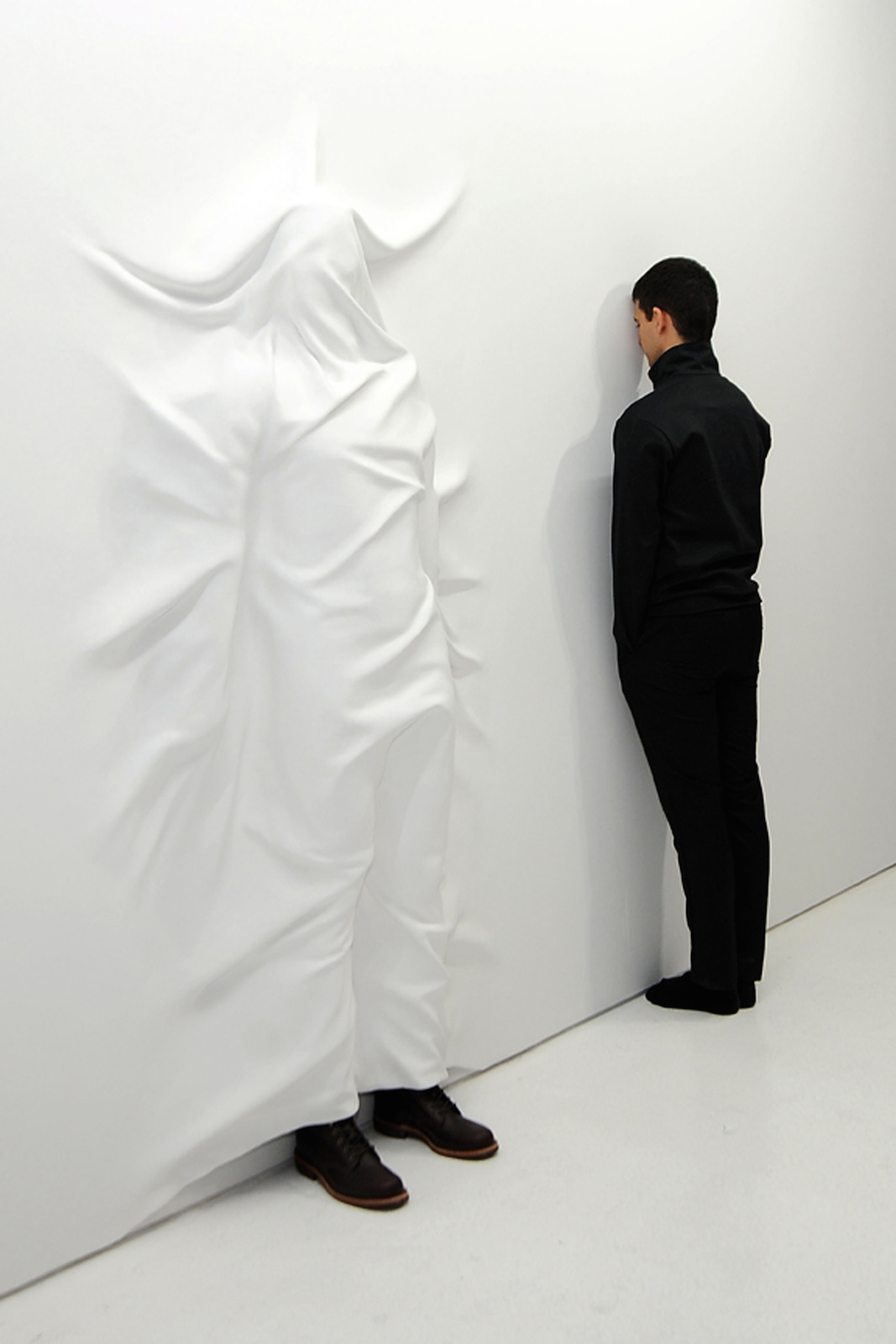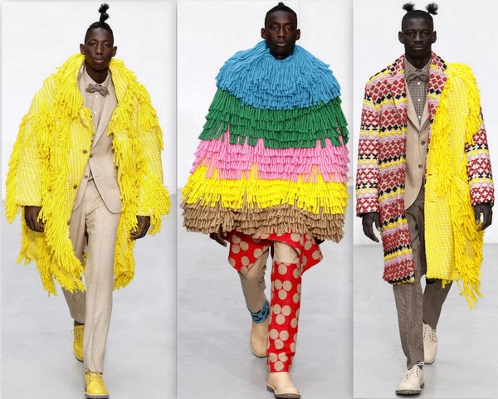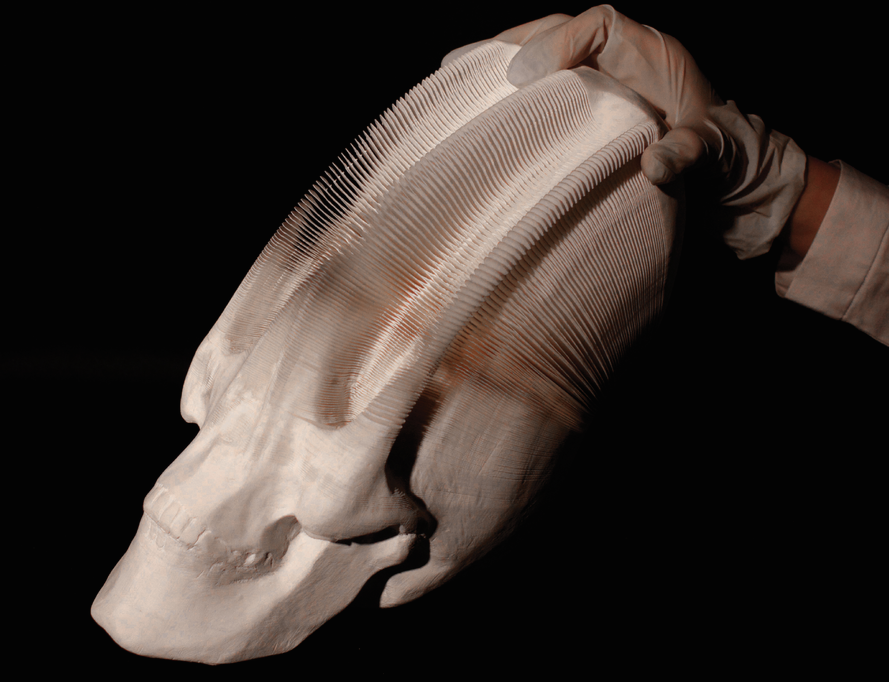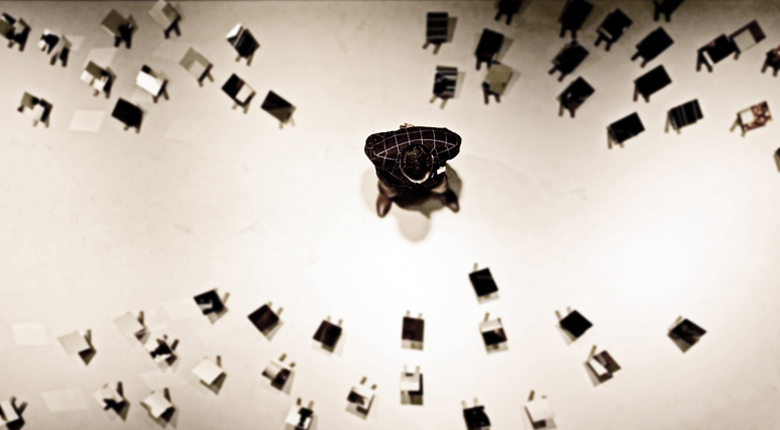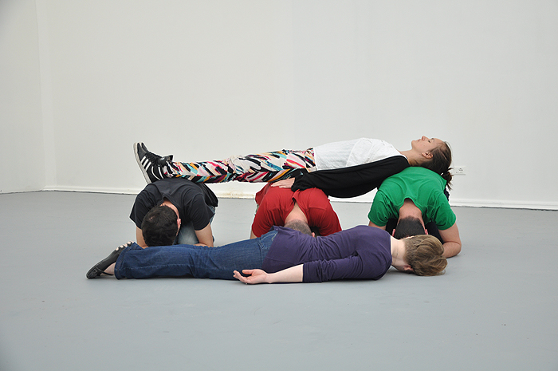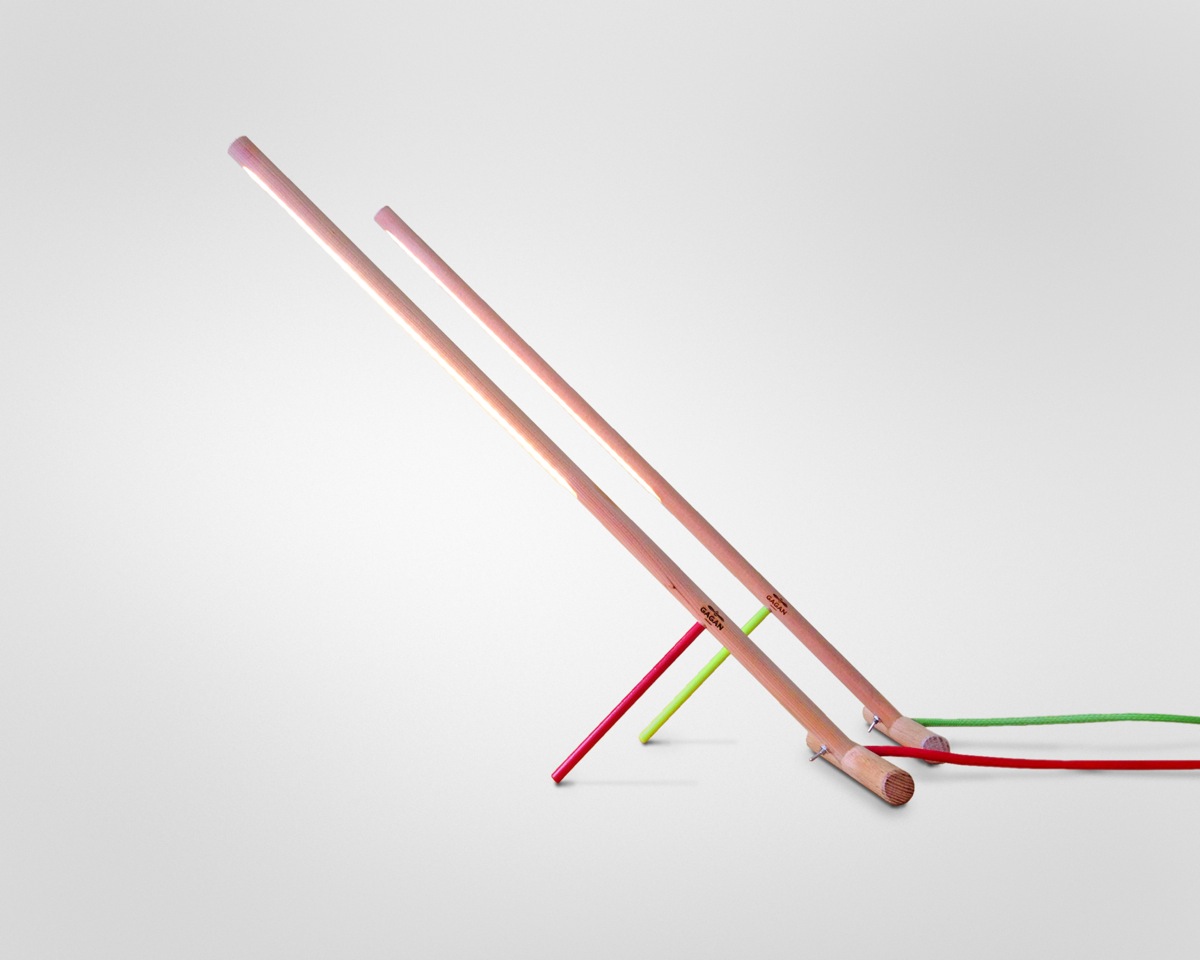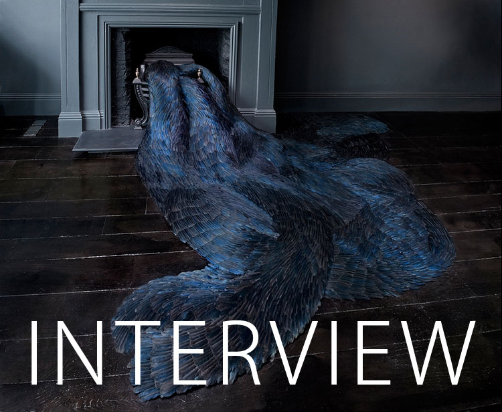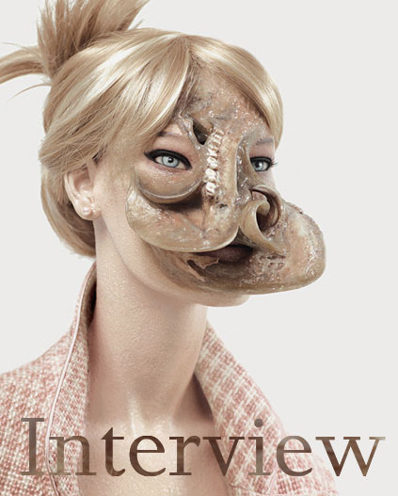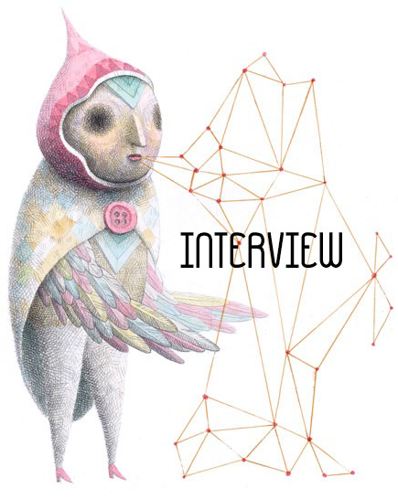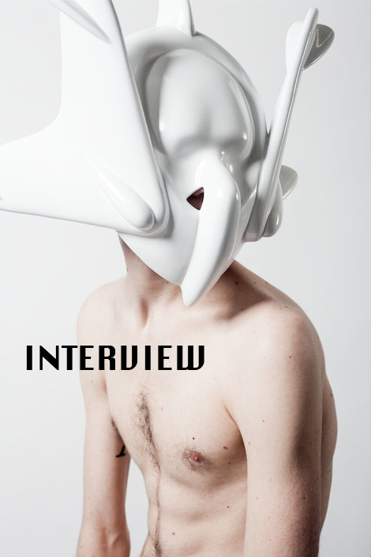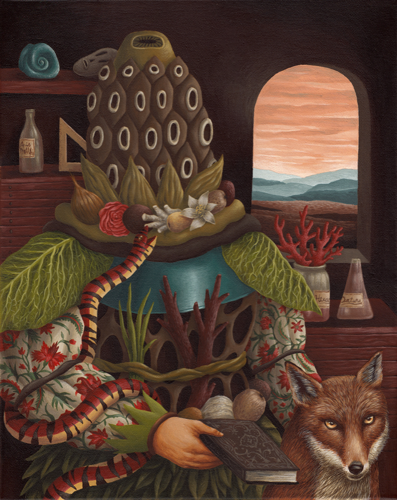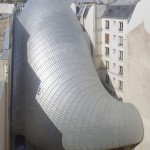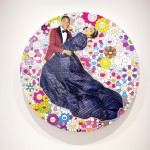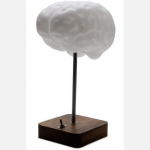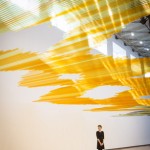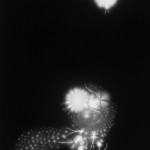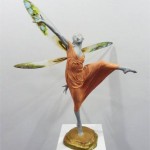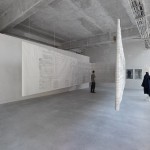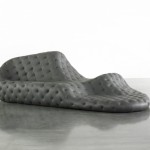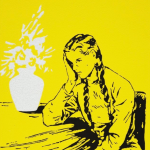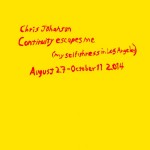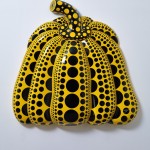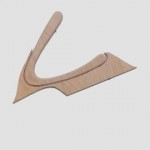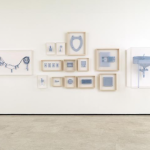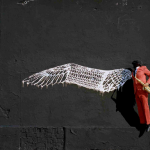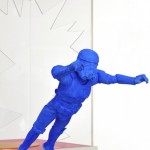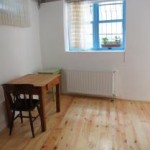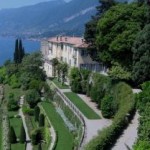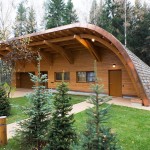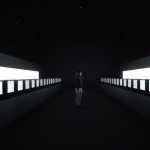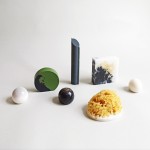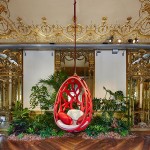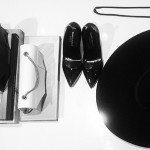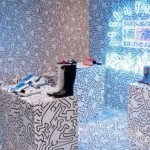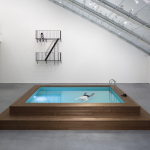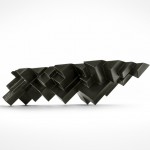INHALE is a cultural platform where artists are presented, where great projects are given credit and readers find inspiration. Think about Inhale as if it were a map: we can help you discover which are the must-see events all over the world, what is happening now in the artistic and cultural world as well as guide you through the latest designers’ products. Inhale interconnects domains that you are interested in, so that you will know all the events, places, galleries, studios that are a must-see. We have a 360 degree overview on art and culture and a passion to share.

Location: marbella, spain
Year: 2014
Program: family house
Team: gus wüstemann, jan kubasiewicz, silvia pujalte, joan pau fernández, eftychia papathanasiou, mariana marques da silva
los limoneros, house over a garden
marbella, spain
Program
The plot is situated in an suburban urbanisation of private villas next to a golf court near Marbella , Spain. The program is a house for a family with kids and a some guest rooms
for visiting friends, a total of 480 m2 inside area.
There was an existing house, typical for the area with a beautiful garden, we kept the plants.
living outside in a private garden
Being in Andalucia, in the south of Spain, the idea was to create a huge garden with big covered outside spaces, giving some shade when needed, where you could live outside day and night, all year long. It’s all about catching that twilight with your friends and family, chilling out with some tapas and great Spanish wines.
At the same time we needed to create the necessary privacy towards the neighbouring buildings, so you could live outside without being exposed. The concept therefore is that the whole site is a garden surrounded with a peripheral wall filled with content, that’s the living room, a private garden.
Above that living room landscape we set a patio house – a house over a garden.
In the winter time, one covered part of the private garden can be closed with sliding windows and heated.
Periphery is central
The periphery, the surrounding wall are filled with different programs so it communicates with the centre space of the ground floor. These contents wrap around the living space / garden like a never ending landscape.
In the periphery there are :
still water pond with waterfall, turtles and morning sun, herb garden, kitchen, bbq lounge, pool lounge, swimming pool – chill out pool area, jungle, atelier / library, entrance lobby.
Depending of what time of the day, social occupancy and what mood one is in, you choose to interact with the peripheral programs, from leisure, sport to reading, chilling, cooking etc.
There is an over the edge opening along the poolside, where there is a beautiful view to the mountains and where the evening sun comes in.
via guswustemann.com


