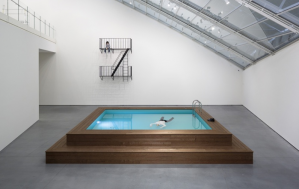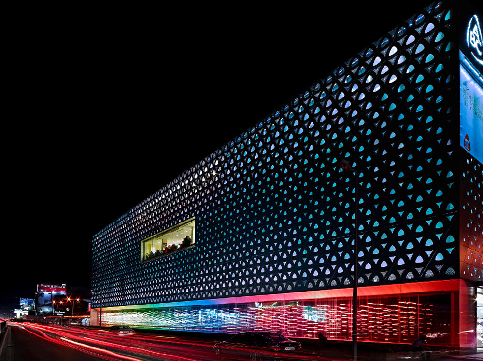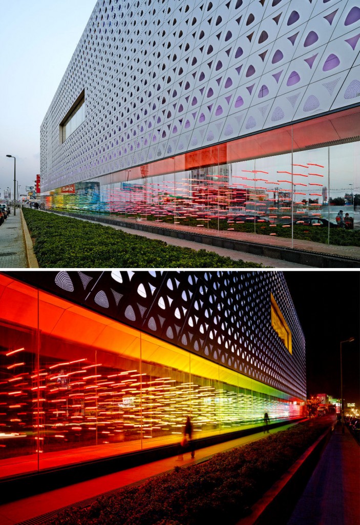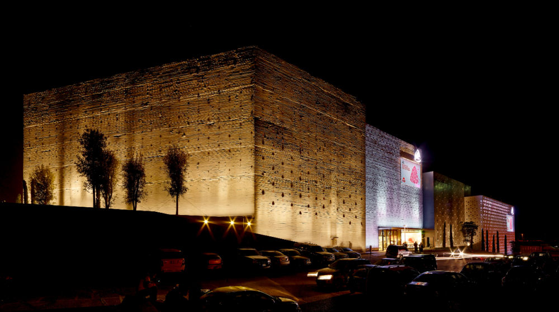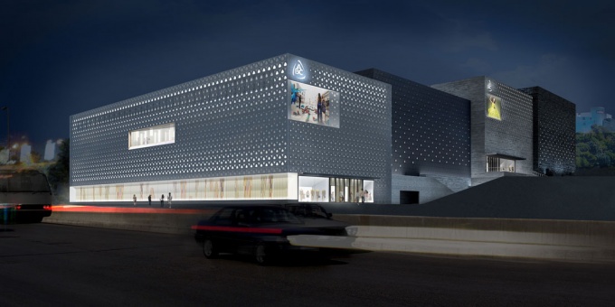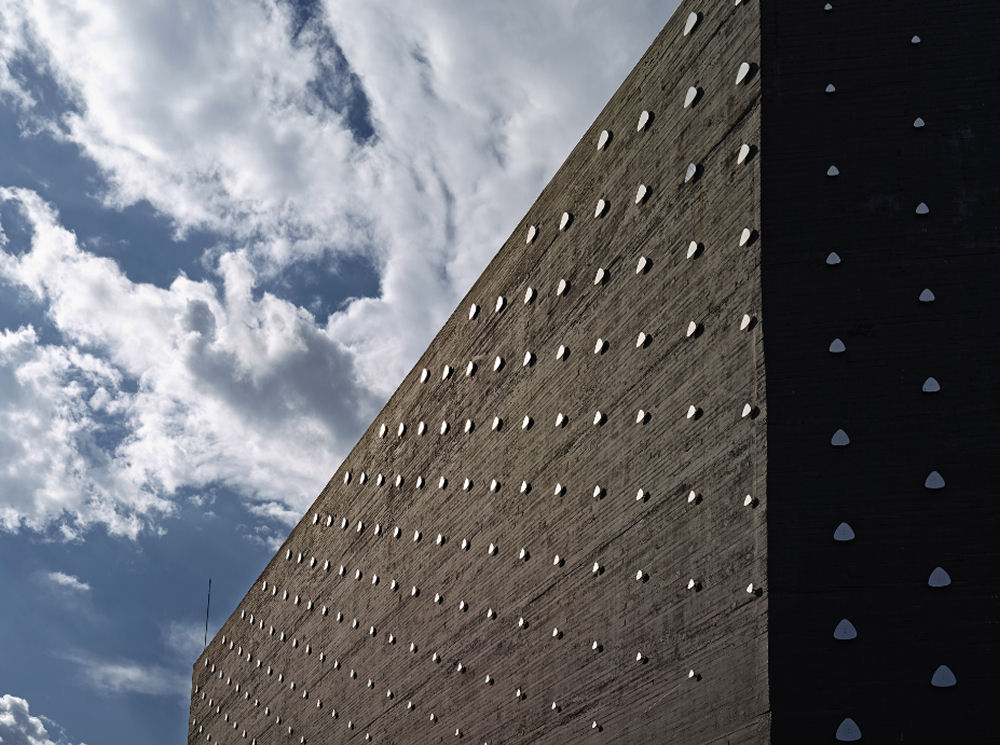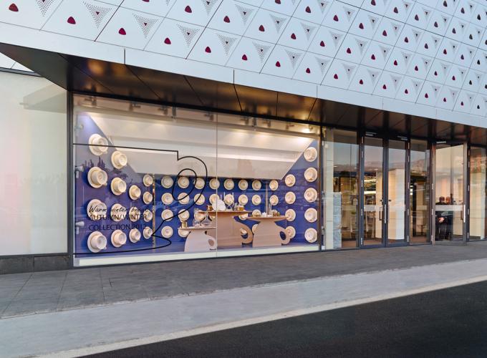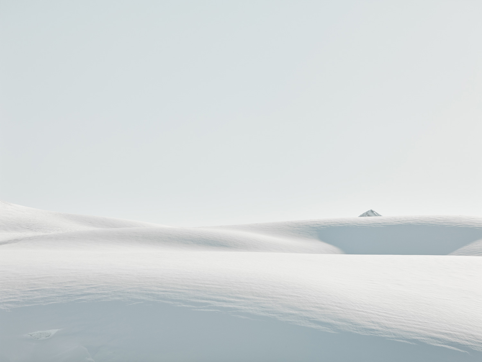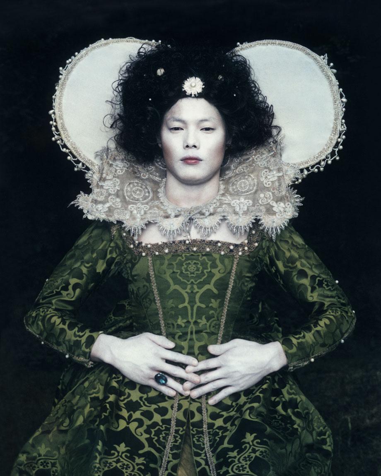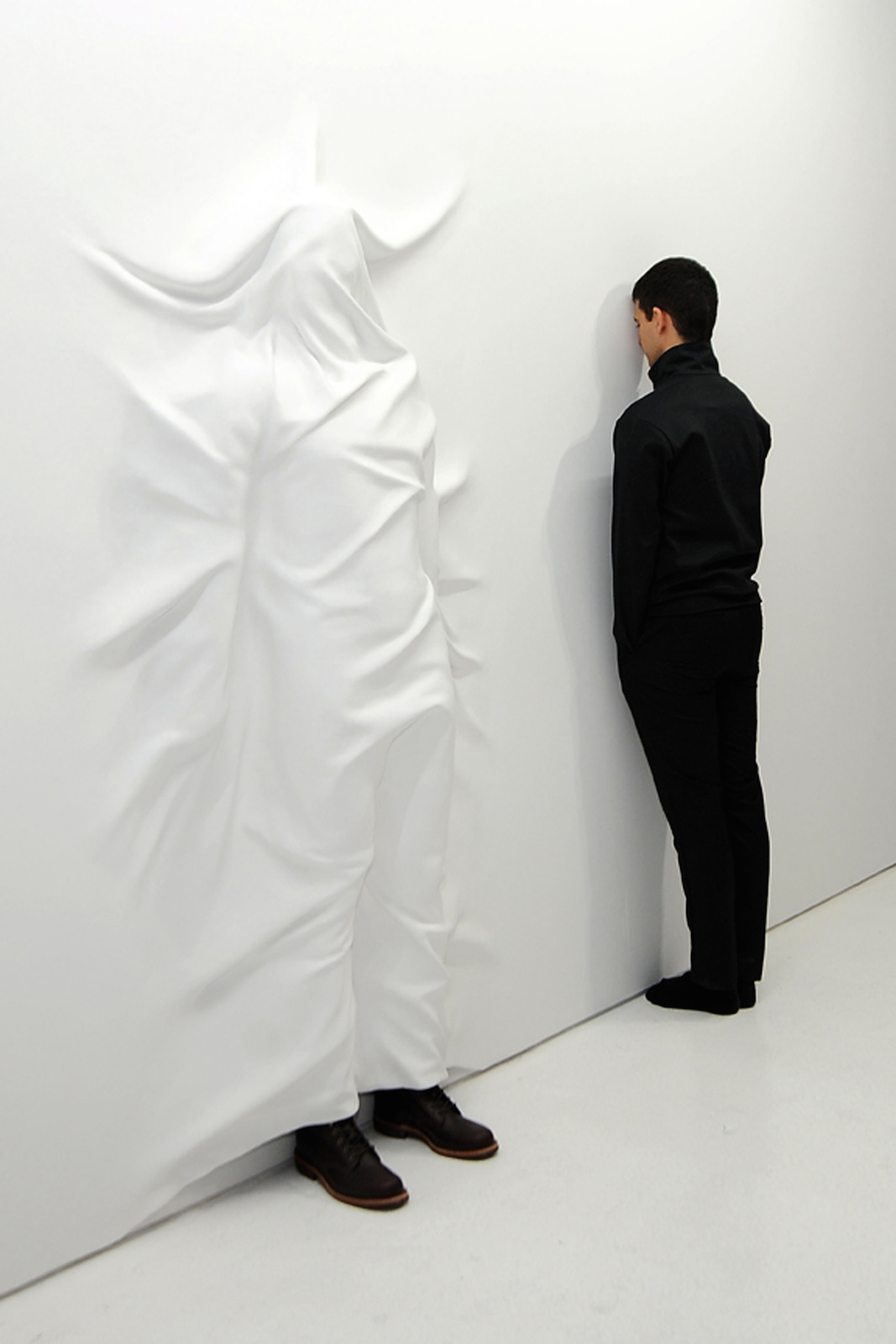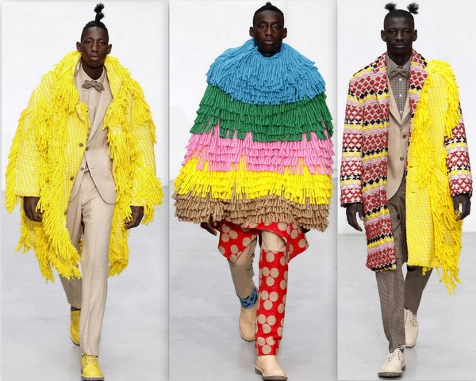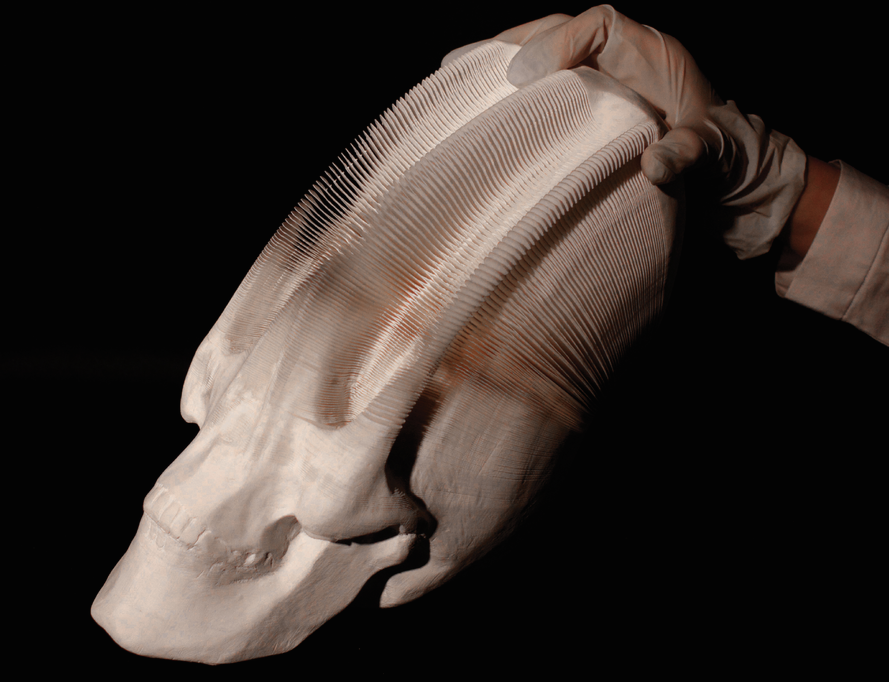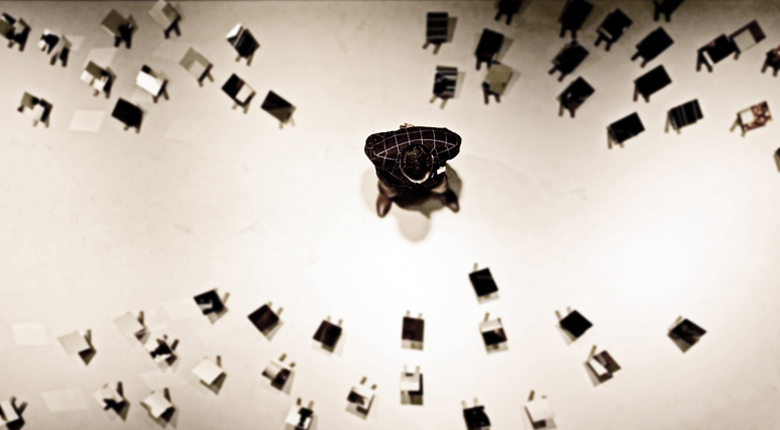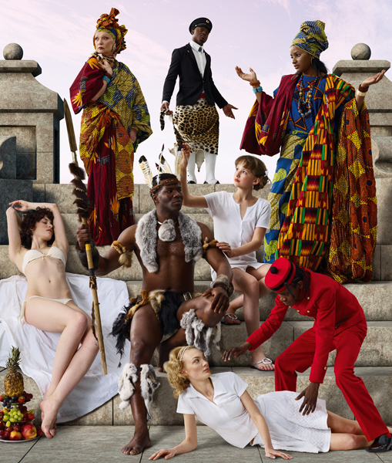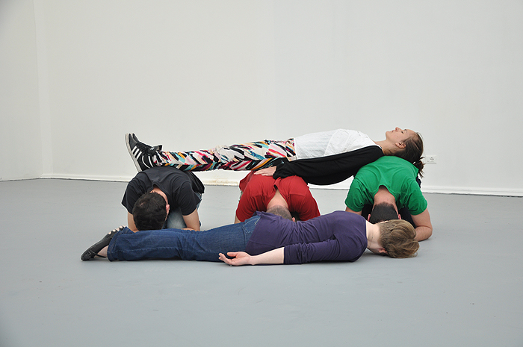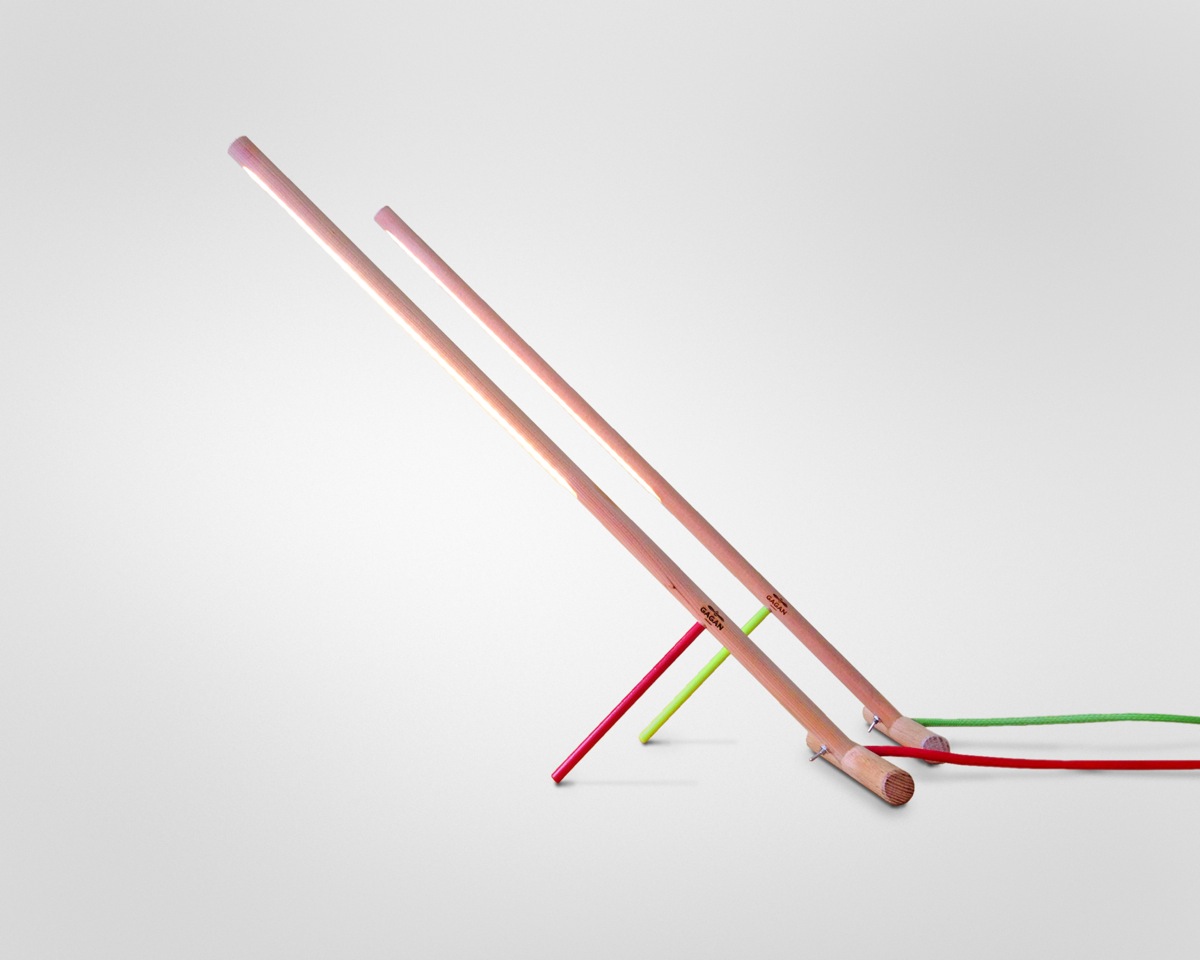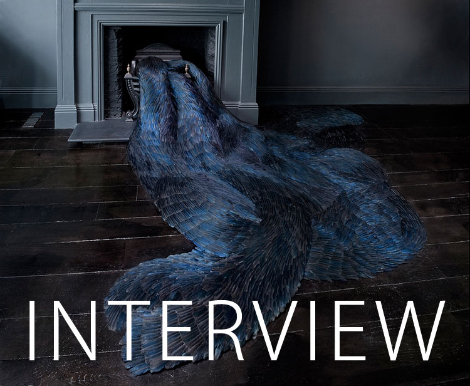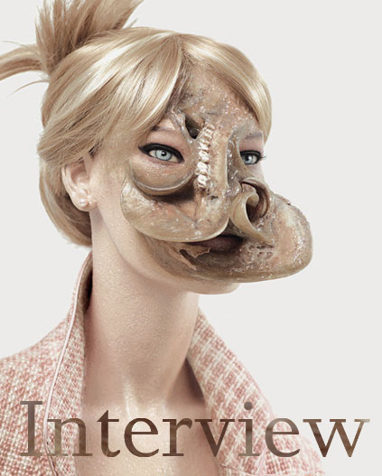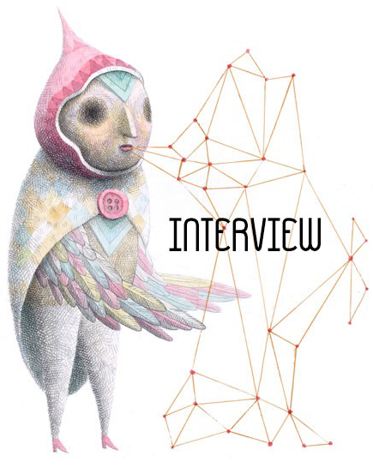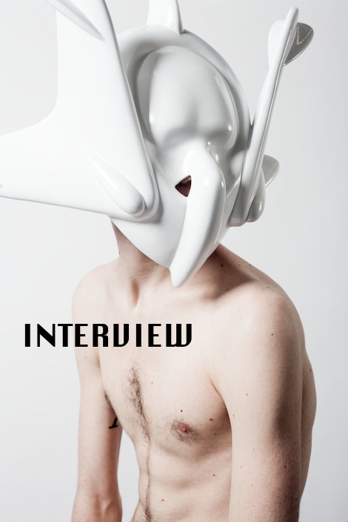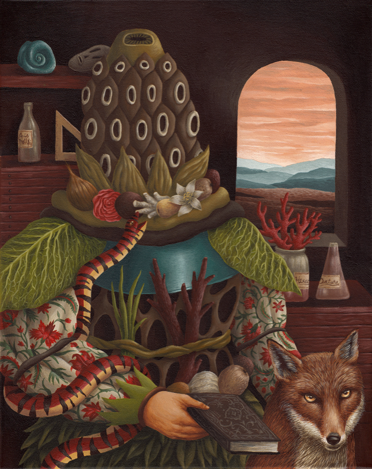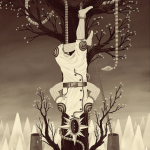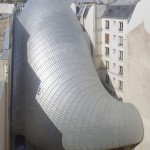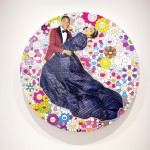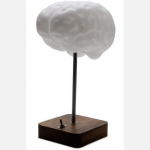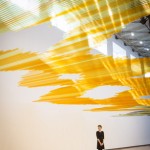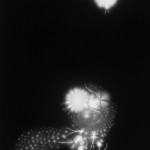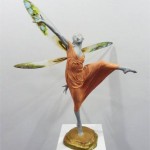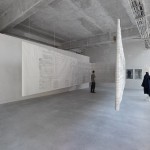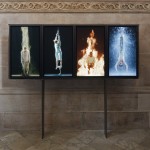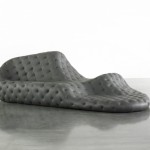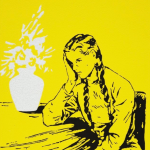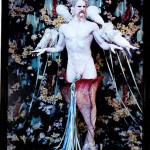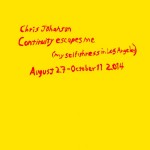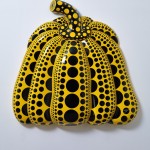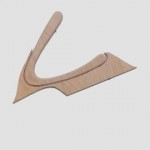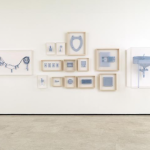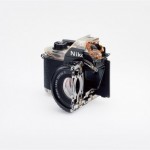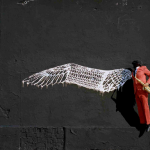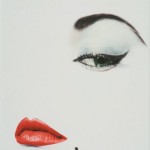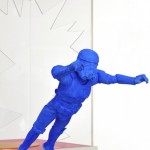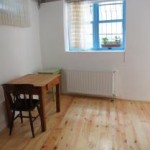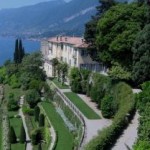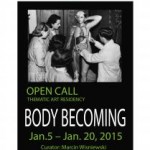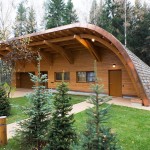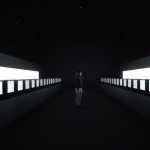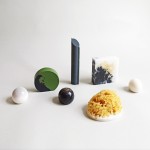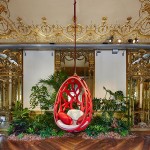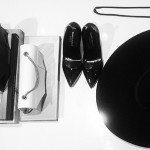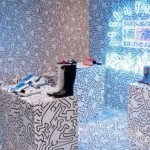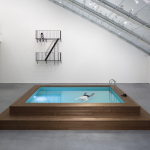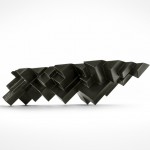INHALE is a cultural platform where artists are presented, where great projects are given credit and readers find inspiration. Think about Inhale as if it were a map: we can help you discover which are the must-see events all over the world, what is happening now in the artistic and cultural world as well as guide you through the latest designers’ products. Inhale interconnects domains that you are interested in, so that you will know all the events, places, galleries, studios that are a must-see. We have a 360 degree overview on art and culture and a passion to share.

Writing about the Beirut scene for the New York Times, Maura Egan described the Lebanese capital as being a blend of cultures with a touch of Parisian glamour, a dash of Berlin, and a bit of Miami; a recipe for a happening place that few can resist, which perhaps explains why this city has a vibrant gallery scene, lots of five star hotels and trendy eateries, and world class shopping. The latest of the latter is a new department store for ACB Dbayeh that is at once a luminous icon and street art.
The project was an addition to and expansion of an existing 200,000 sq ft building with New York practice nARCHITECTS responsible for the exteriors and massing of the addition/expansion. The project doubles the store’s retail space, providing 450,000 sq ft of space in four aluminum and concrete volumes that are shifted horizontally and vertically in response to site and zoning constraints, resulting in a variety of exciting interior spaces.
For the building’s exterior, the architects drew inspiration from the haute couture sold within and from ABC’s logo that was transformed into a dress-like pattern that wraps the volumes. Each facade has a different character. The westernmost volume, which is first encountered by passersby driving along one of Beirut’s most traveled highways, has a silvery facade, an LED backlit laser cut aluminum screen that is a luminous icon at night and also reduces solar heat gain.
A range of features in buildings have been designed to relate to the scale of the visitor, as, for example, the 217ft long structure-free glazed display along the Dbayeh Highway that provides a unique new space for dramatic art installations. On top of the building are rooftop restaurants where diners can enjoy a backstage view of a performance from behind a perforated screen or take in the views of the Mediterranean Sea.
The goal of the project, says architect and Principal Eric Bunge was “to create a dramatic and yet cohesive ensemble, which visitors and passersby can experience differently depending on the time of day or night. We aimed to create a moment of simplicity along the increasingly animated Dbayeh highway. We wanted the building to stand out in a sea of noise with a moment of silence.”
via worldarchitecturenews.com


