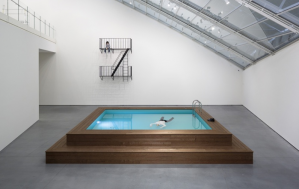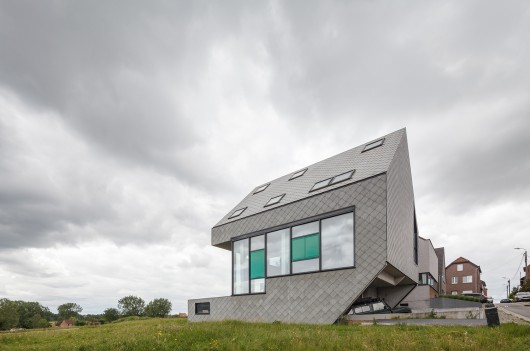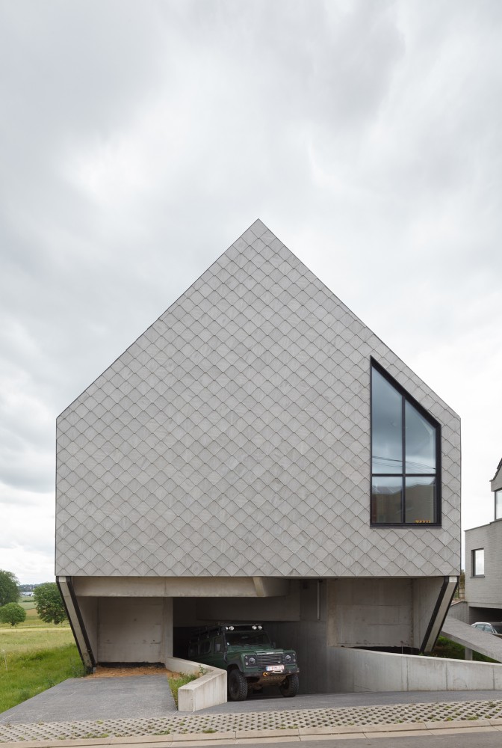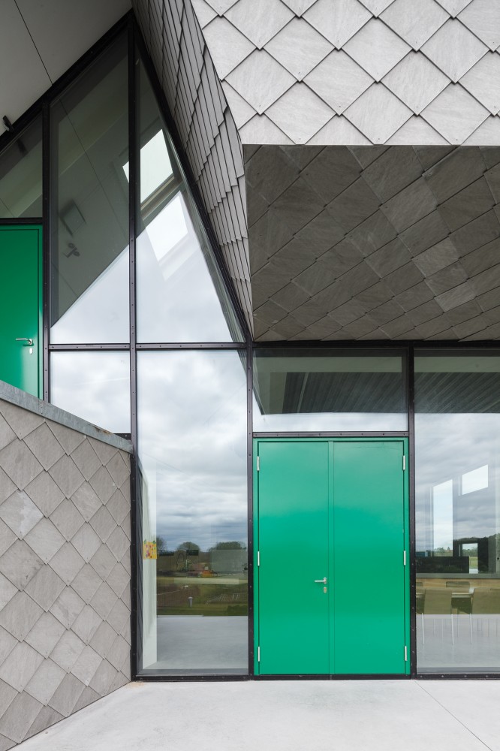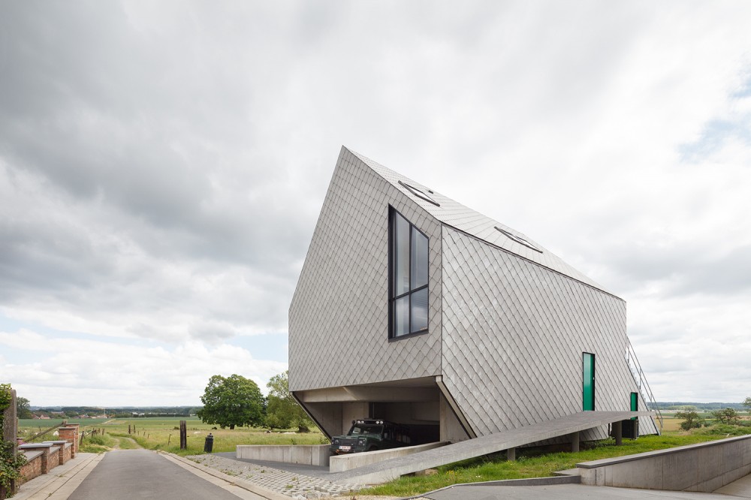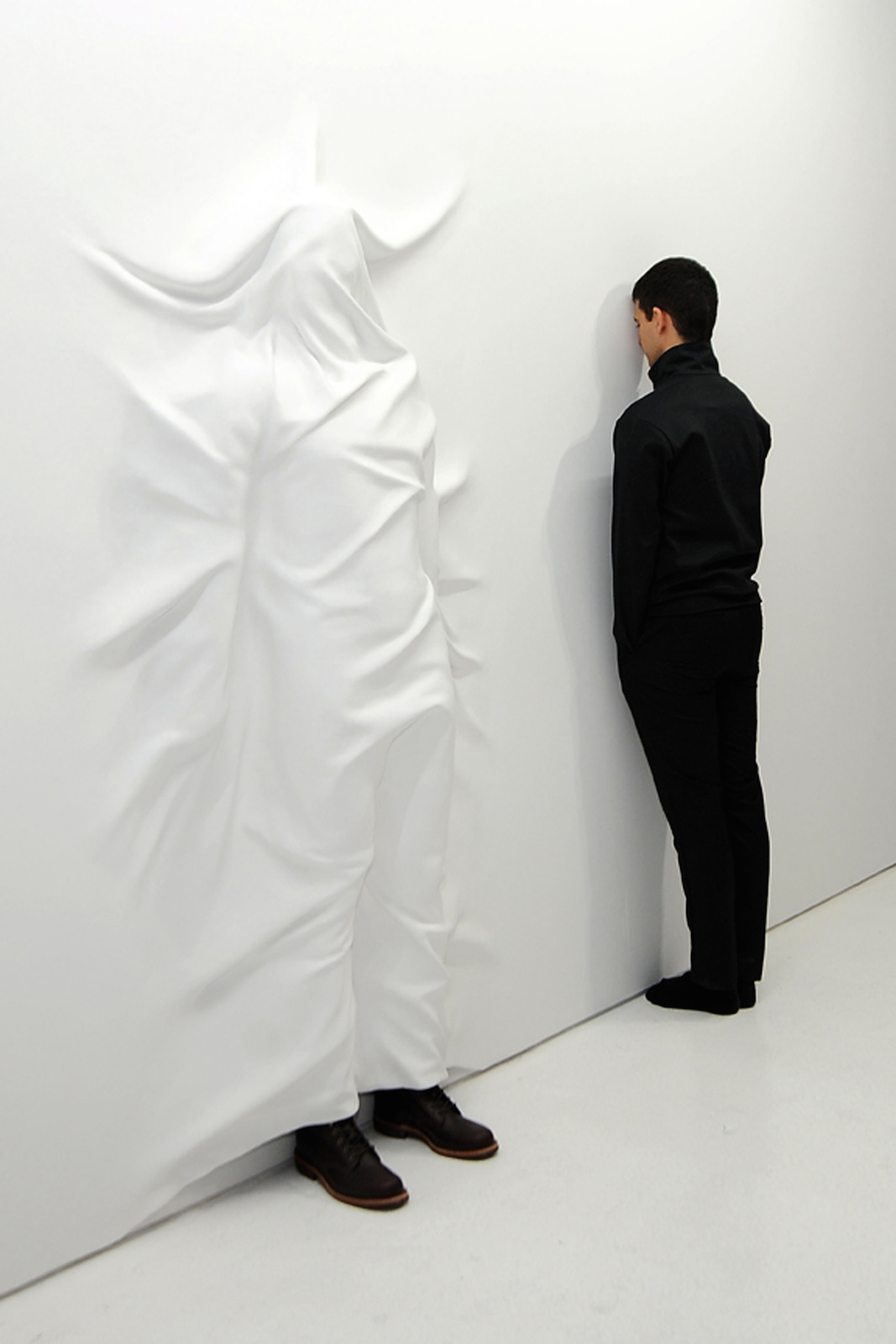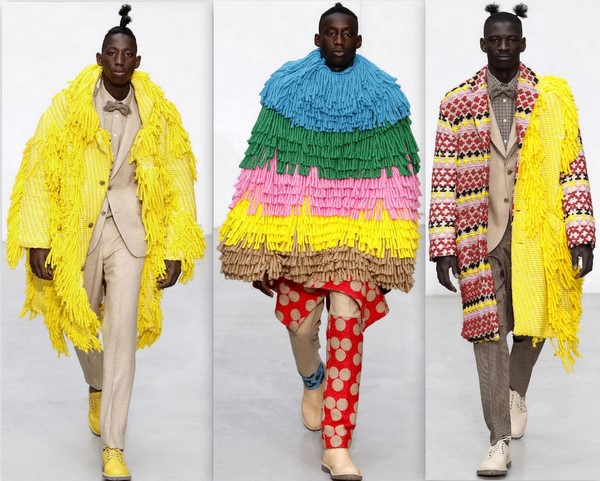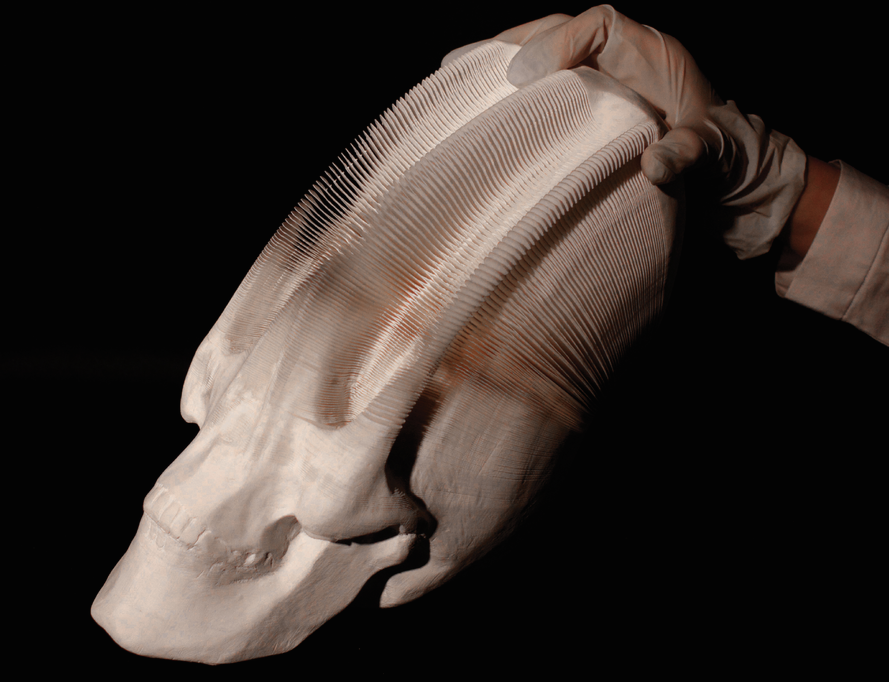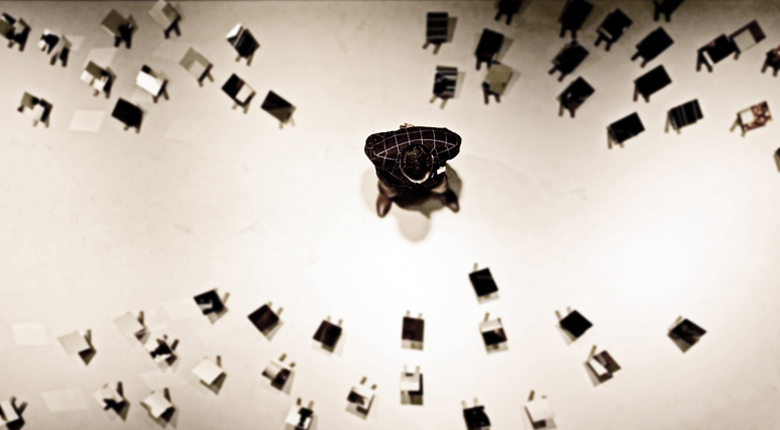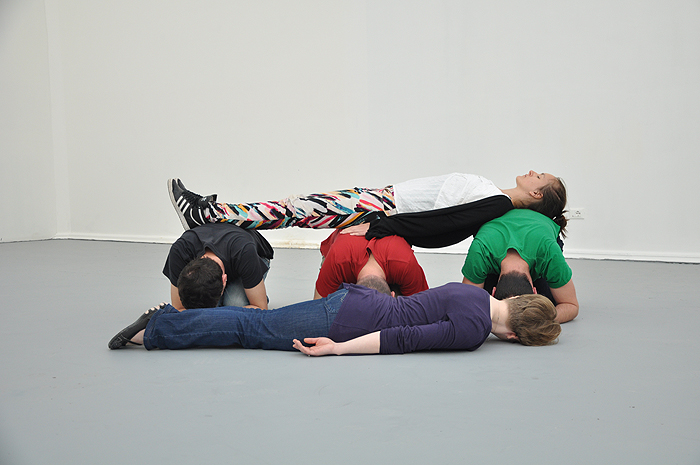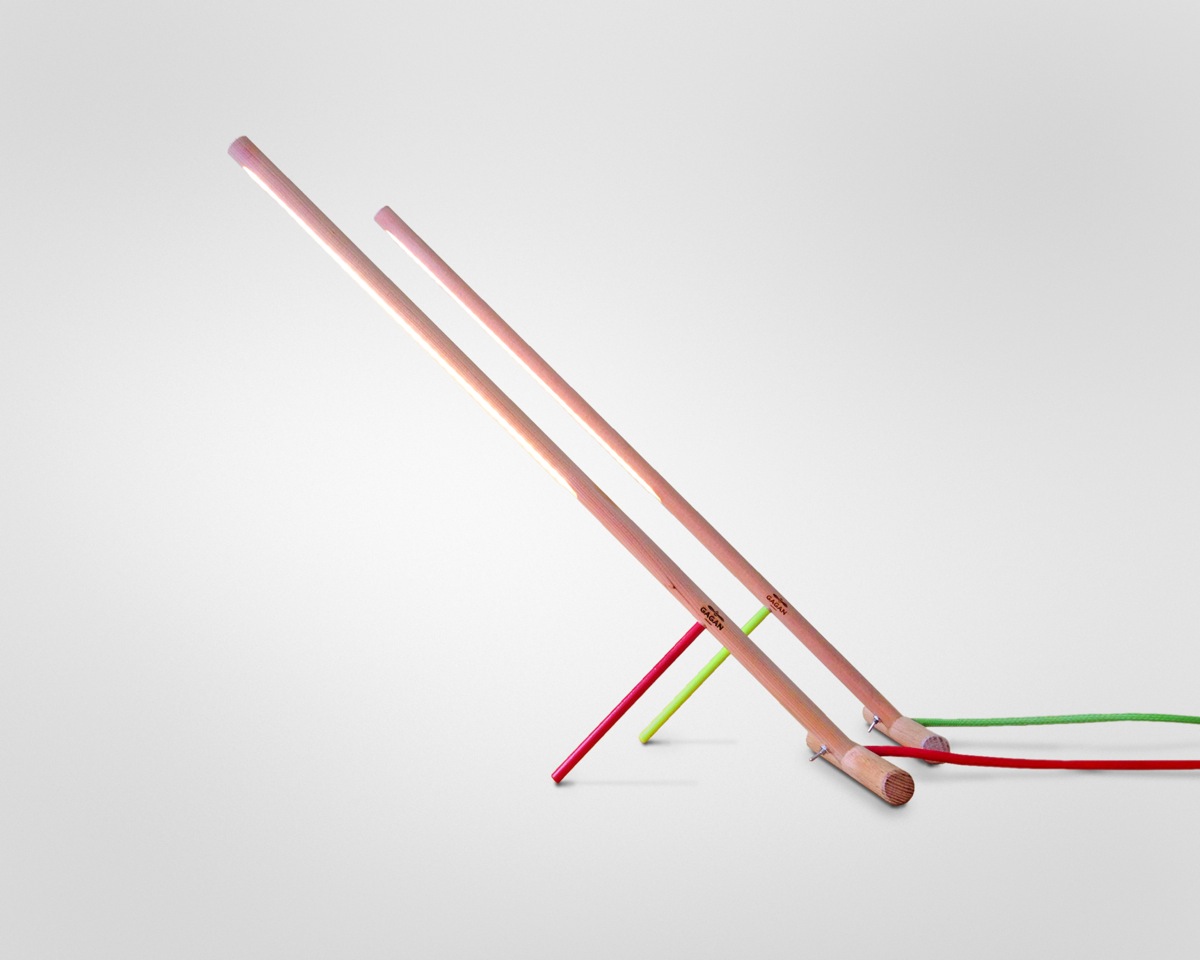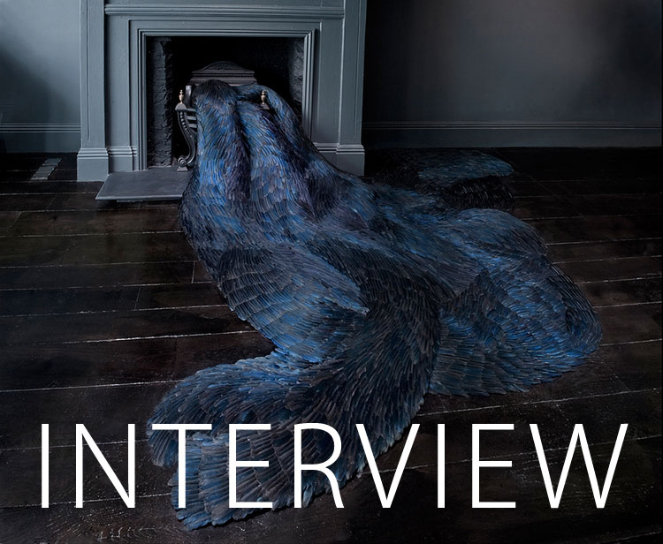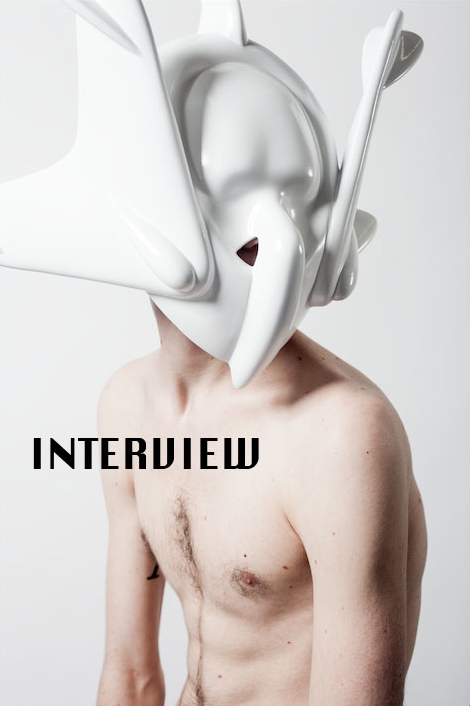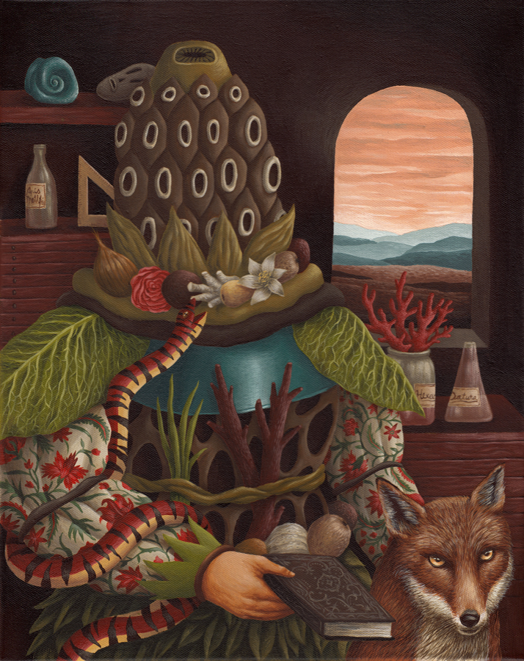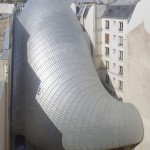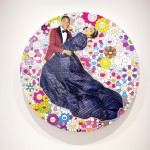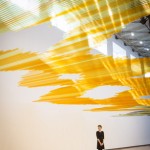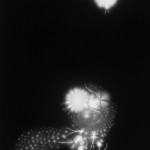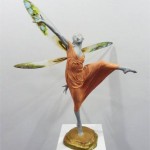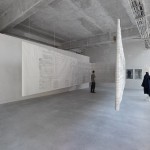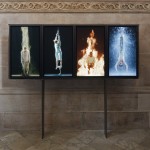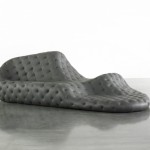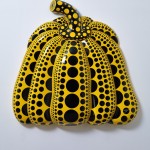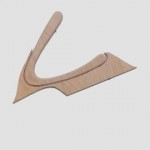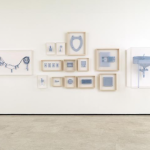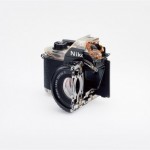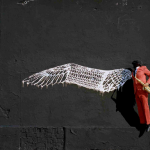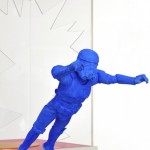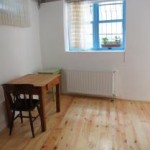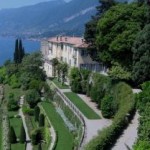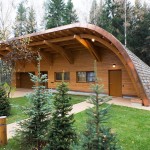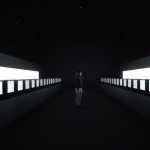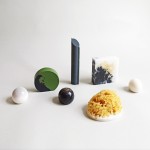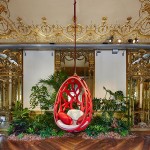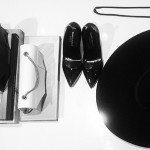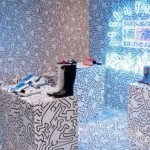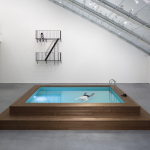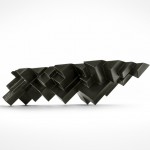INHALE is a cultural platform where artists are presented, where great projects are given credit and readers find inspiration. Think about Inhale as if it were a map: we can help you discover which are the must-see events all over the world, what is happening now in the artistic and cultural world as well as guide you through the latest designers’ products. Inhale interconnects domains that you are interested in, so that you will know all the events, places, galleries, studios that are a must-see. We have a 360 degree overview on art and culture and a passion to share.

This project concerns a new family house designed according to the passive house standard. It’s a compact home that acts as a catalyst of heat. To do this, the exterior finish has a dark tint, and the metal structure is completely detached from the skin to prevent heat loss. Sandwich panels, normally used in industrial buildings (fridges), are used as insulation . Despite its considerable thickness (25 cm) and the numerous preparatory details it induces, implementation will be quick and easy.
Indoor climate and ventilation are completely controlled, with almost no other source of heat except for the energy stored in materials and redelivered slowly at night. The North facade is relatively closed, this in contrast to the South and West high glazed glazing which unfolds at the corner of the building. Where the sun is stronger, a setback of the glazing protects against glare and overheating. Implementing the detached metal structure, the parking basement in concrete and the skin in sandwich panel also allows easy future upgrading.
via archdaily.com


