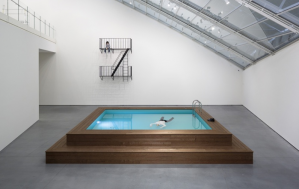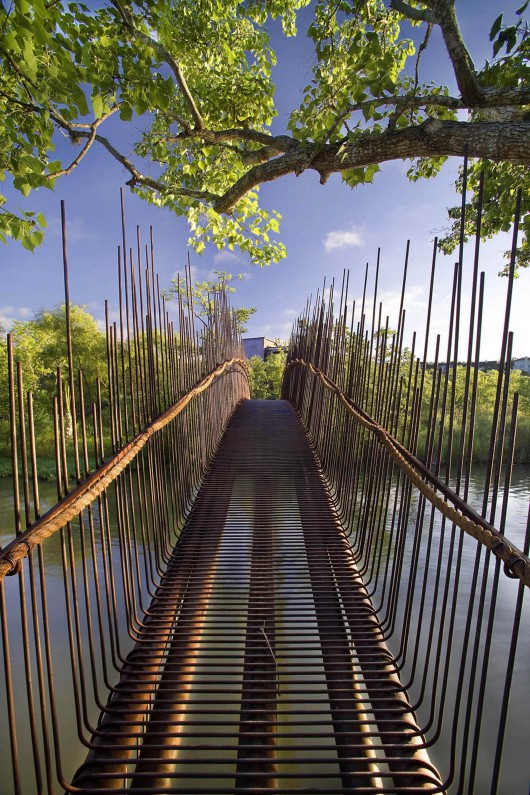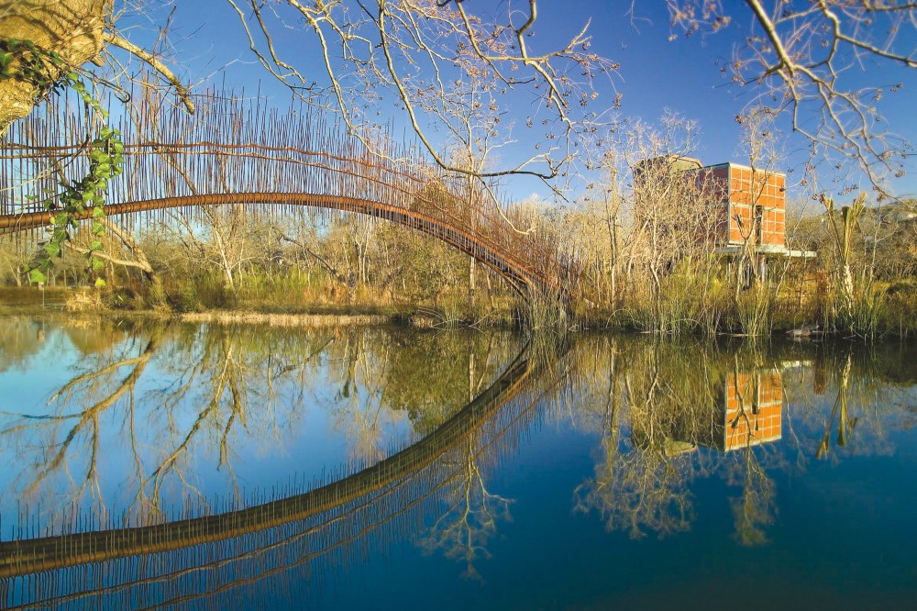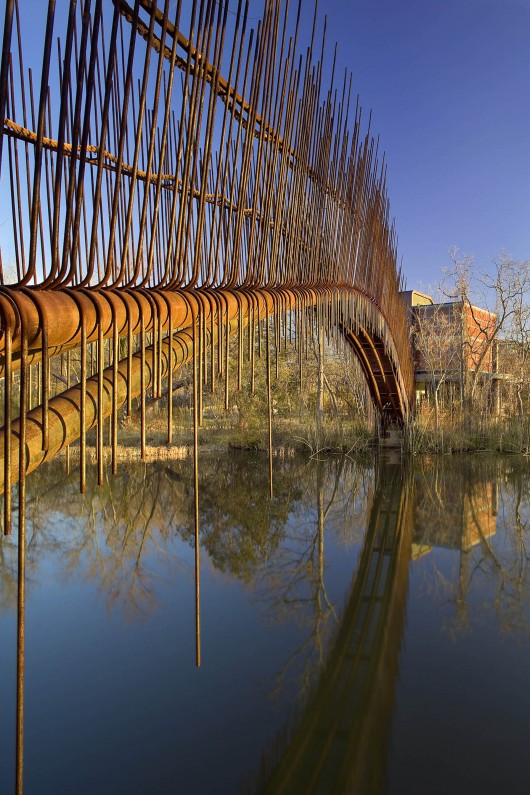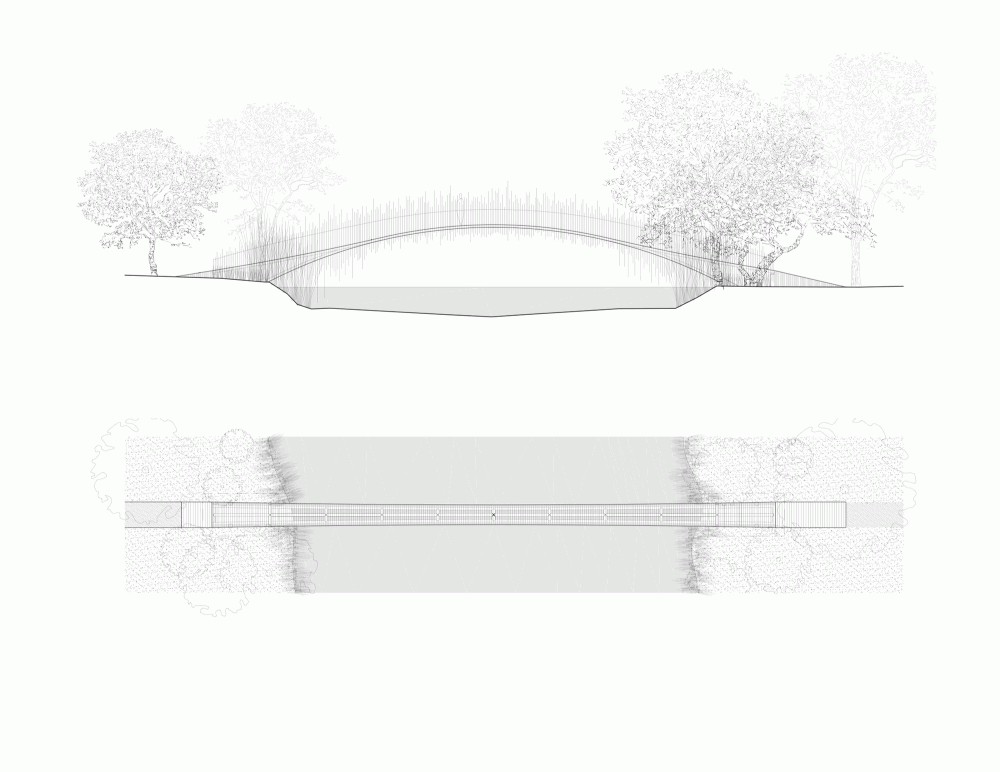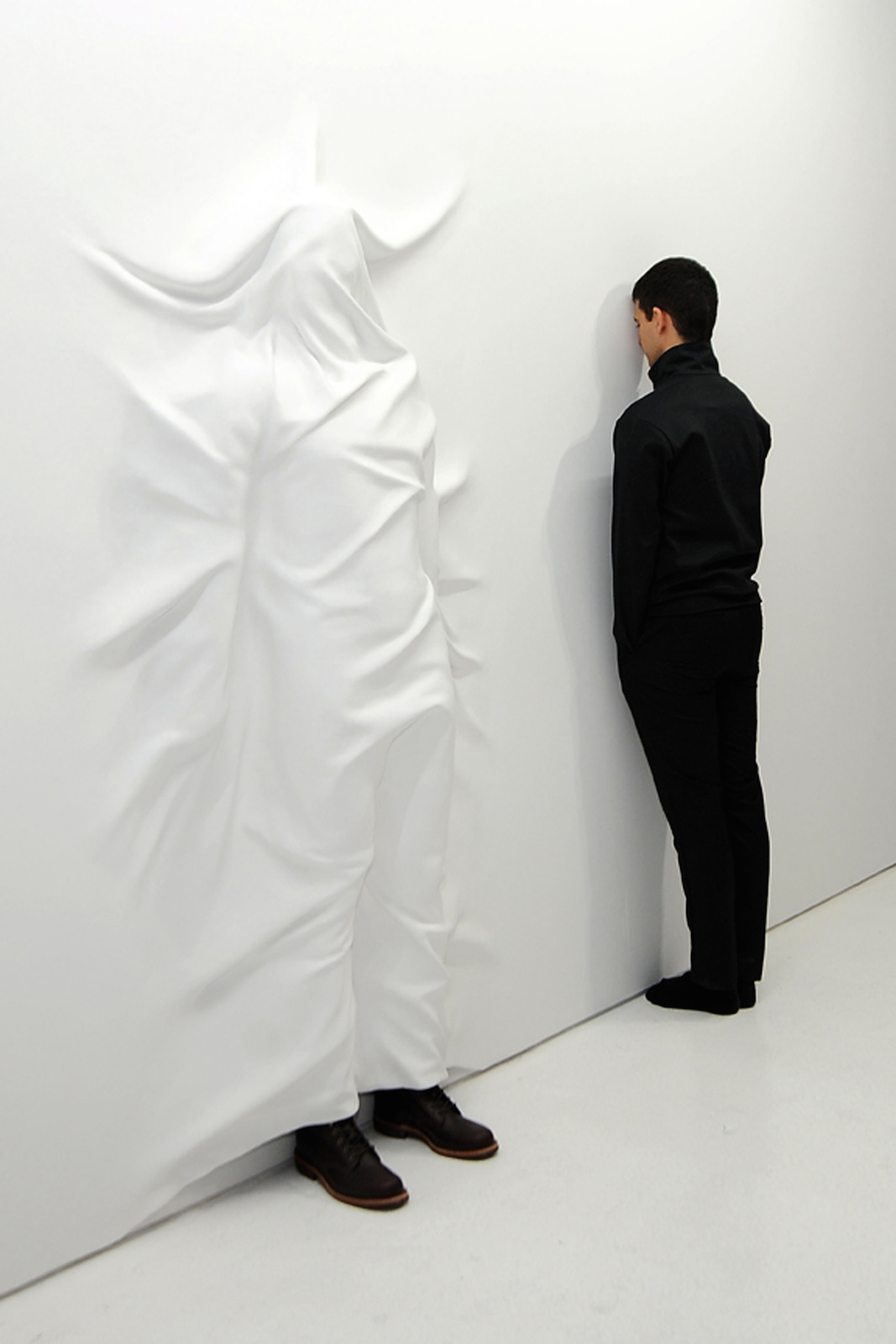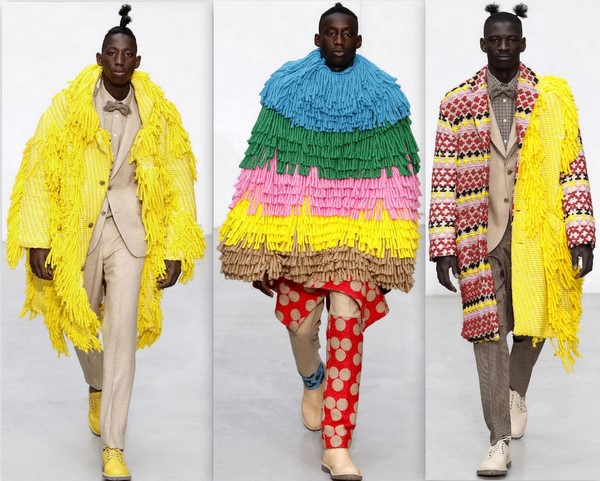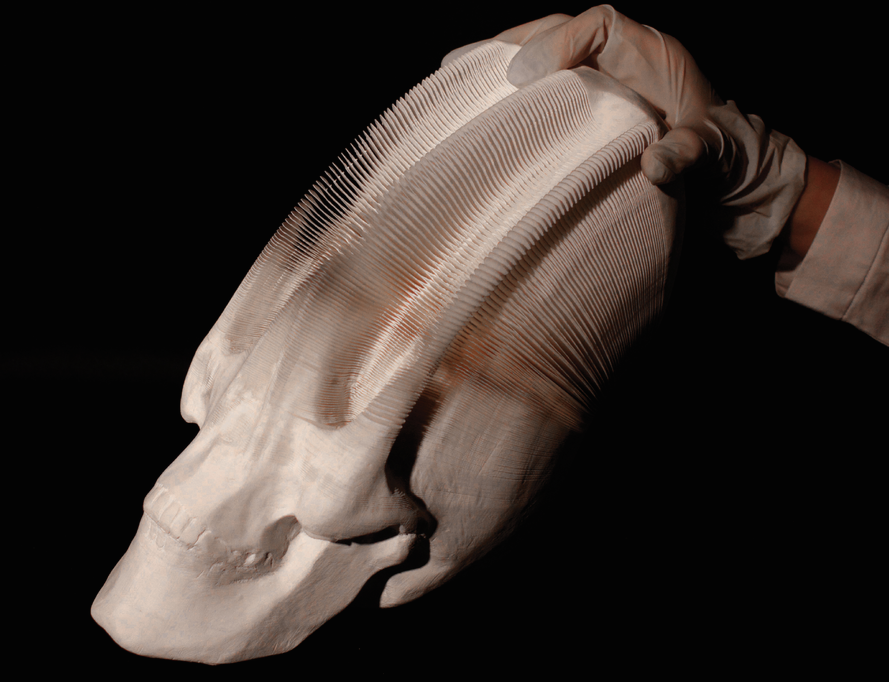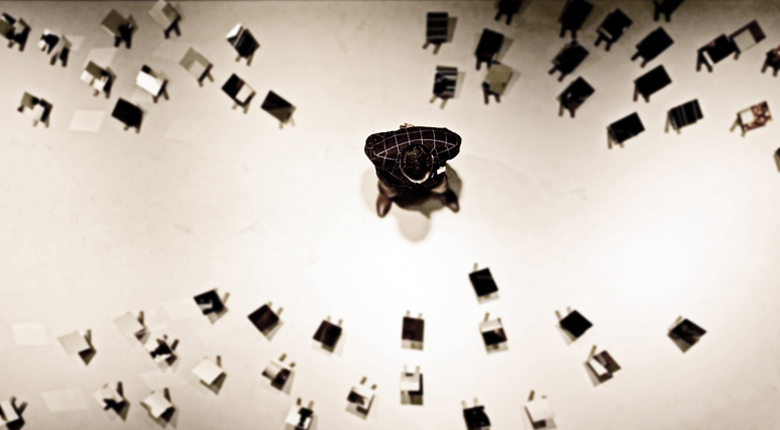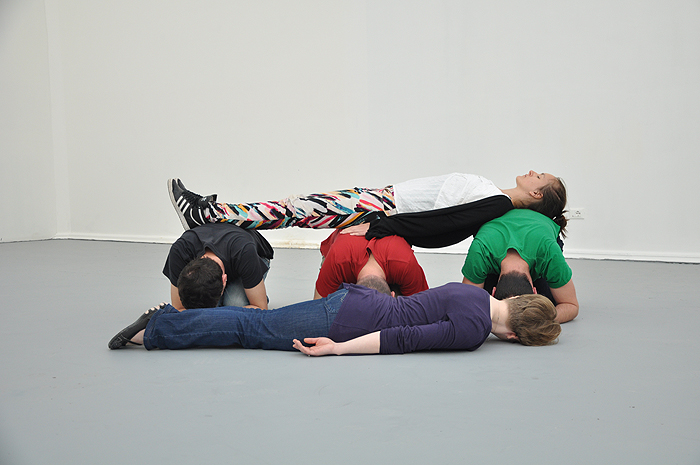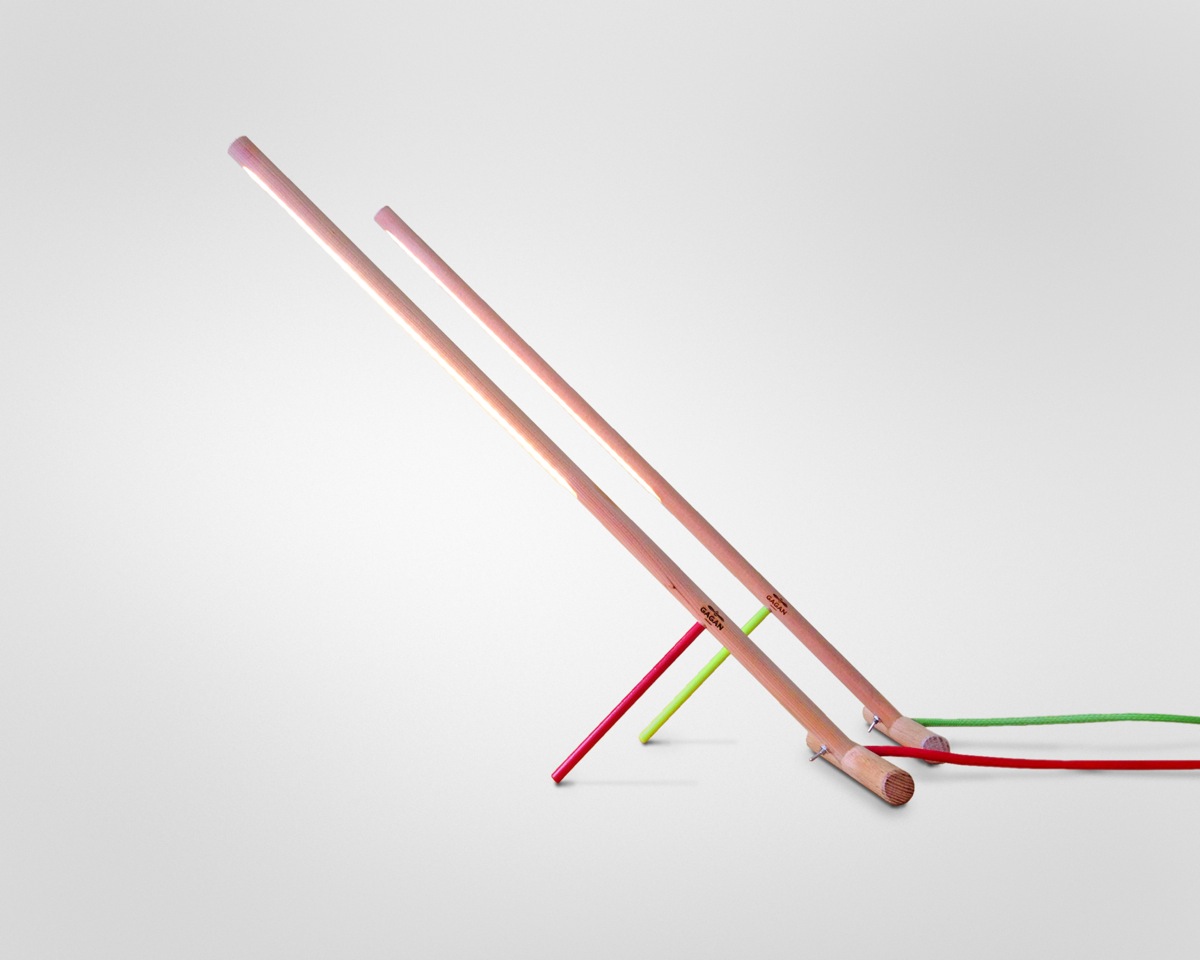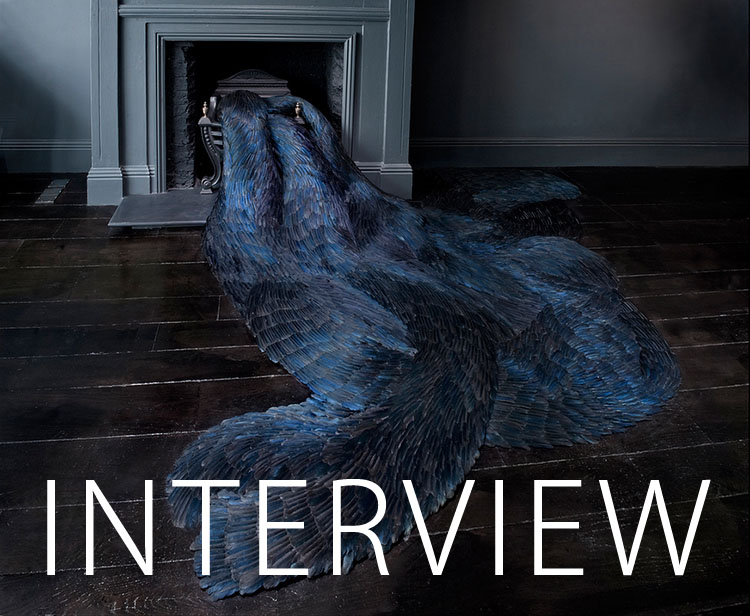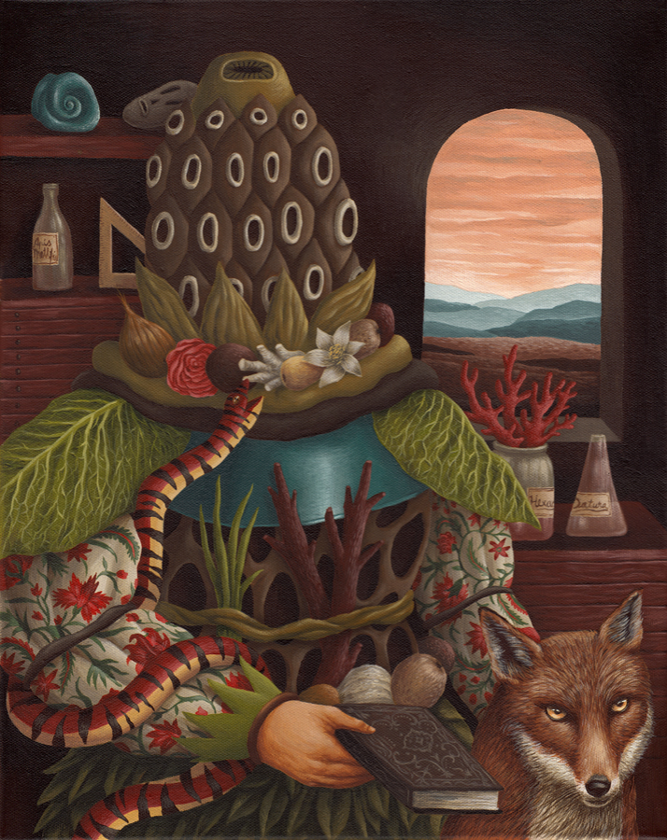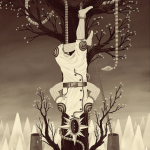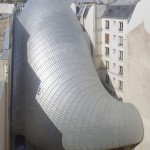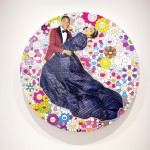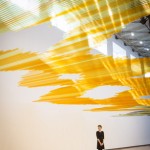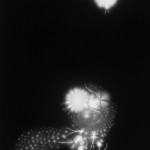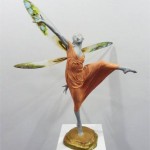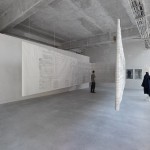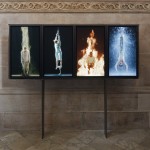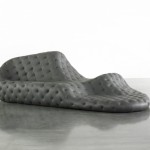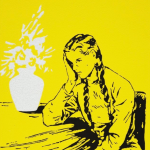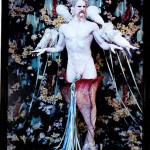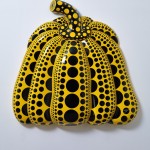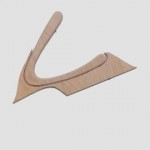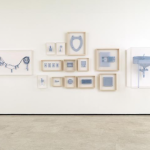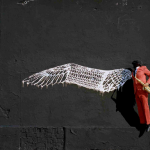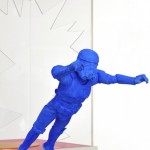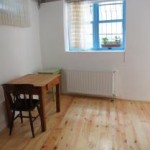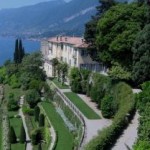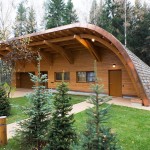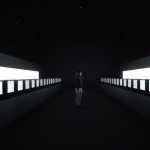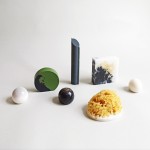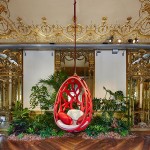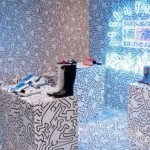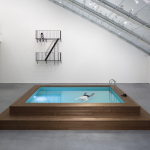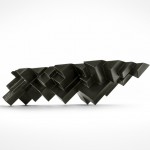INHALE is a cultural platform where artists are presented, where great projects are given credit and readers find inspiration. Think about Inhale as if it were a map: we can help you discover which are the must-see events all over the world, what is happening now in the artistic and cultural world as well as guide you through the latest designers’ products. Inhale interconnects domains that you are interested in, so that you will know all the events, places, galleries, studios that are a must-see. We have a 360 degree overview on art and culture and a passion to share.

Located on a densely vegetated site in Lake Austin, the pedestrian bridge connects the main house on the property with a newly constructed guest house. With a design inspired by the reeds and other native vegetation that cover the shores of the lake, the bridge is a light and maintenance-free structure that is well-integrated within its wetland setting. The bars/reeds intertwine at the abutments and “grow” over the bridge, camouflaging it and transforming the bridge into a symbiotic, almost invisible link. The bridge is composed of three elements:
Superstructure: The arch structure spans 100 feet with a main span of 80 feet. It is composed of five nested five-inch diameter pipes that diverge gracefully between the spring-point of the main span and the abutment at the beginning of the bridge.
Decking and Railing: The pipes support 1/2” diameter bars which become both decking and guardrail via a simple field bend from horizontal to vertical. The irregular length and close spacing of the bars recall the native reeds of the site, and the thin profile of the superstructure is made thinner when viewed through the visual veil of the reeds. The handrail consists of a rope secured with steel wire rings to a 1×1 horizontal tube welded to the vertical bars.
Abutment: Native stone slabs are layered vertically to create the ramps at the abutments. Deep raked joints recreate the rhythm of the steel bars of the deck and railings. To further incorporate the bridge with its natural setting, the steel is left unfinished to weather, just like the rope handrail and the stone ramps.
via archdaily.com


