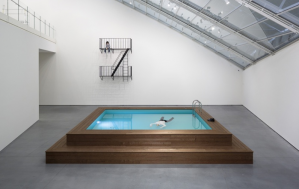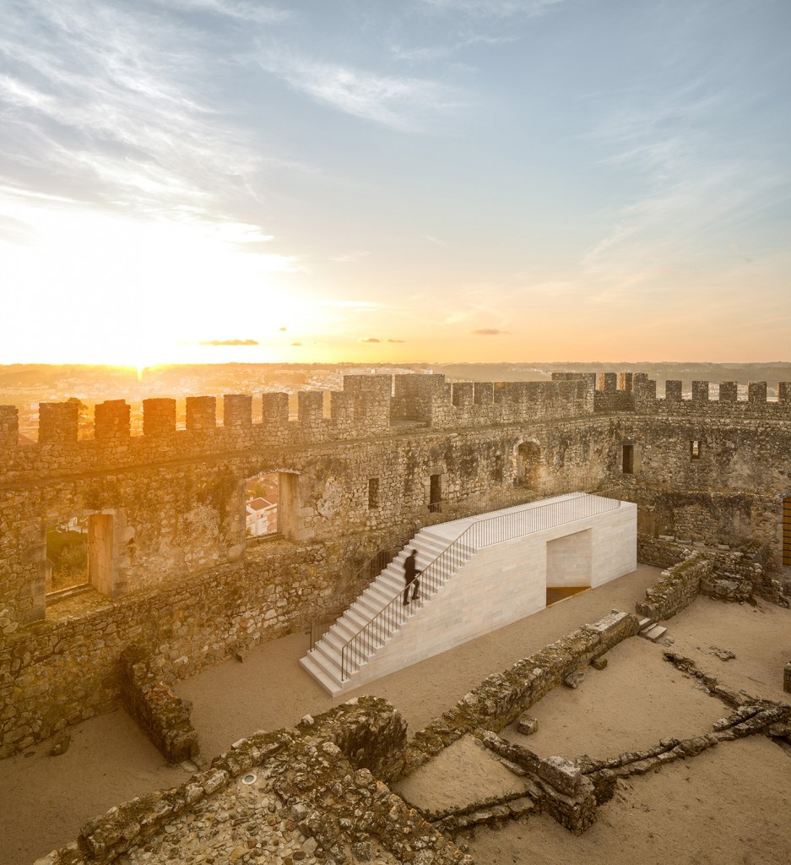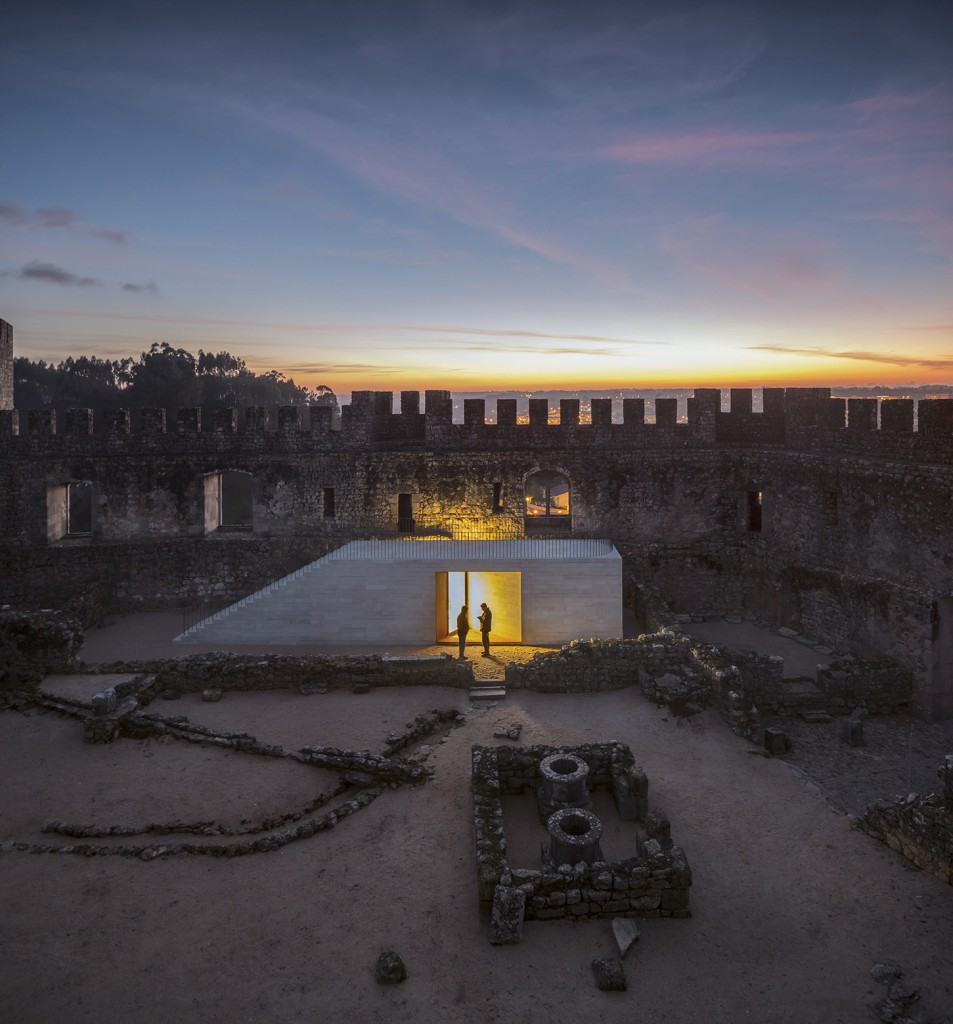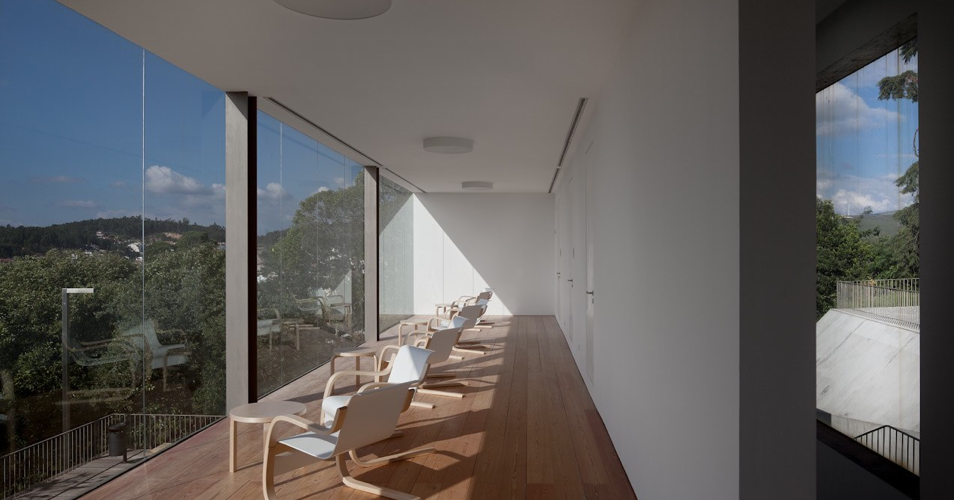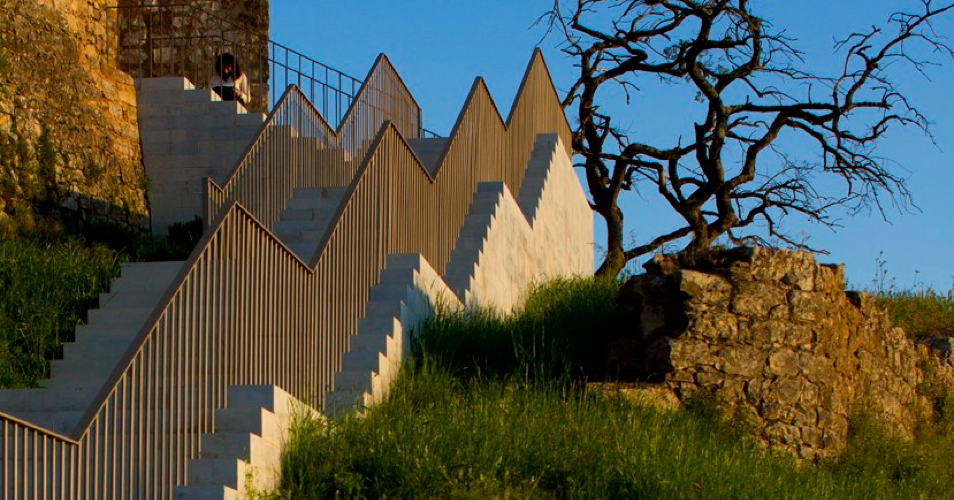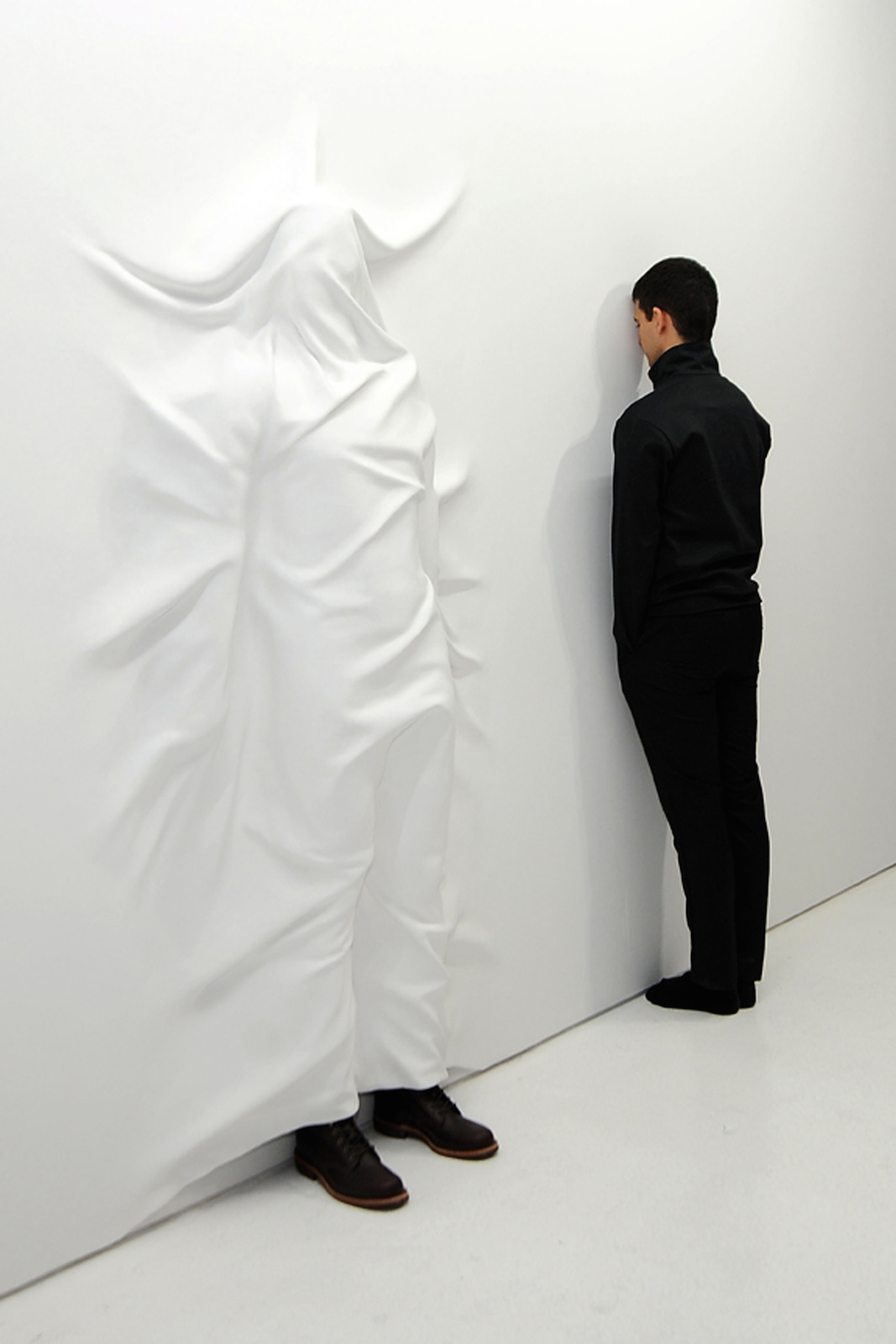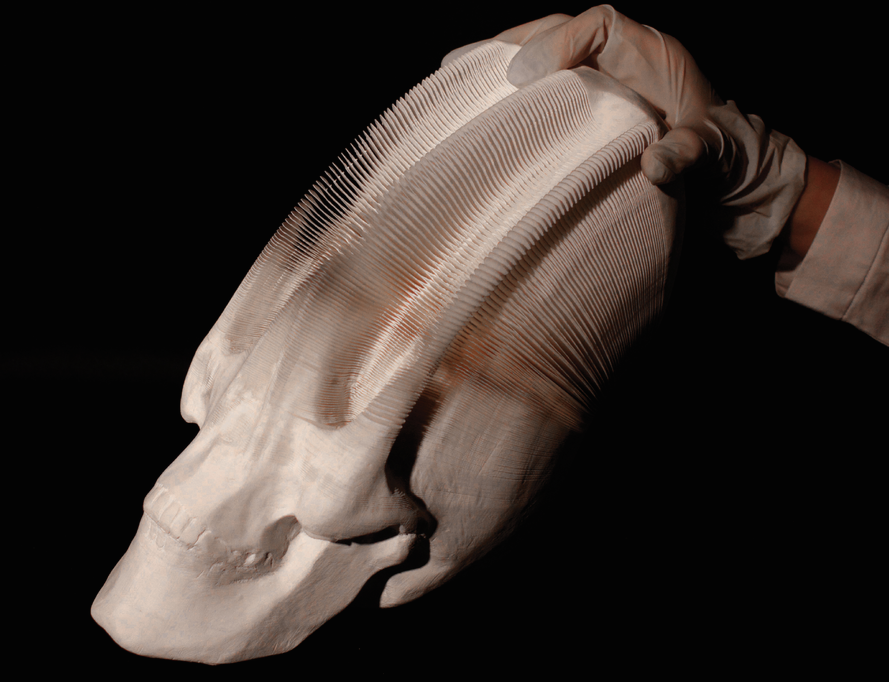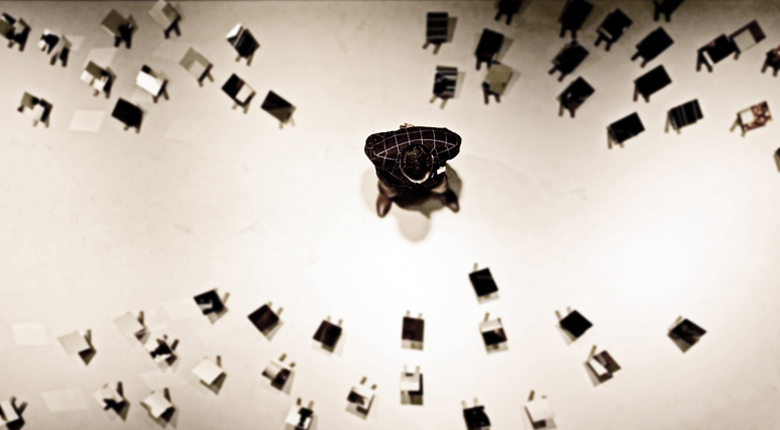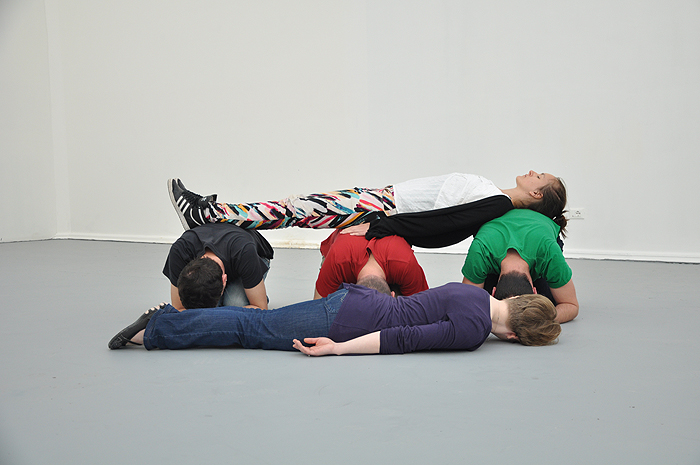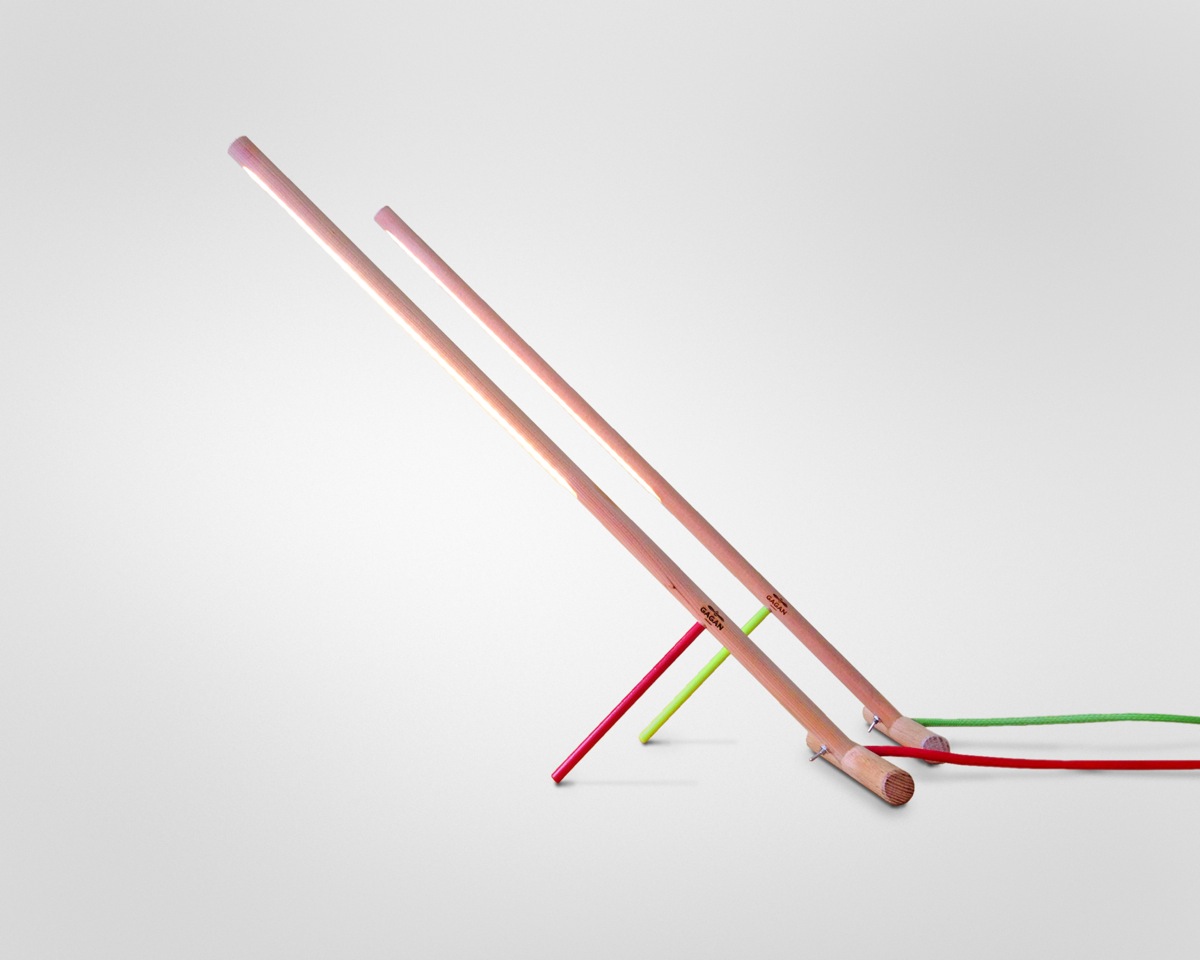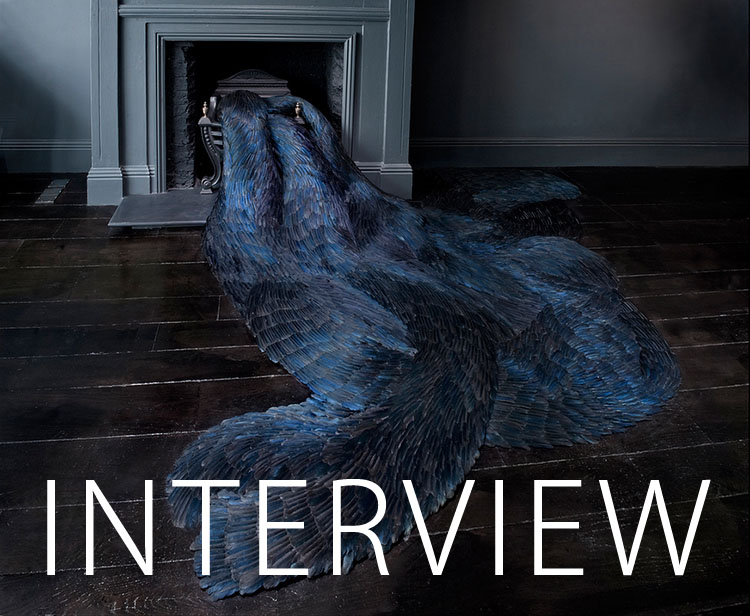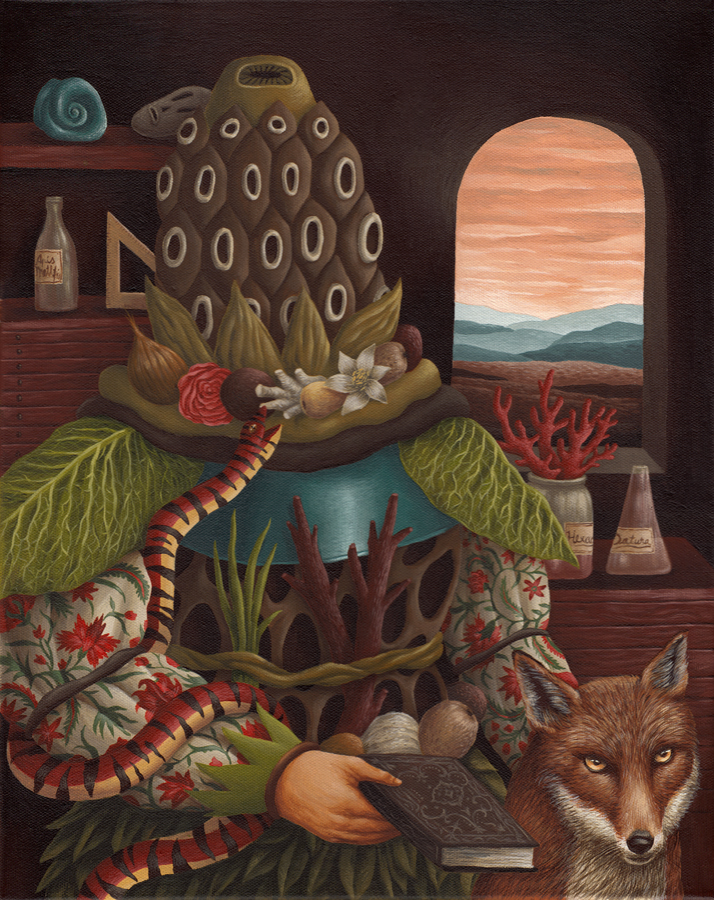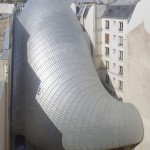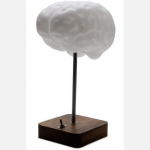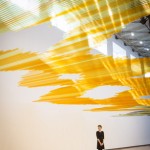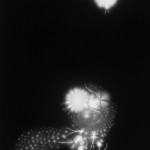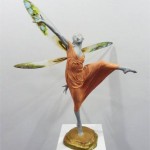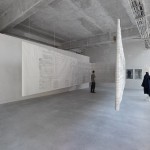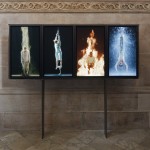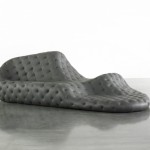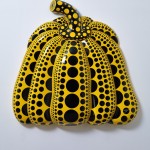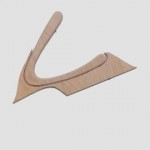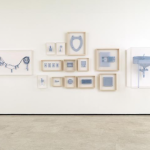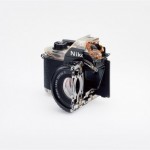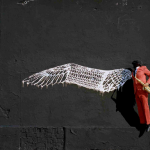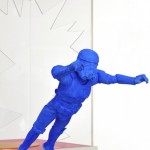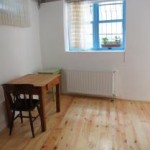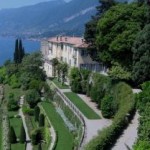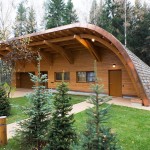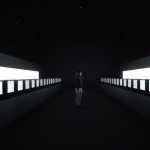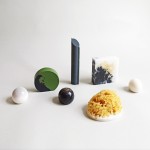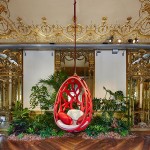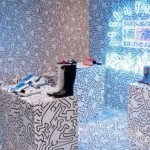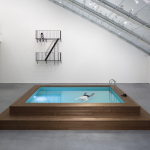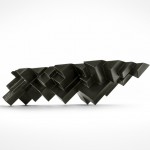INHALE is a cultural platform where artists are presented, where great projects are given credit and readers find inspiration. Think about Inhale as if it were a map: we can help you discover which are the must-see events all over the world, what is happening now in the artistic and cultural world as well as guide you through the latest designers’ products. Inhale interconnects domains that you are interested in, so that you will know all the events, places, galleries, studios that are a must-see. We have a 360 degree overview on art and culture and a passion to share.

The basic character of the intervention is an attempt to deliver an approach were the new designed elements should be clearly defined against the background of both the natural and the built pre-existing elements, without challenging the latters’ character, tough. The project defines three areas, each of which with a different approach. In the first area, the south and west slopes of the hill, the approach was focused in the idea of flow. This idea was thus developed creating and highlighting connections between the urban areas at the bottom of the Castle’s hill, pathways along the slopes and gazebos to provide shelter and foster diverse experiences in the contact with the landscape. The materials used were prominently plastered walls, stone and grit pavements, and wooden structures.
To work as a connector between these areas, a cafeteria was designed, proving thus an additional element to attract visitors to the area. To highlight its singular role in the overall intervention, the cafeteria was built using a metallic structure and finished with corten steel panels both on its façades and roofs. It embodies, thus, the design’s strategy of affirming the new against the pre-existing preserving, however, the identity of the place.
nia comoco.eu


