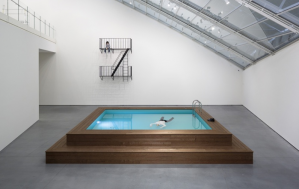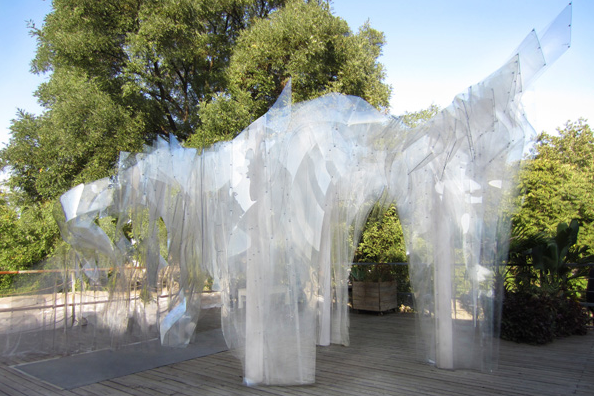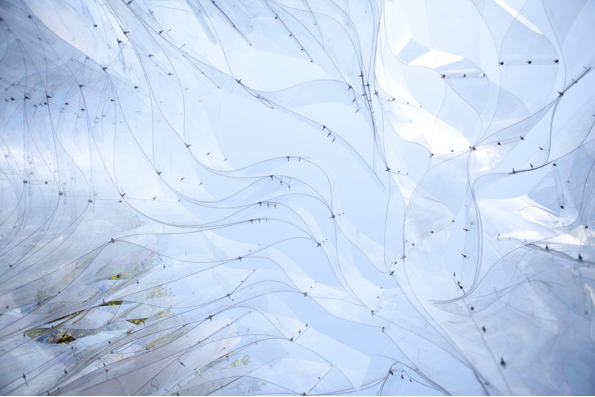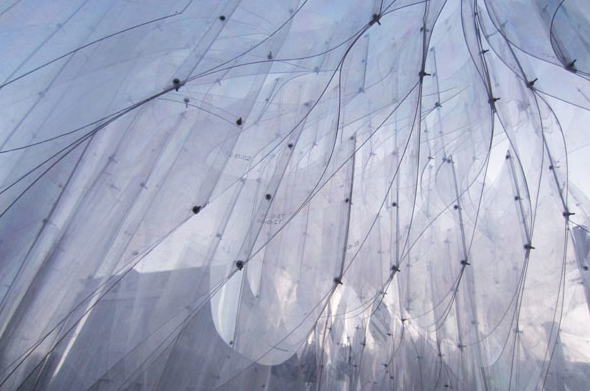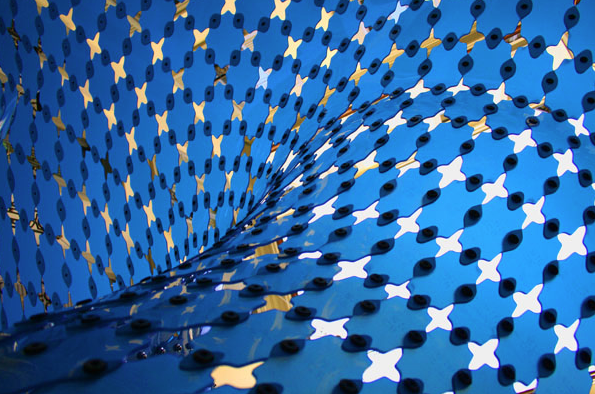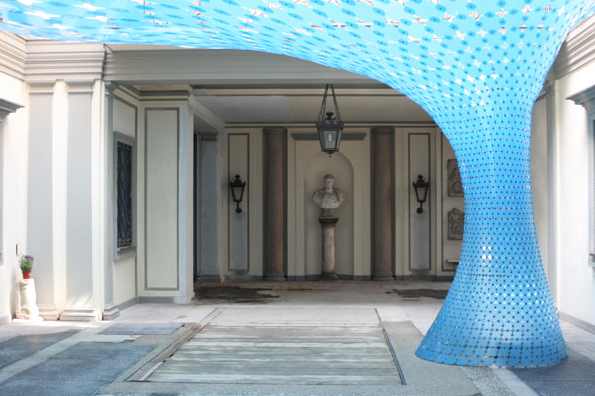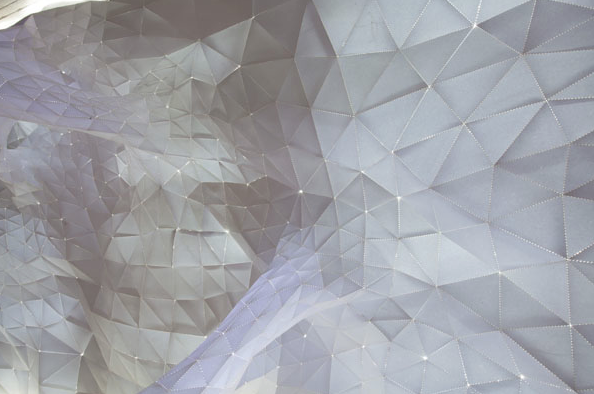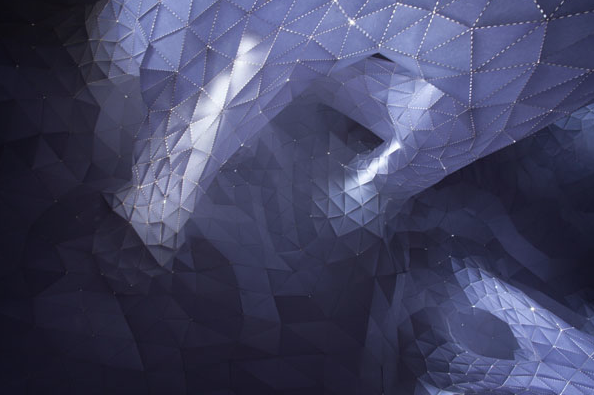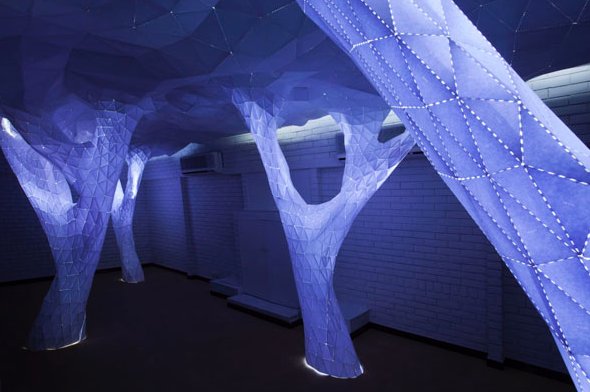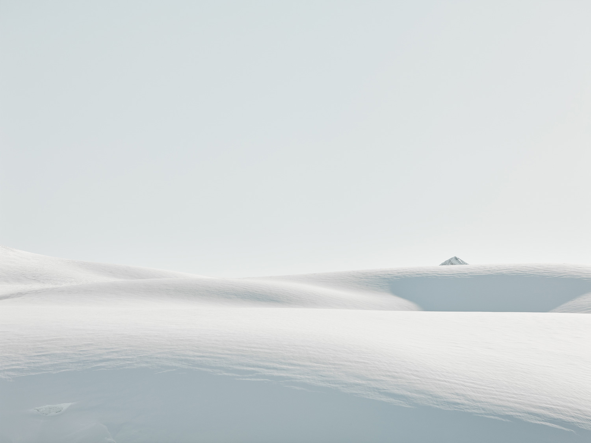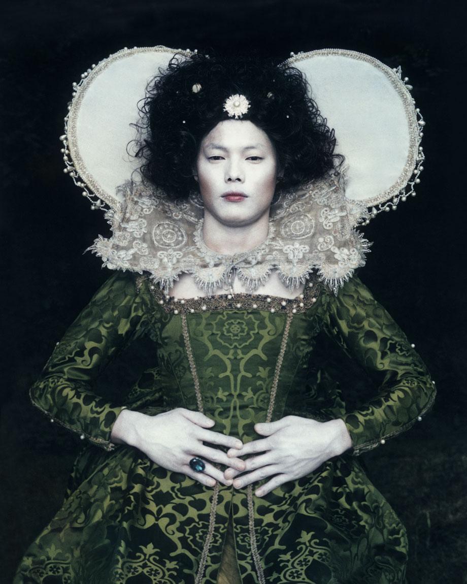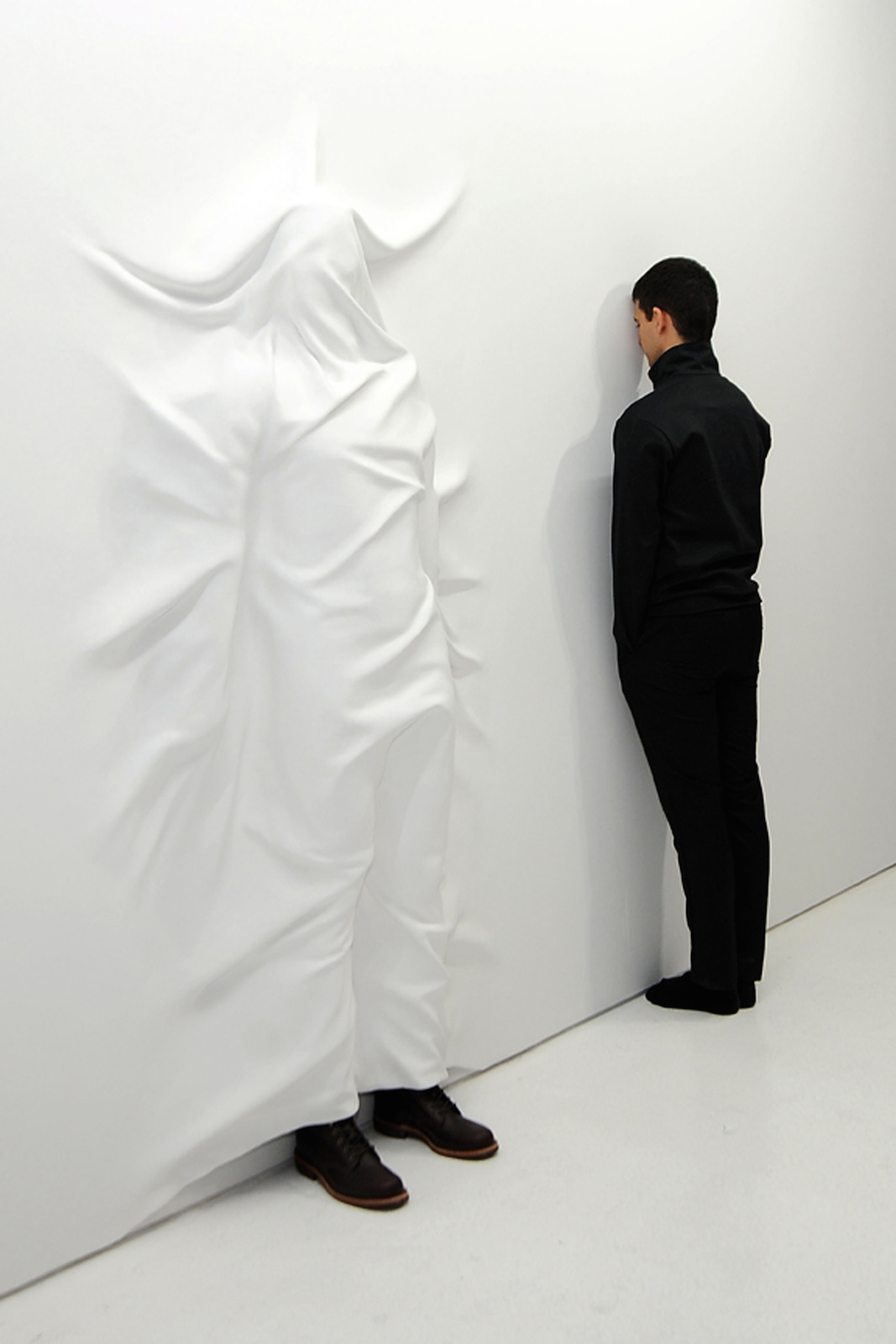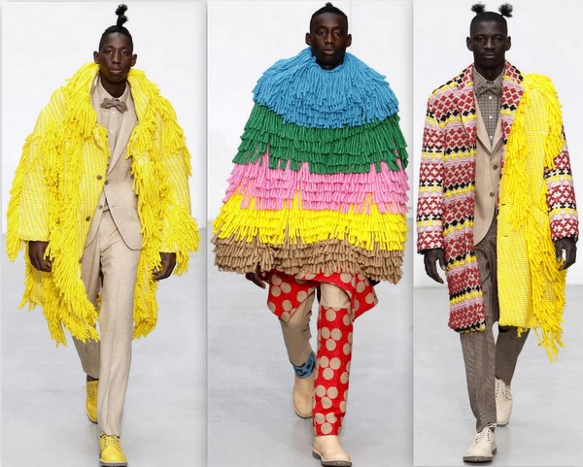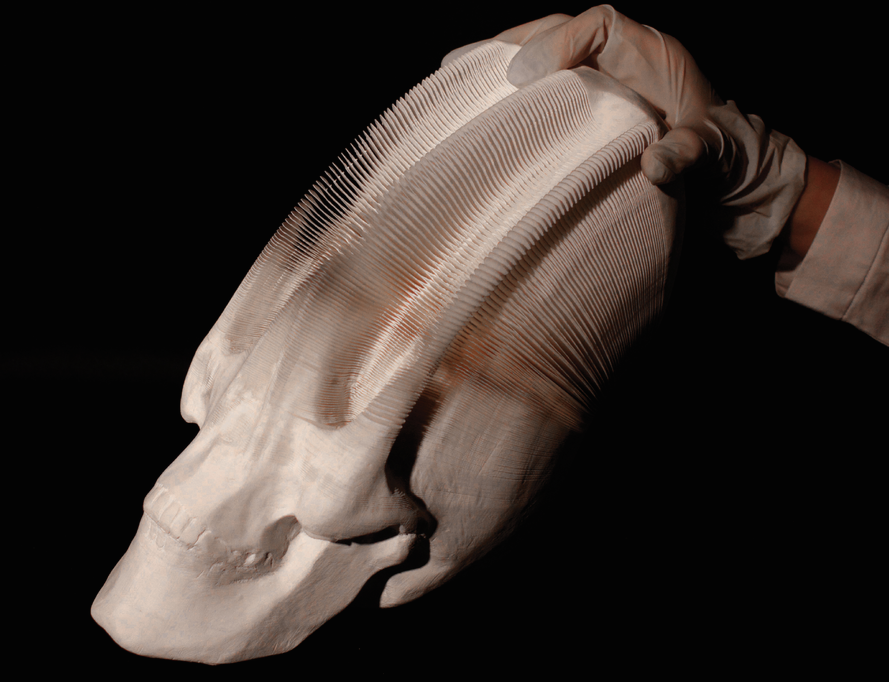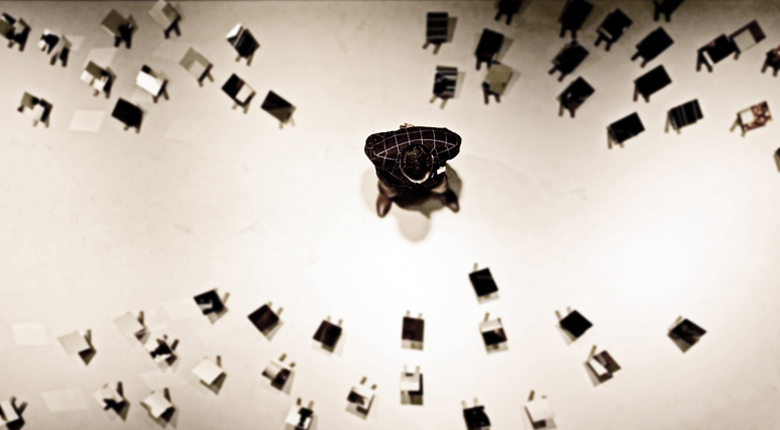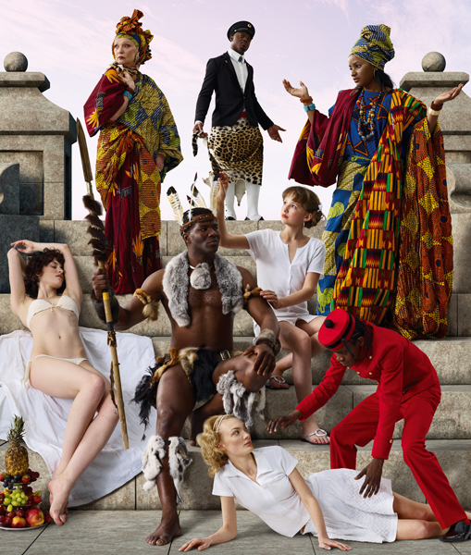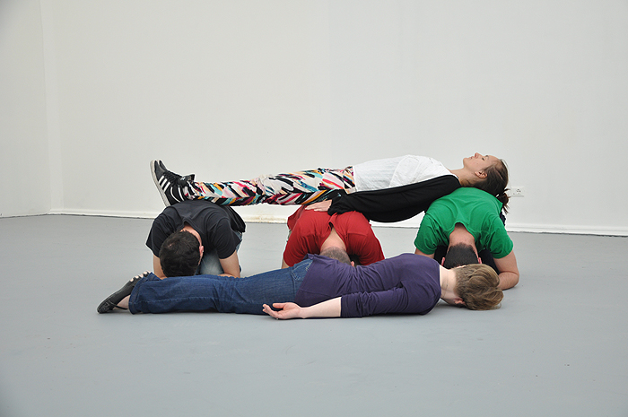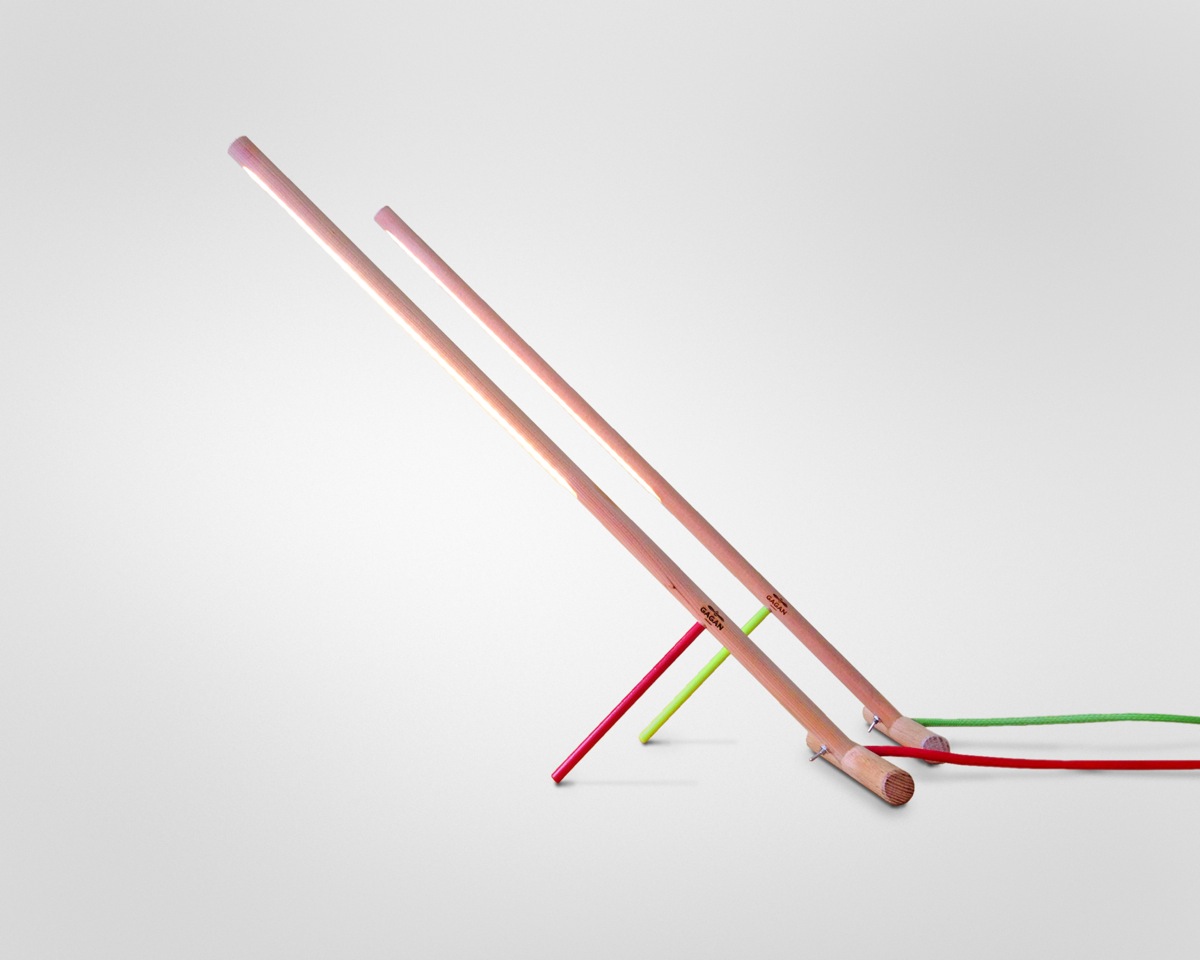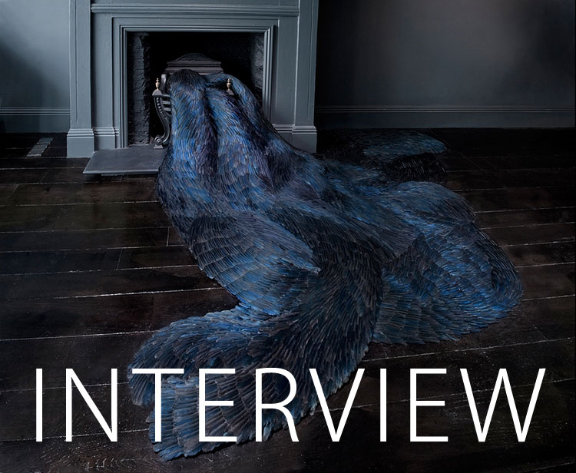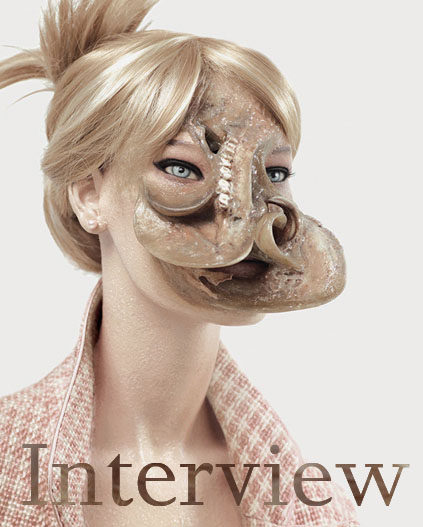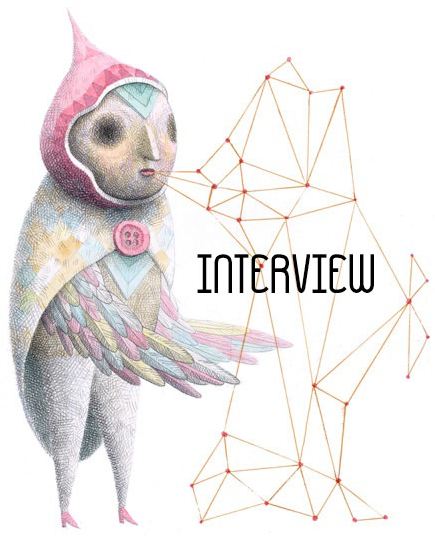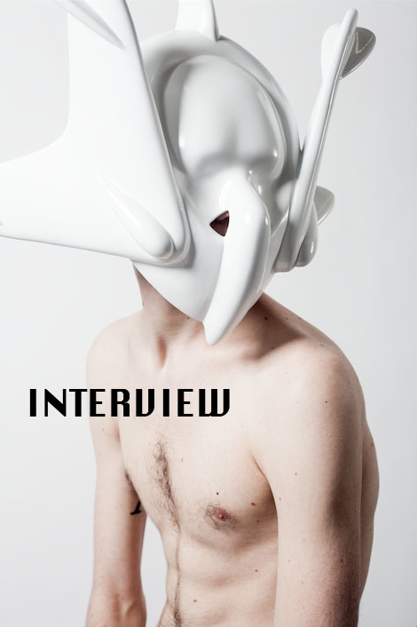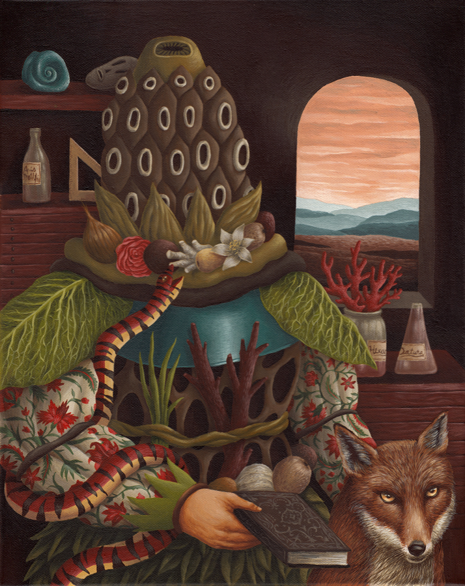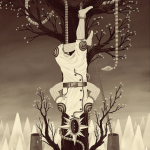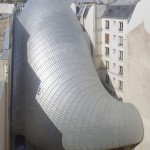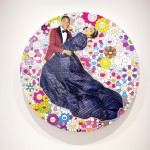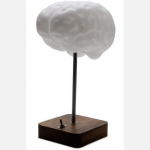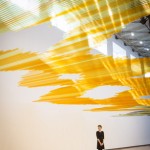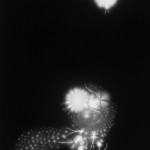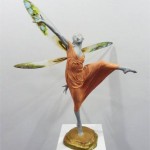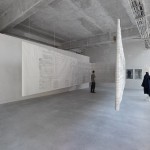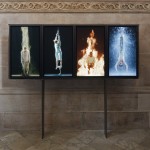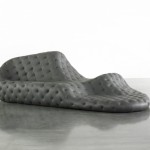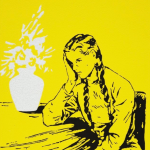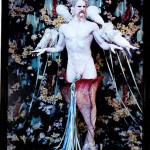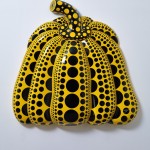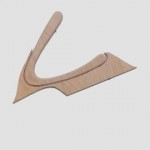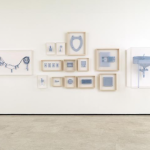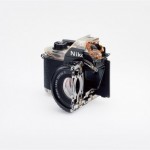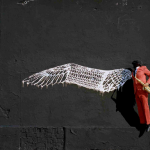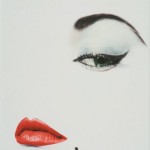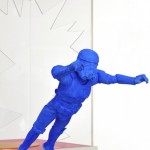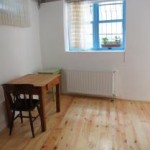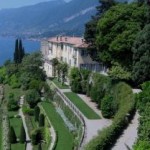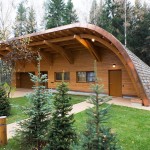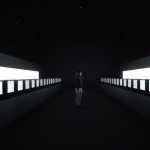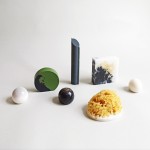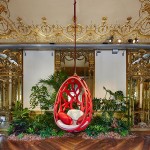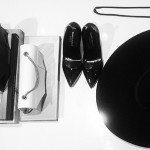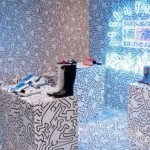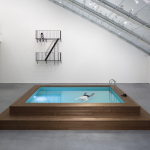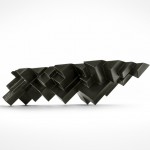INHALE is a cultural platform where artists are presented, where great projects are given credit and readers find inspiration. Think about Inhale as if it were a map: we can help you discover which are the must-see events all over the world, what is happening now in the artistic and cultural world as well as guide you through the latest designers’ products. Inhale interconnects domains that you are interested in, so that you will know all the events, places, galleries, studios that are a must-see. We have a 360 degree overview on art and culture and a passion to share.

Orproject is a London-based architecture and design practice set up in 2006 by Francesco Brenta, Christoph Klemmt, Rajat Sodhi and Renato Papa. Their work explores advanced geometries with an ecologic agenda, the integration of natural elements into the design results in an eco-narrative.
Ban is a pavilion which has been constructed for the Beijing Design Week 2012. The Chinese title refers to flower petals, and similar to the way that the shape of a flower is created by its bent petals, Ban is constructed from bent polymer sheets which form a self-supporting structure and create shapes and volume from a multitude of leaves.
Based on Orproject’s research into anisotropic sheet morphologies, the geometries have here been used in a structural orthogonal orientation and form a system of columns, arches and vaults, all based on single-curved elements. The resulting field of lines takes the viewers eye across the structure and into the sky, and like a giant flower Ban is hovering in the air above Beijing’s ancient Hutong roofs.
Or¹ was built for the Milan International Furniture Fair 2008, a vortex-shaped surface which reacts to sunlight. The polygonal segments of the surface react to ultra-violet light, mapping the position and intensity of solar rays. When in the shade, the segments of Or¹ are translucent white. However, when hit by sunlight they become coloured, flooding the space below with different hues of light. At night, Or¹ transforms into an enormous ‘chandelier’, disseminating light into the surrounding courtyard, an atmospheric space for events and gatherings.
The hues generated by the photoreactive surface are therefore indicators of changes in weather and daylight, a dynamic architectural tool that can be used on building exteriors. Or¹ is skin, Or¹ is shining, Or¹ is the light OR the shade.
Or¹ is the first time that photoreactive technology has been used on an architectural scale. The ecological structure is a step in exploring the possibilities of photoreactive materials in the fields of furniture and design. The beauty of Or¹ is its constant interaction with the elements, each moment of the day is unique. Special software components have been developed in order to create the shapes and to generate the cutting schedules.
Vana
Orproject developed a series of algorithms that digitally generate open and closed venation patterns, which can be used to simulate the growth of topiaries. The systems consist of a set of seed points that grow and branch towards target points in order to maximize exposure to light for each leaf. The resulting geometries fulfill these requirements and provide a suitable structural and circulatory system for the plant.
The structural system of topiaries acts mainly in compression and bending. Reversing this, we can obtain a geometry that performs as a tensile system. The installation Vana is designed as a single surface in tension that hangs from the ceiling and descends into the space as four columns of light. The surface is tessellated into triangular segments which are connected by stitched joints. Back lit with LEDs, light shines through the gaps and illuminates the space below with an immersive glow.
via orproject.com


