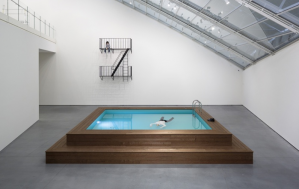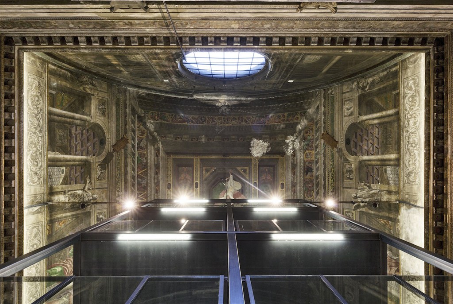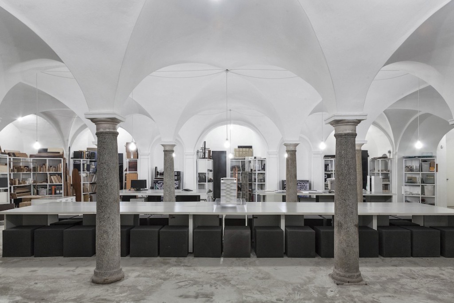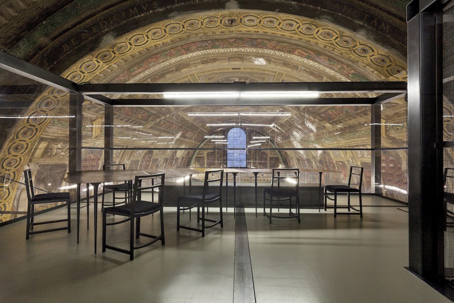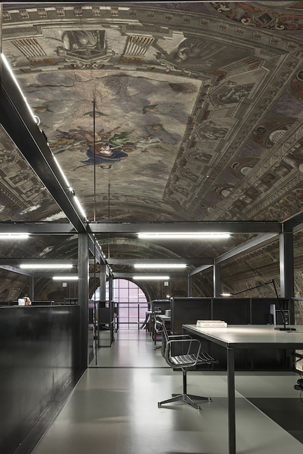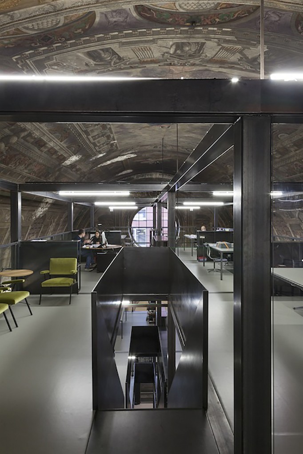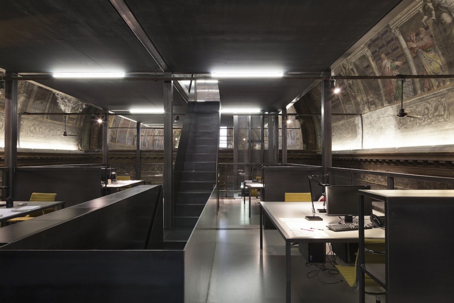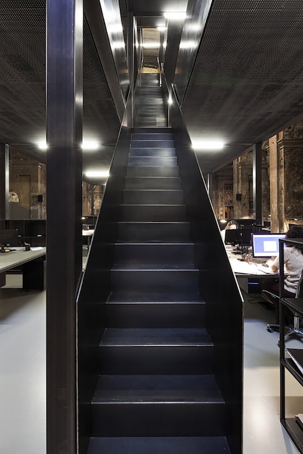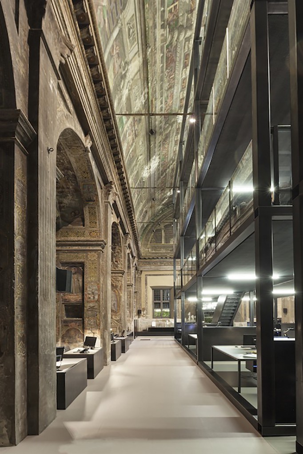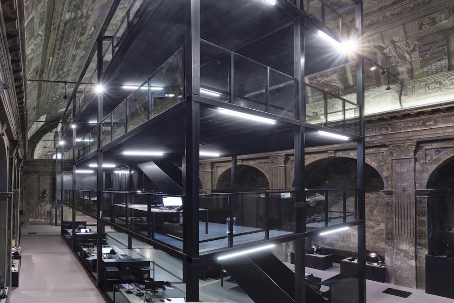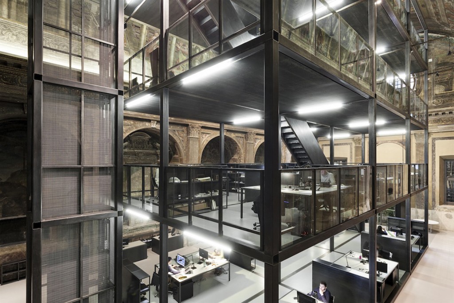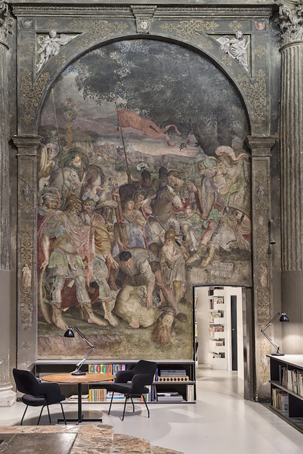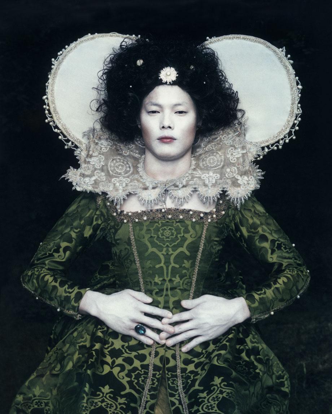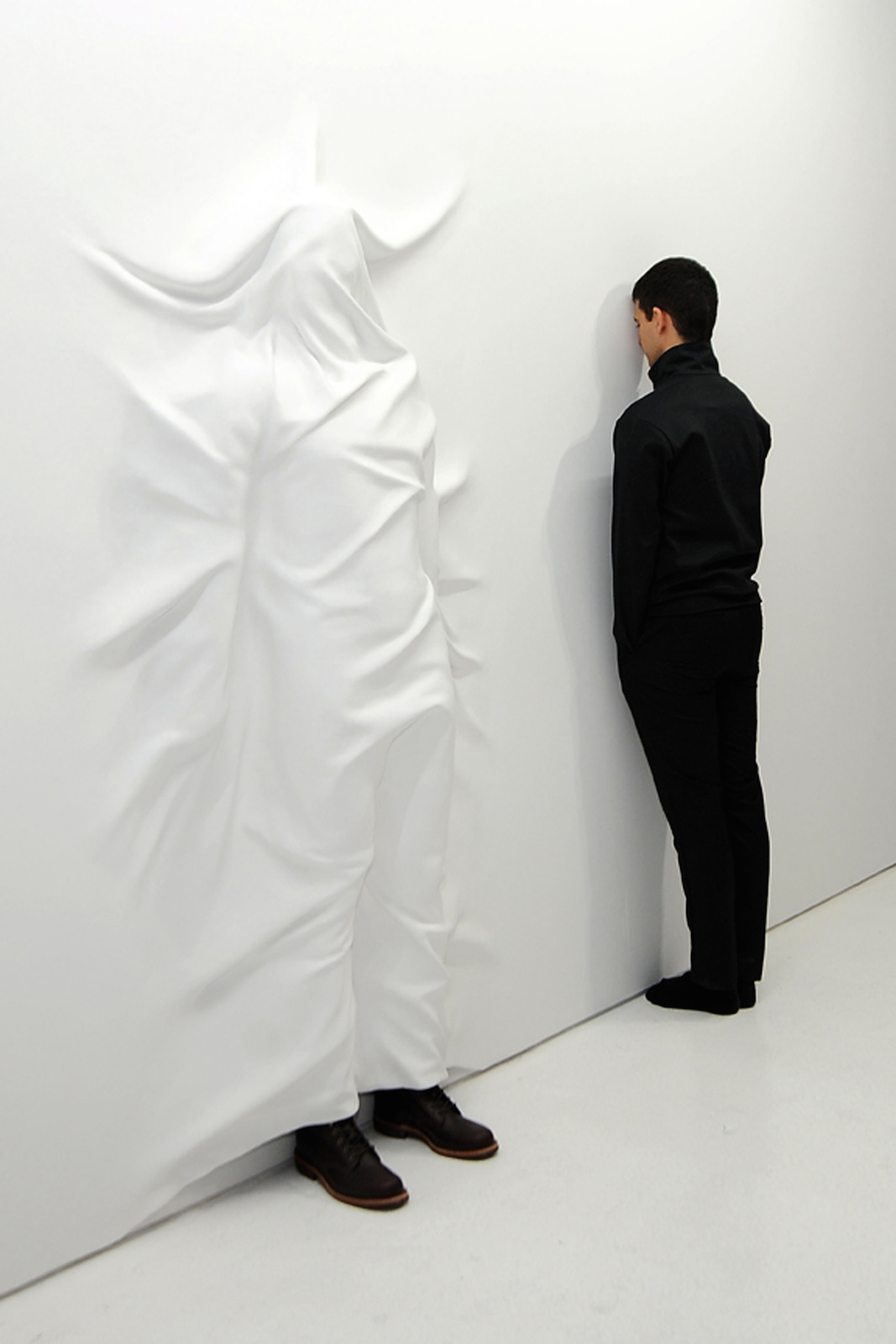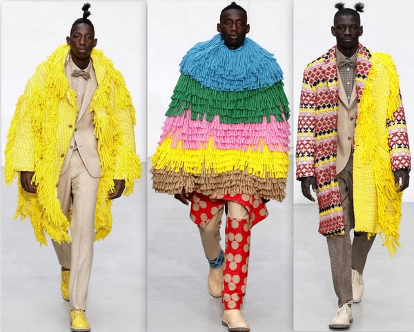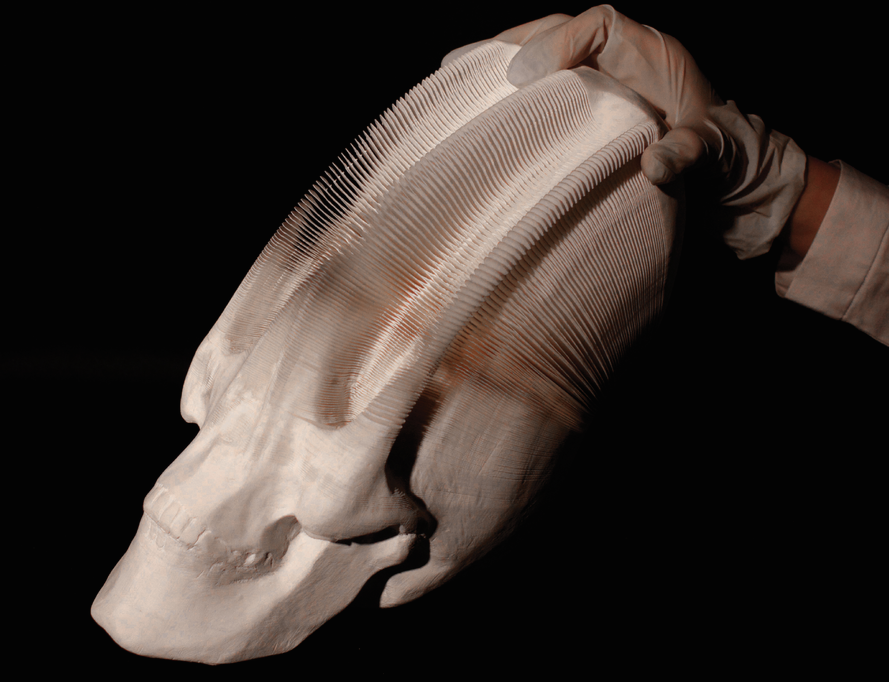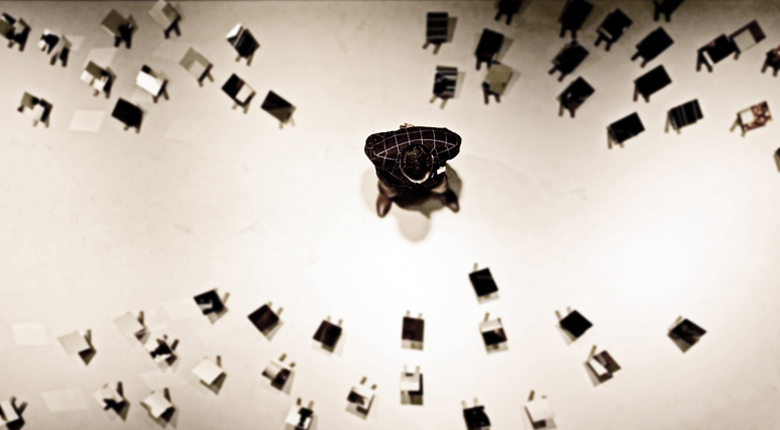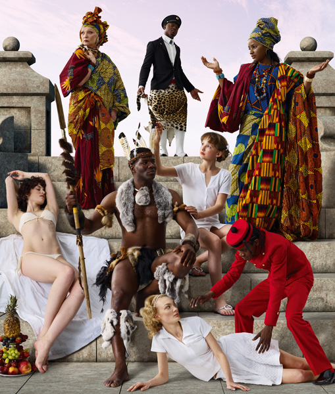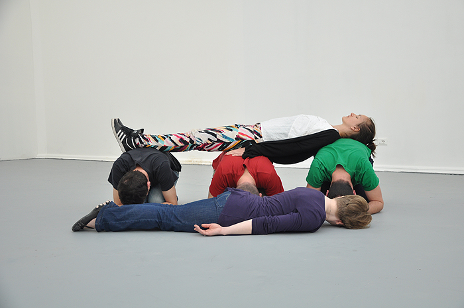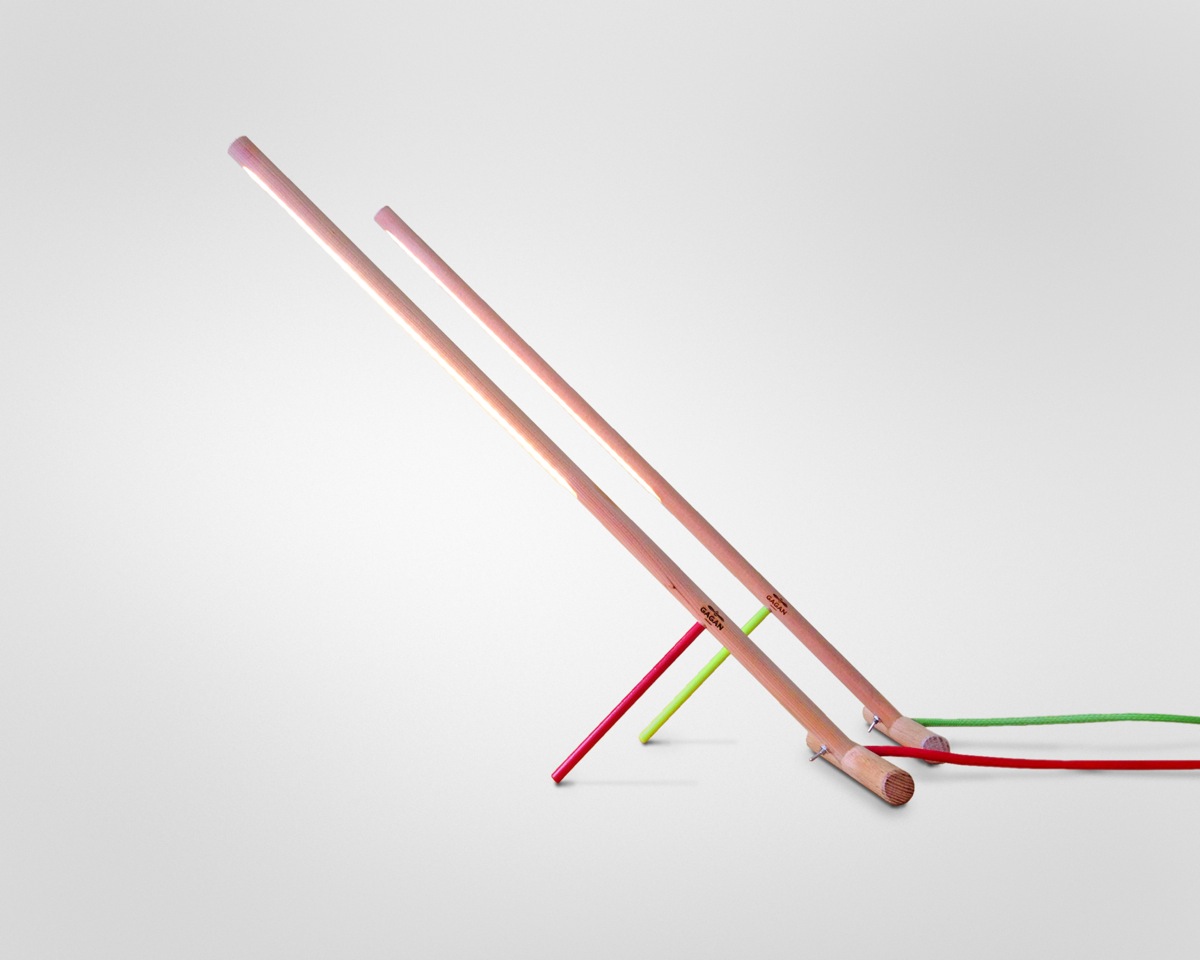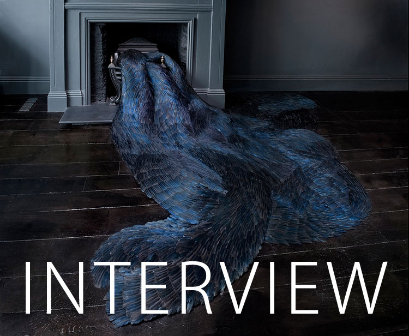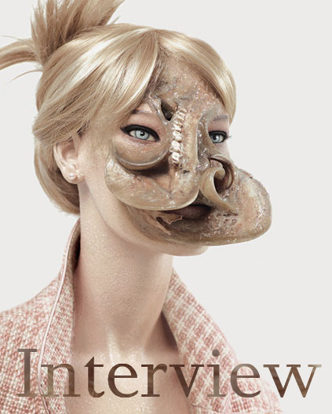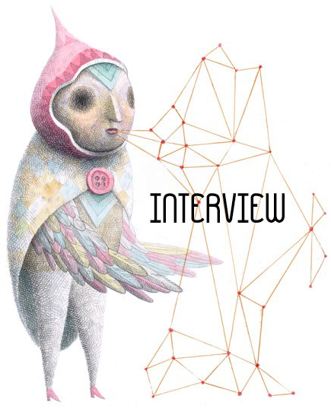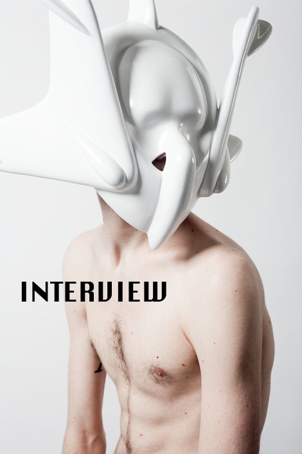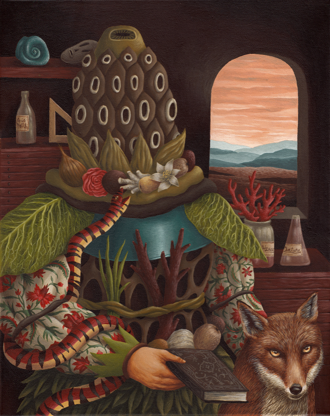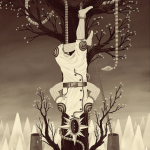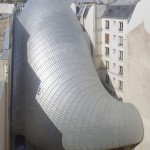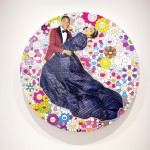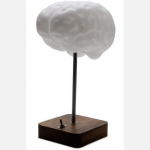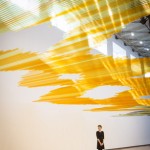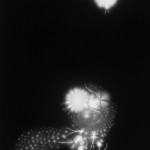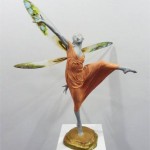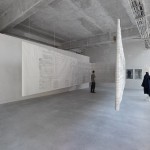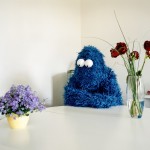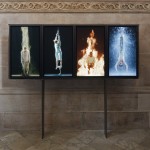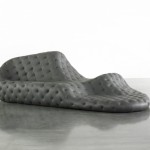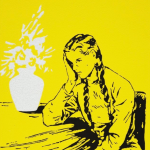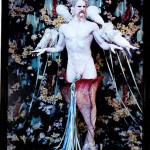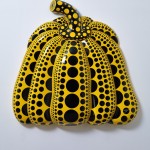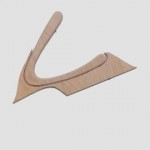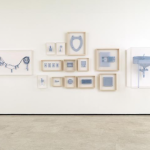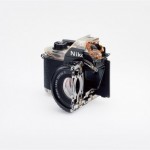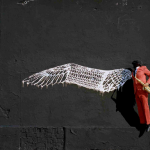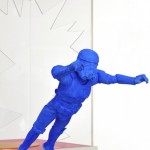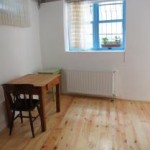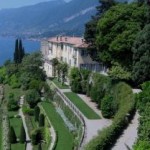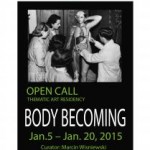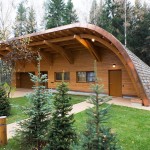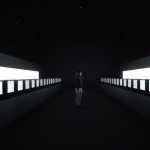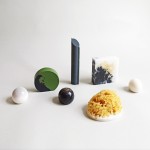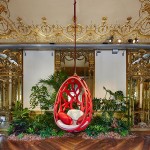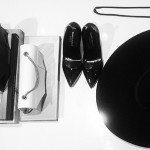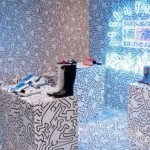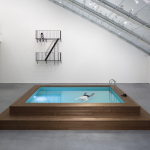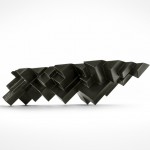INHALE is a cultural platform where artists are presented, where great projects are given credit and readers find inspiration. Think about Inhale as if it were a map: we can help you discover which are the must-see events all over the world, what is happening now in the artistic and cultural world as well as guide you through the latest designers’ products. Inhale interconnects domains that you are interested in, so that you will know all the events, places, galleries, studios that are a must-see. We have a 360 degree overview on art and culture and a passion to share.

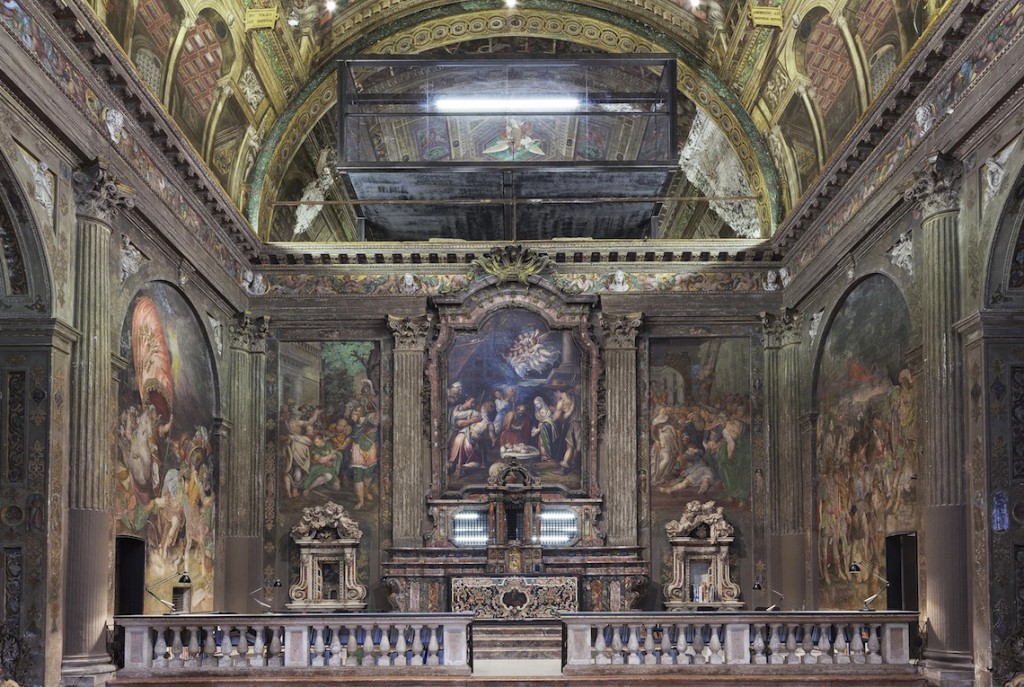
from the architects: The church of San Paolo Converso houses the new headquarters of CLS architetti. The “Firm in the Church” – a project created by the firm’s architects themselves and inaugurated at the end of 2014 – is a structure located inside the church. The church of San Paolo Converso, dating back to the 16th century and decorated with fresco paintings by the Campi brothers, is divided in a front church and a rear church. The front church is open to the public and consists of a single chamber with an entirely decorated barrel vault and side chapels, at the centre of which rises the altar.
The rear church is reserved to the cloistered nuns of the adjacent convent. These two sections communicate visually through the upper lunette on the wall behind the altar. The reception is located at the entrance of the front church, the library in the altar area, and a first meeting room in the area connecting the two churches. A four-floor iron structure built in the rear section houses the offices and the various planning areas. All this without affecting the original construction in any way. An iron staircase connects the floors crossing the entire length of the parallelepiped structure.
The last floor houses the partners’ offices and the meeting room, which protrudes over the front part through the lunette, thereby dominating the entire space with a unique view. The iron structure is open on all sides, thereby allowing you to admire the frescoes from different levels. The library, plastic model laboratory, and the kitchen are in the groin-vaulted crypt, which features a double row of four columns dating back to the 16th century. The entire project is made of natural black tubular iron, whose cross-section is repeated in different scales both in the construction of the weight-bearing structure and in the furnishes, such as the desks and bookcases designed for this space. The flooring and worktops are covered with grey rubber, thereby making the various areas visually homogeneous.
The lighting is the result of a light engineering study carried out together with Flos: tailor-made hand blown neon lights attached directly to the iron structure. A complex lighting system lights the frescoes and volumes from various sources. In addition, the particularity of the place has required an acoustics study to ensure proper soundproofing for the open spaces on all four floors. The partners of the firm have decided to make the front church a place dedicated to creative disciplines, where international guests can organise their exhibitions, performances, and installations open to the public.
more information available on the architect’s webpage clsarchitetti.com


