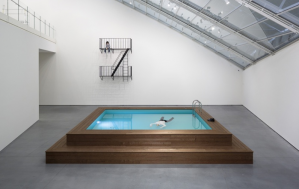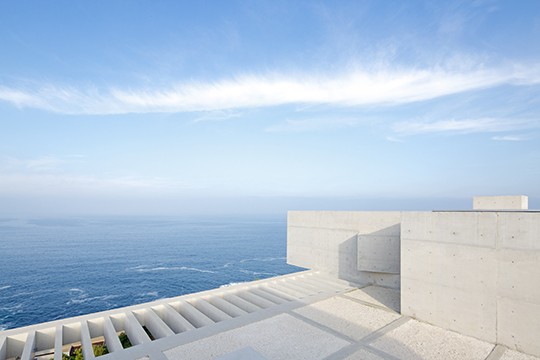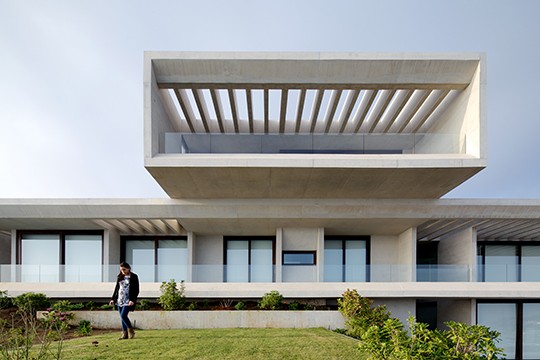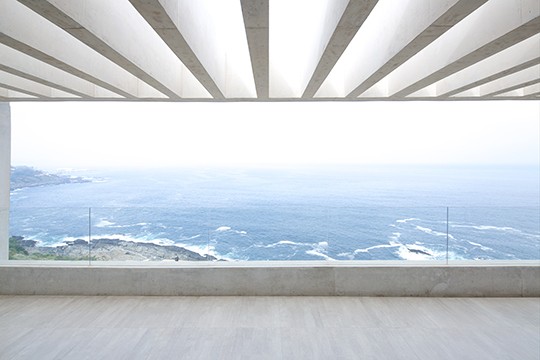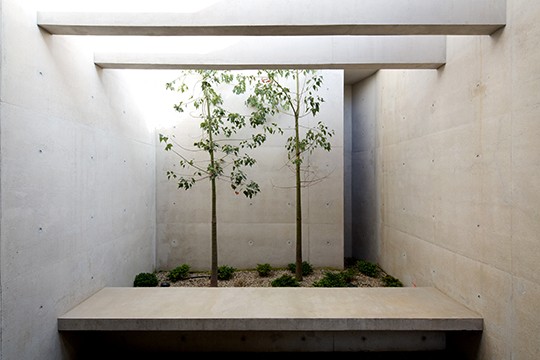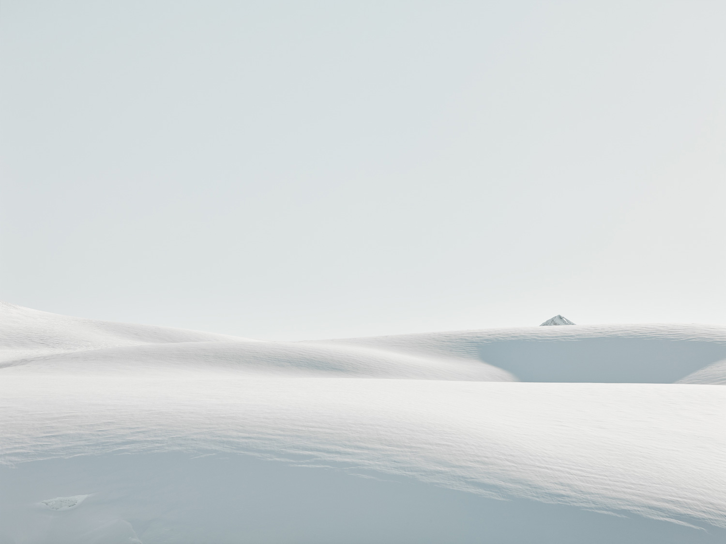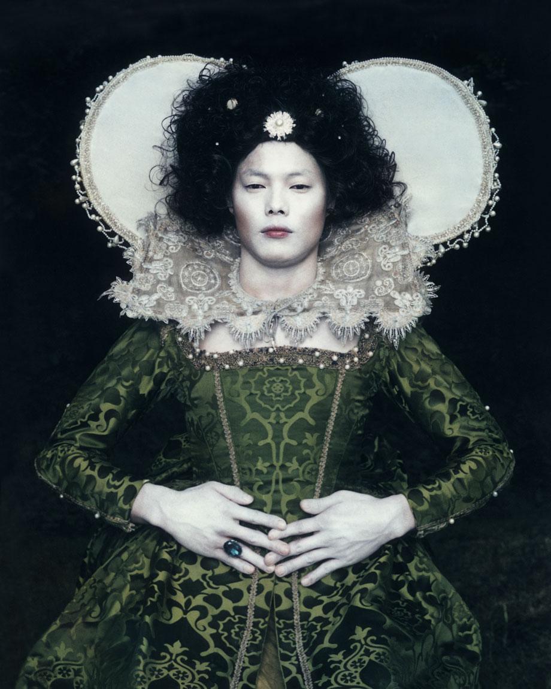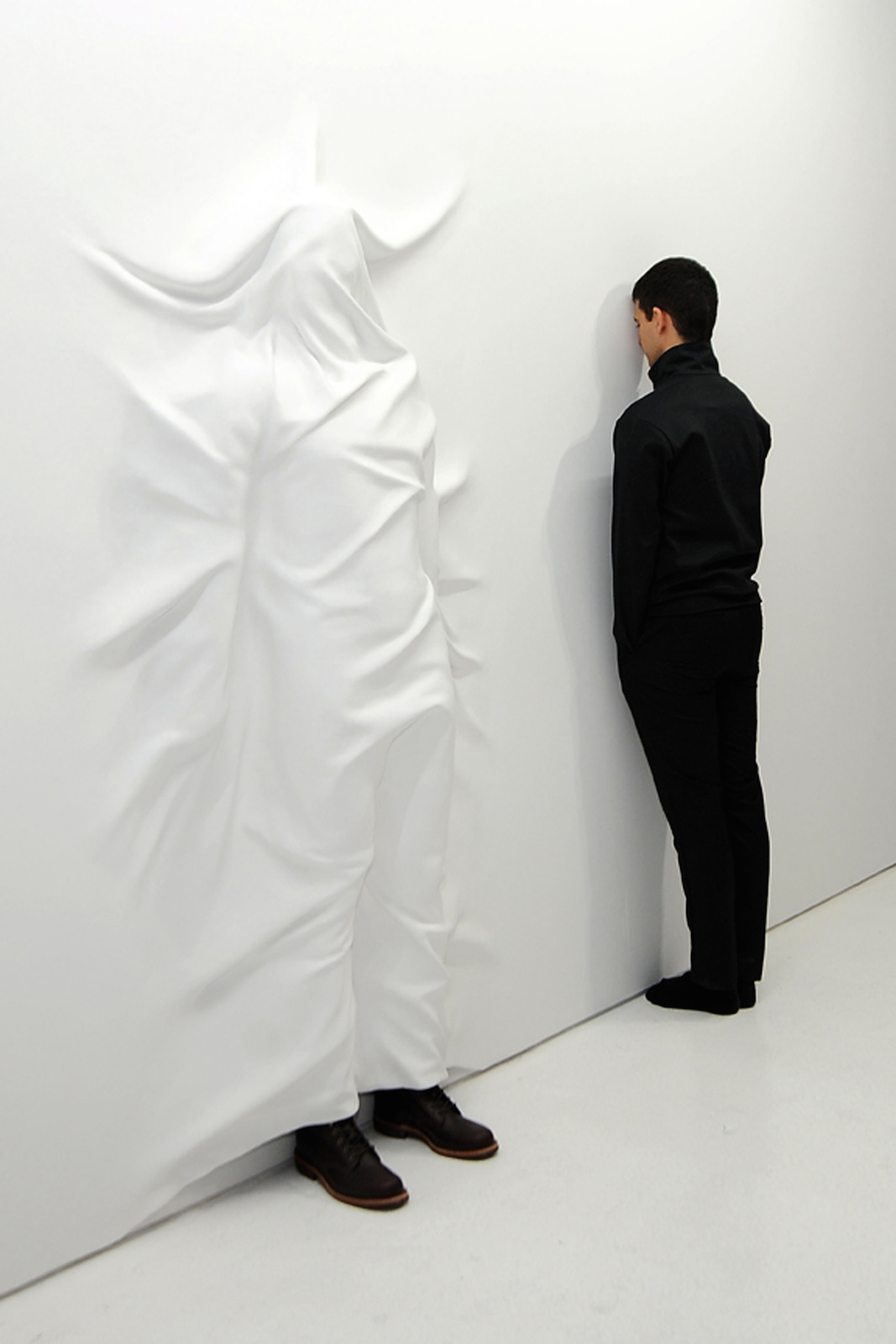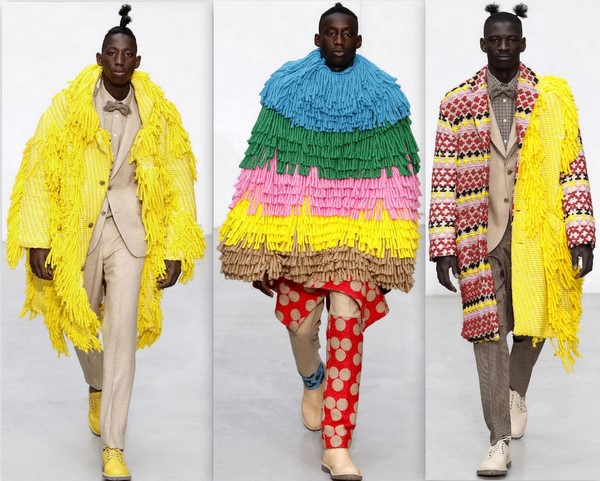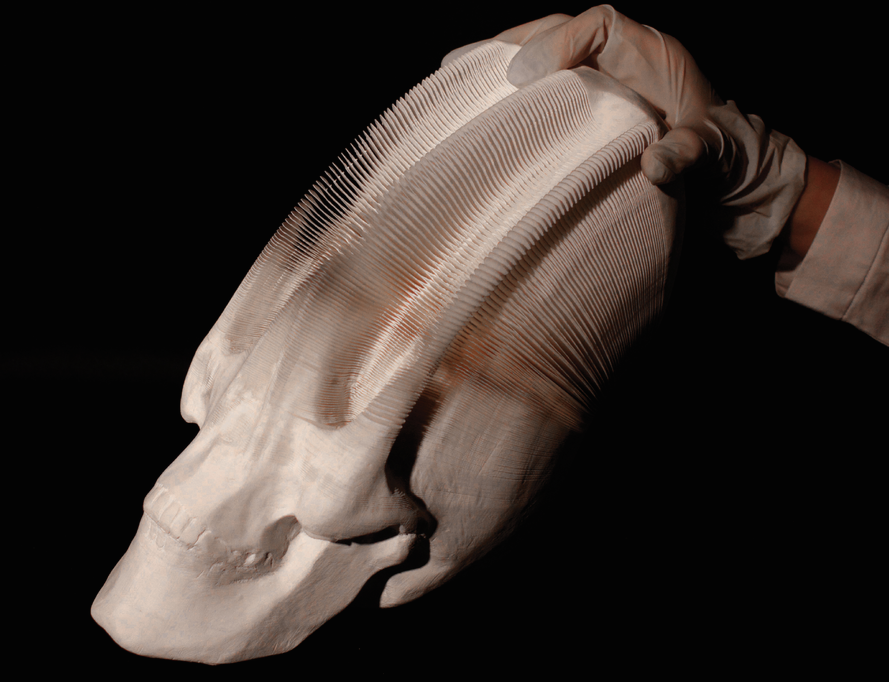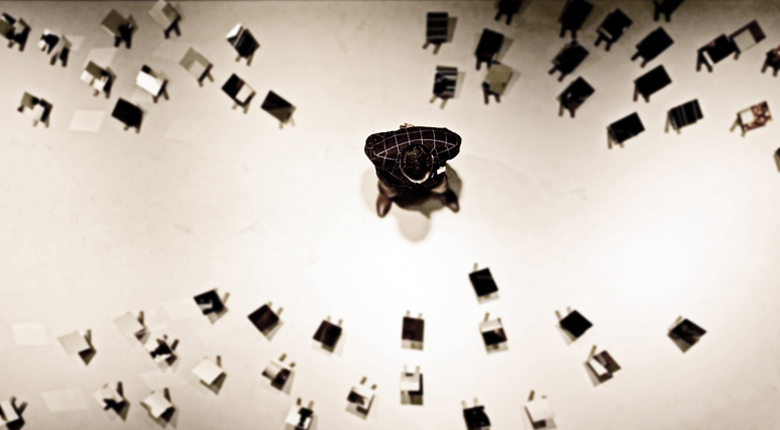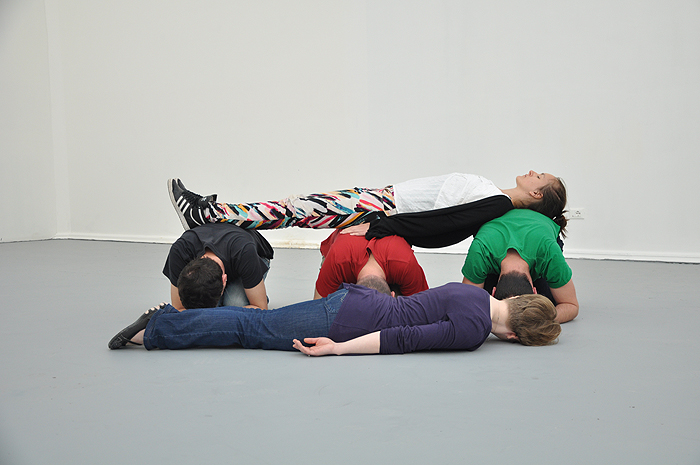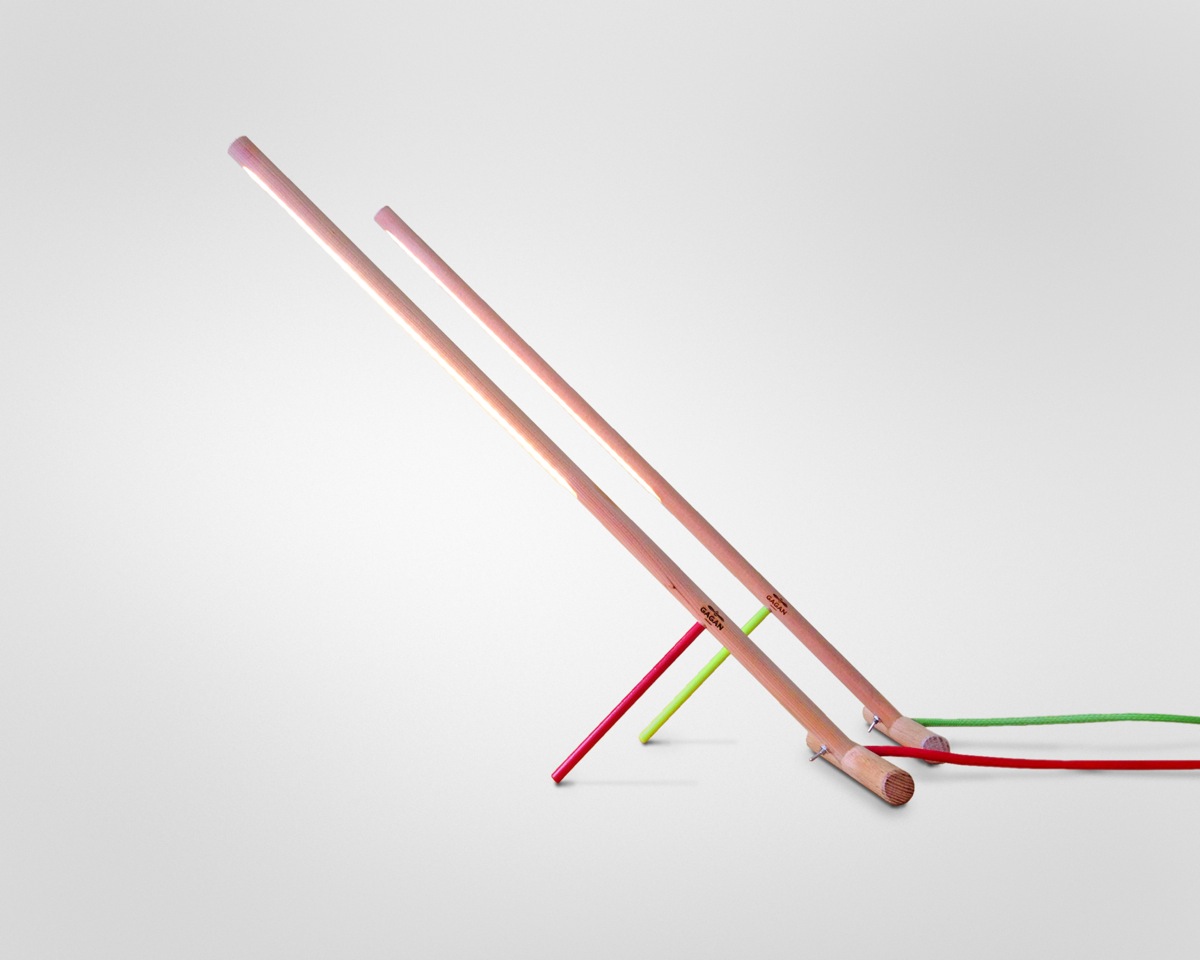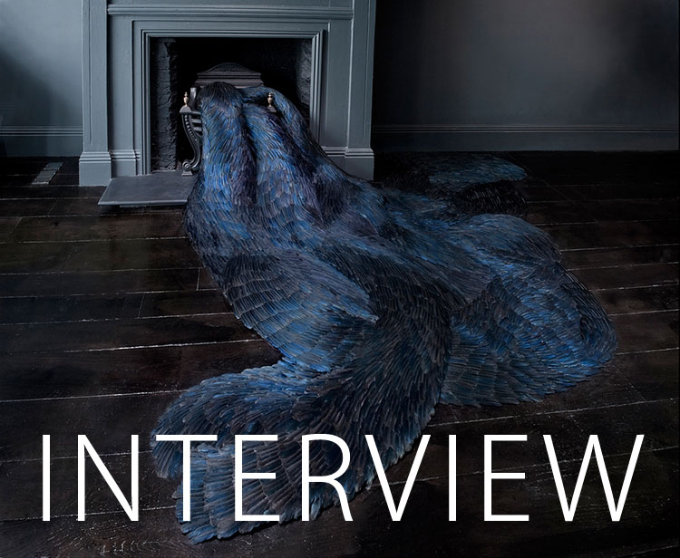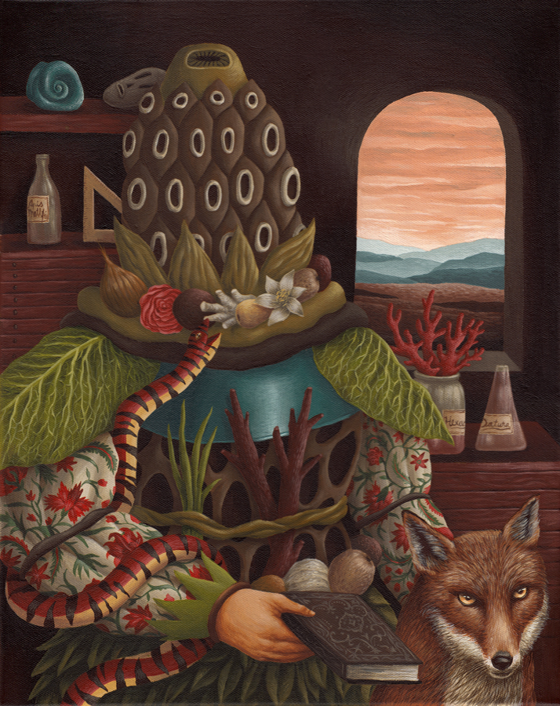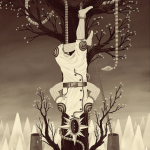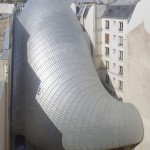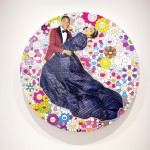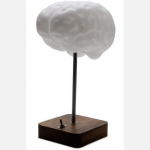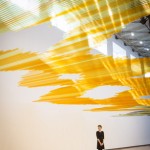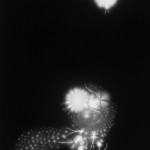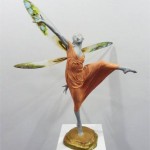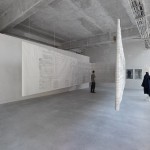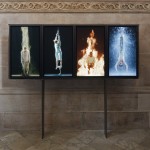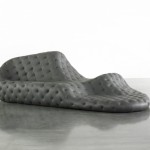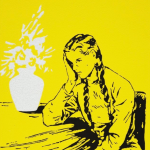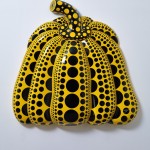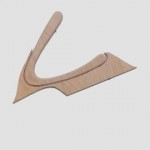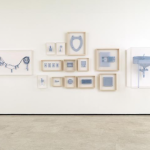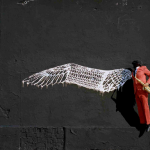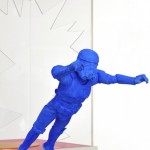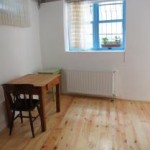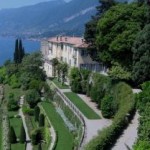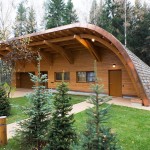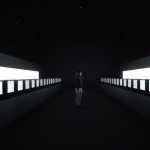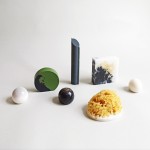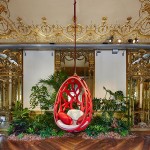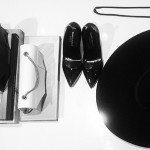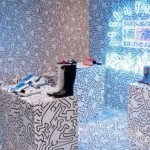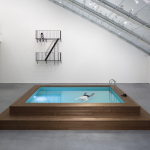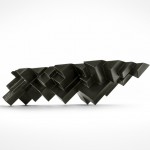INHALE is a cultural platform where artists are presented, where great projects are given credit and readers find inspiration. Think about Inhale as if it were a map: we can help you discover which are the must-see events all over the world, what is happening now in the artistic and cultural world as well as guide you through the latest designers’ products. Inhale interconnects domains that you are interested in, so that you will know all the events, places, galleries, studios that are a must-see. We have a 360 degree overview on art and culture and a passion to share.

MO House is located at an area of steep slope facing the sea coast of Chile in the commune of Zapallar. The house is buried with clearly no intention to interrupt the wonderful view to the horizon from the public road, so it is accessed by stairs and ramps going deep into the mountain to discover again, from inside the house, the sea, coast and breaker.
The access to the house is in the middle level, which contains the public areas of the house: living room, dining room and kitchen. The rooms were located on the ground floor with direct access to the garden; and the main room was designed to be at the upper floor, on a suspended volume that dominates the view and highlights the clear intention of the house to capture the horizon.
The house itself is a big x-axis which is evidenced by the suspended volume that gives measure. Each level of the house has terraces to be protected from the west sun and wind by large eaves and beams.
The cover has been carefully worked as a fifth facade finished in white stone, as it is the main facade of the house from the external road. White color in stones of the facade was worked like proper white color of the sea breaker in the coast. In addition, the white roof leaves a bed of air between this one and the slab, protecting it from direct sun, airing it and influencing on the indoor temperature inside the house.
via gonzalomardonesv.cl


