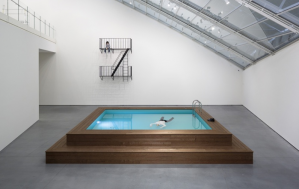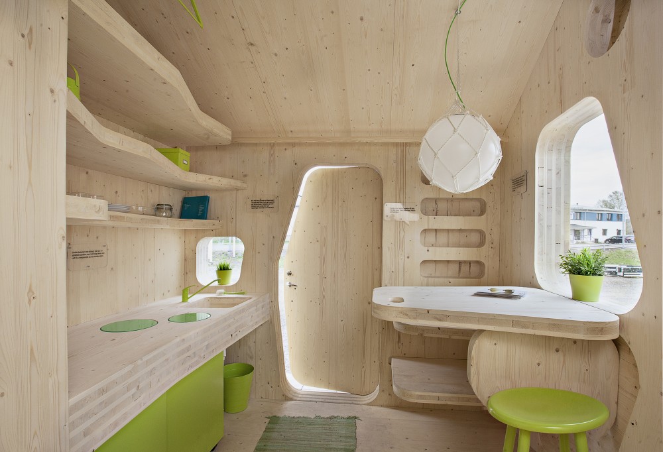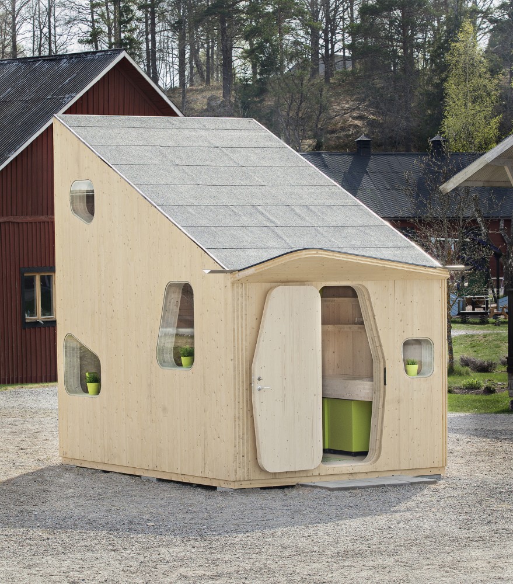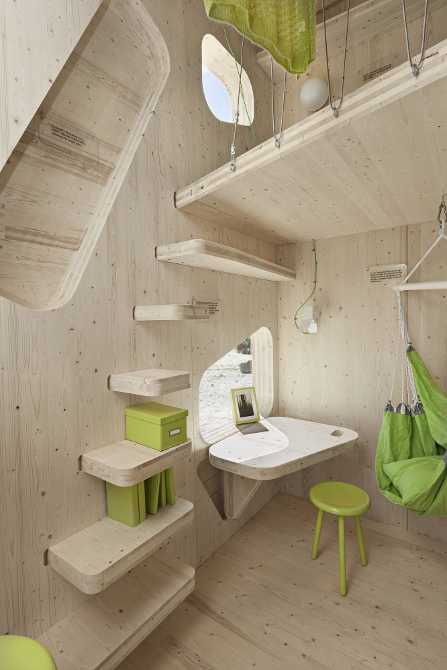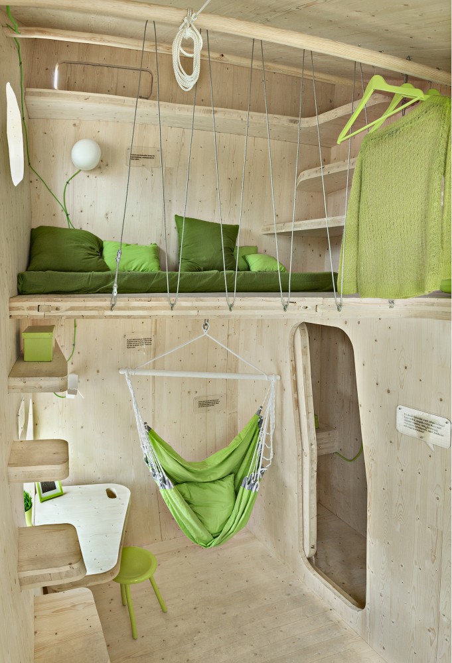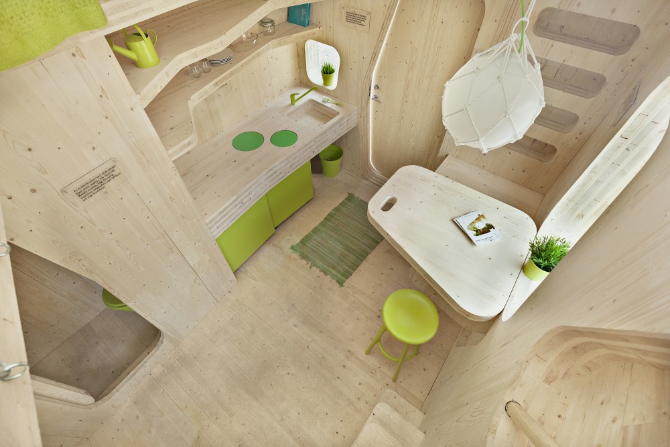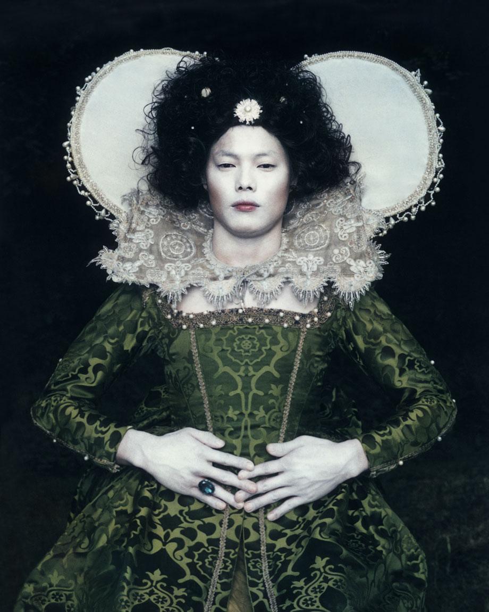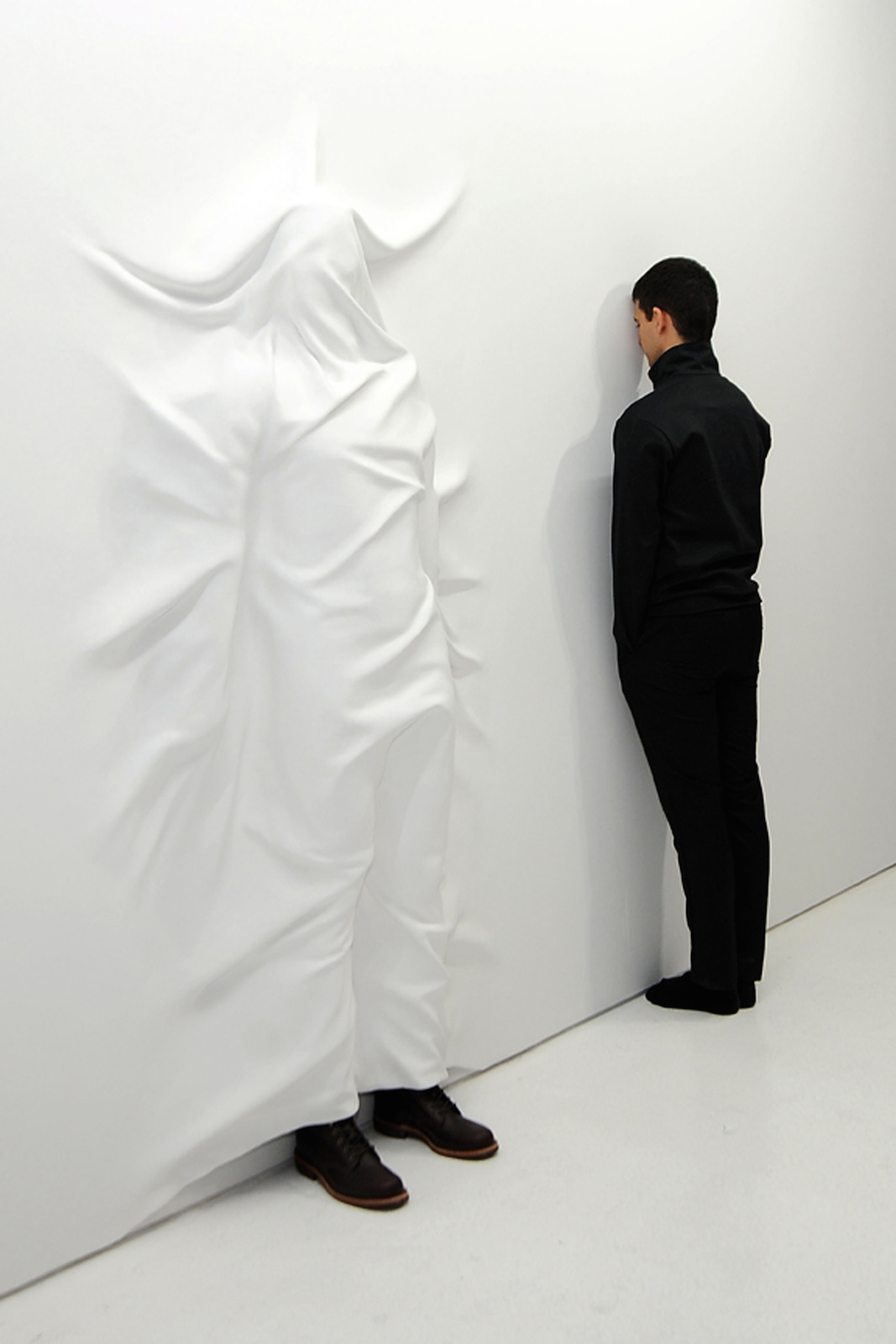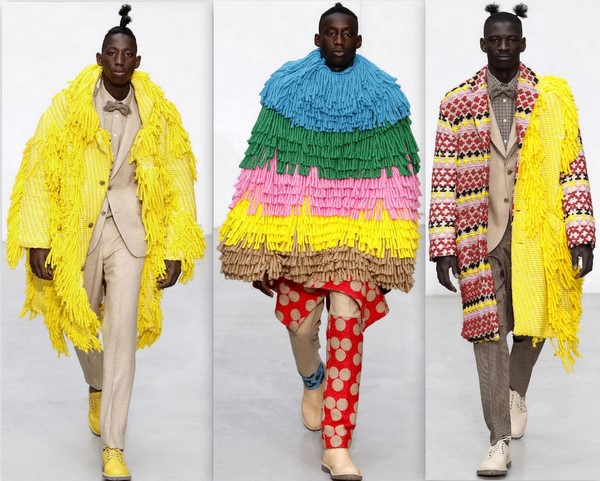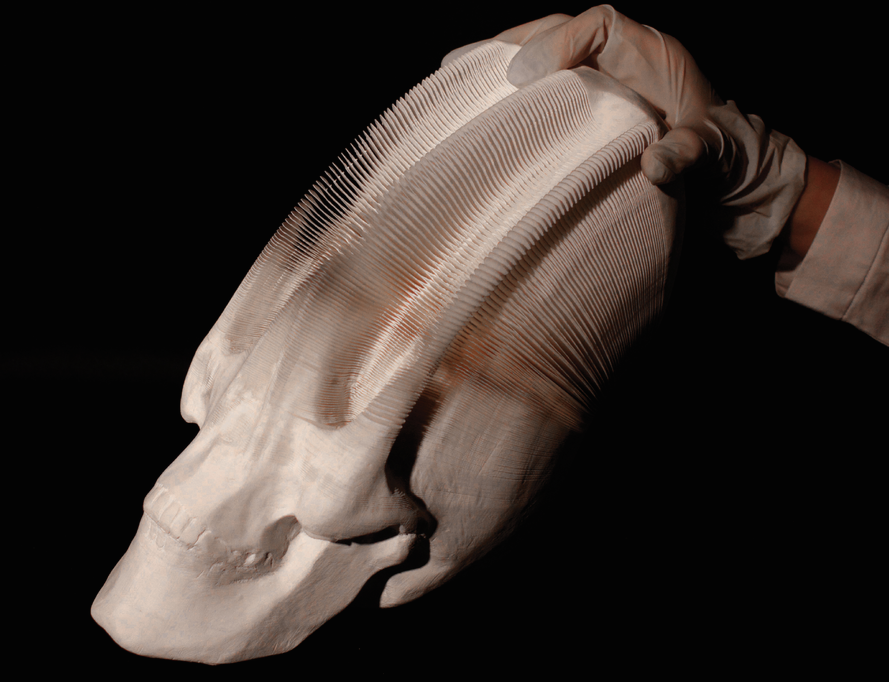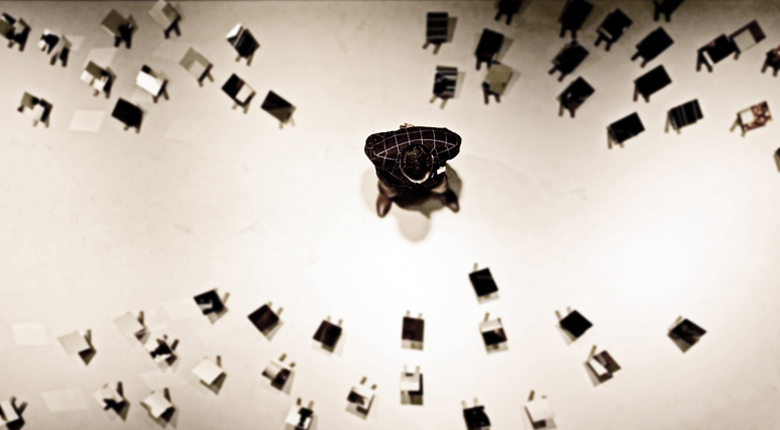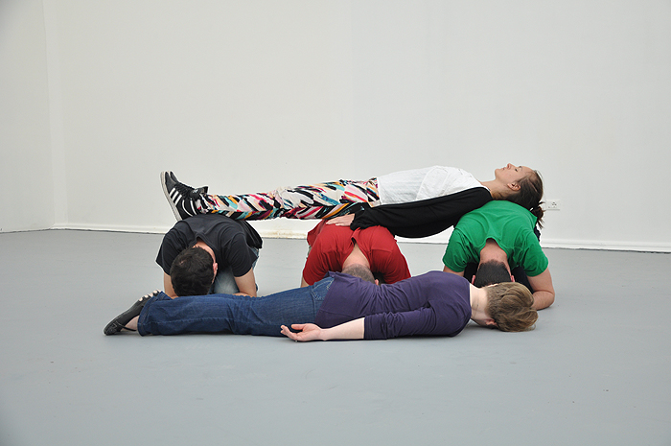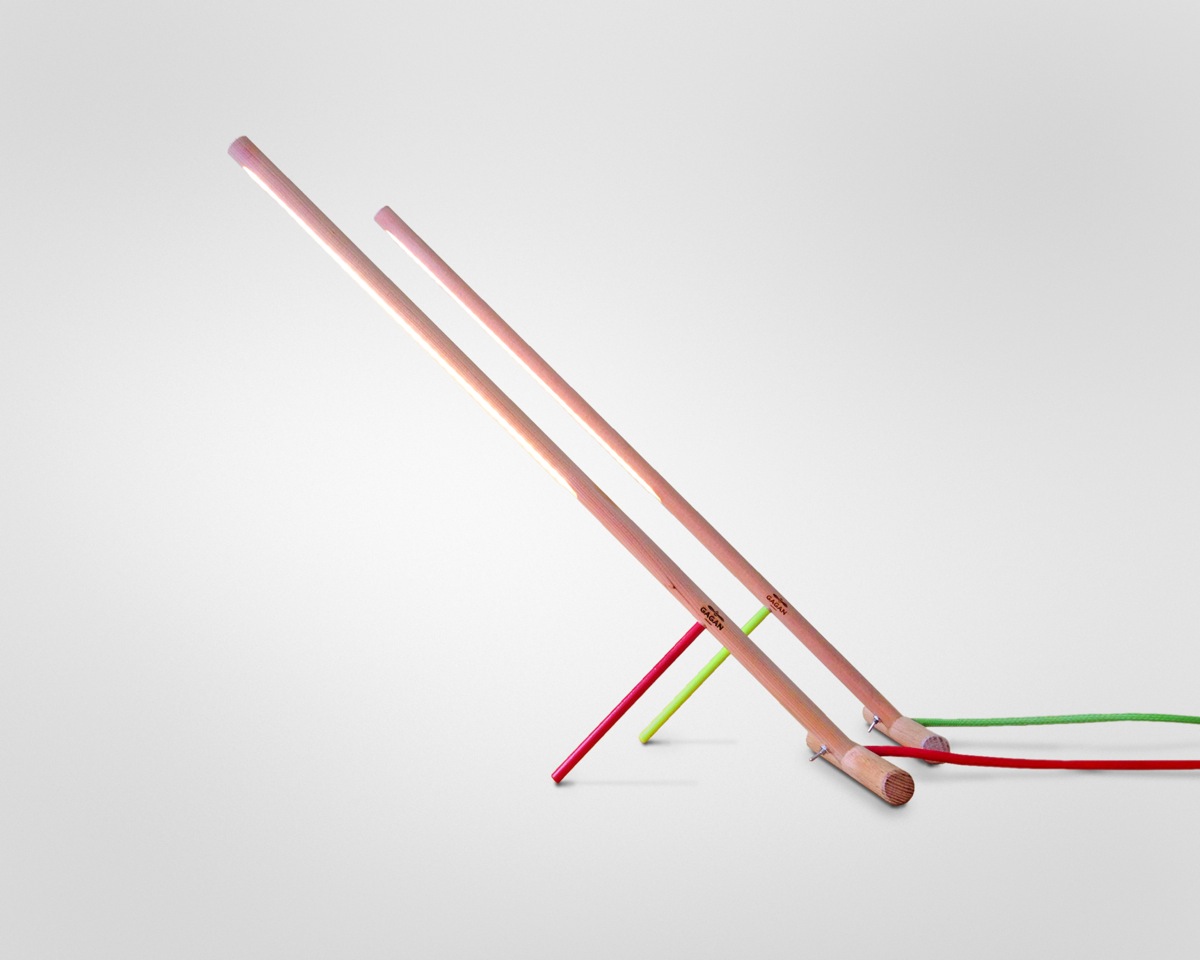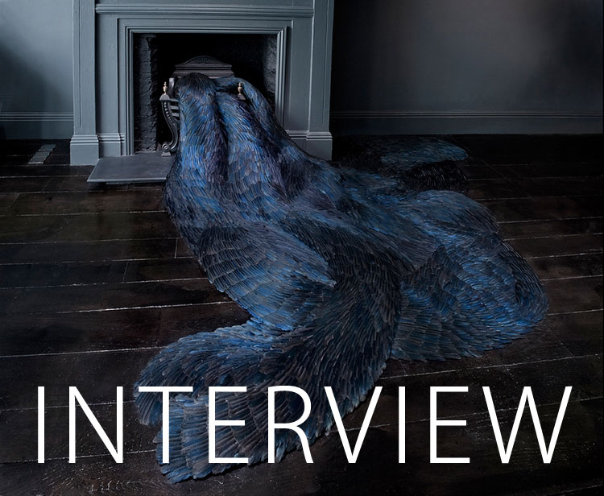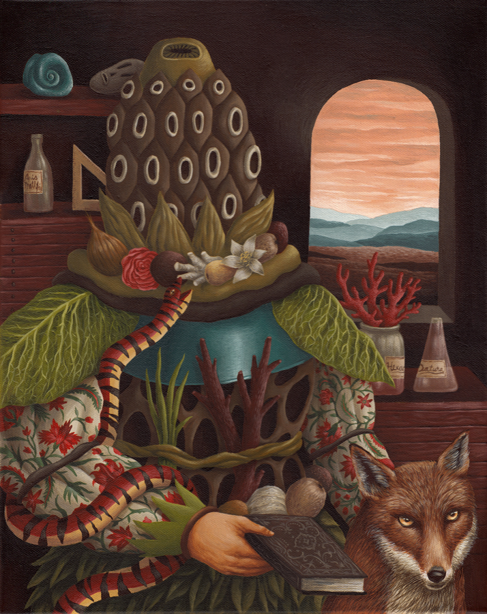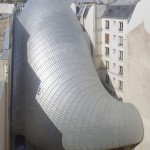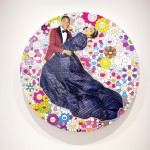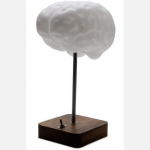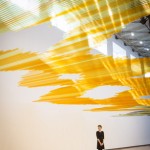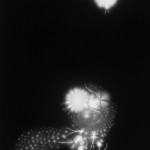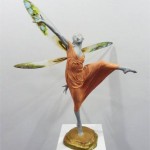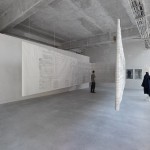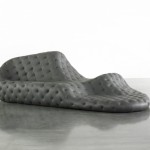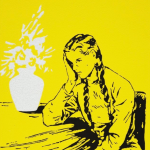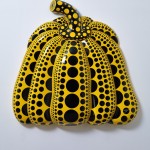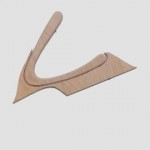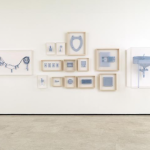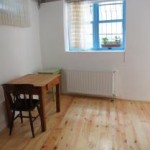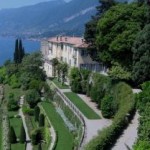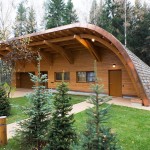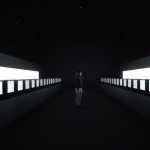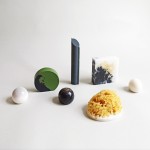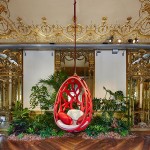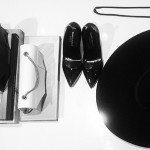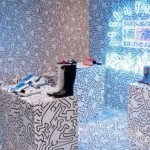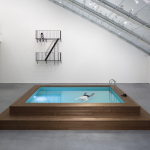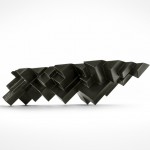INHALE is a cultural platform where artists are presented, where great projects are given credit and readers find inspiration. Think about Inhale as if it were a map: we can help you discover which are the must-see events all over the world, what is happening now in the artistic and cultural world as well as guide you through the latest designers’ products. Inhale interconnects domains that you are interested in, so that you will know all the events, places, galleries, studios that are a must-see. We have a 360 degree overview on art and culture and a passion to share.

A student unit of only 10 square meters is currently exhibited at the Virserum Art Museum in the county Småland, Sweden.
Tengbom Architects has designed a student unit for students which is affordable, environmental-friendly and smart both in terms of design and choice of materials. The project is a collaboration with wood manufacturer Martinsons and real estate company AF Bostäder.
To meet the needs of students in a sustainable, smart and affordable way was the key questions when Tengbom in collaboration with students at the University of Lund was designing this student unit of 10 square meters. The unit is now displayed in Virserum Art Museum. In 2014, 22 units will be built and ready for students to move into.
To successfully build affordable student housing requires innovative thinking and new solutions. The area in each unit is reduced from current requirement, 25 square meters to 10 square meters through legal consent. This truly compact-living flat still offers a comfortable sleeping-loft, kitchen, bathroom and a small garden with a patio. Through an efficient layout and the use of cross laminated wood as a construction material the rent is reduced by 50 % and the ecological impact and carbon footprints is also significantly reduced.
Energy efficiency is a key issue when designing new buildings. Choosing right material and manufacturing methods is vital to minimize the carbon emission and therefore wood was chosen for its carbon positive qualities, and as a renewable resource it can be sourced locally to minimize transportation. The manufacturer method was chosen because of is flexible production and for its assembling technique which can be done on site to reduce construction time.
The exhibit is open to the public until the 8th of December.
via archdaily.com


